- BHGRE®
- California
- Riverside
- 4415 12th
4415 12th, Riverside, CA 92501
Local realty services provided by:Better Homes and Gardens Real Estate Royal & Associates
4415 12th,Riverside, CA 92501
$774,990
- 4 Beds
- 3 Baths
- 1,900 sq. ft.
- Single family
- Active
Listed by: jarrod whitehorn
Office: jarrod whitehorn, broker
MLS#:CRSW26002295
Source:CAMAXMLS
Price summary
- Price:$774,990
- Price per sq. ft.:$407.89
About this home
Nestled in one of Riverside's most charming tree-lined historic neighborhoods just minutes from downtown, this beautifully upgraded 4-bedroom, 3-bathroom home blends timeless character with modern convenience. Step inside to find brand new flooring and fresh paint throughout, creating a bright and welcoming ambiance. The updated kitchen features elegant shaker cabinets, gleaming quartz countertops, and a full suite of stainless steel appliances-perfect for both daily living and entertaining. The spacious layout offers comfortable living areas and well-sized bedrooms, including a private primary suite. Outside, a detached garage sits on a generous lot with alley access, offering endless potential for additional parking, an ADU, or expanded outdoor living. Whether you're looking for a forever home or an investment opportunity in a highly sought-after area, this gem combines location, charm, and value. Don't miss your chance to own a piece of Riverside's historic heart!
Contact an agent
Home facts
- Year built:1915
- Listing ID #:CRSW26002295
- Added:250 day(s) ago
- Updated:February 12, 2026 at 02:42 PM
Rooms and interior
- Bedrooms:4
- Total bathrooms:3
- Full bathrooms:3
- Living area:1,900 sq. ft.
Heating and cooling
- Cooling:Central Air
- Heating:Central
Structure and exterior
- Year built:1915
- Building area:1,900 sq. ft.
- Lot area:0.17 Acres
Utilities
- Water:Public
Finances and disclosures
- Price:$774,990
- Price per sq. ft.:$407.89
New listings near 4415 12th
- New
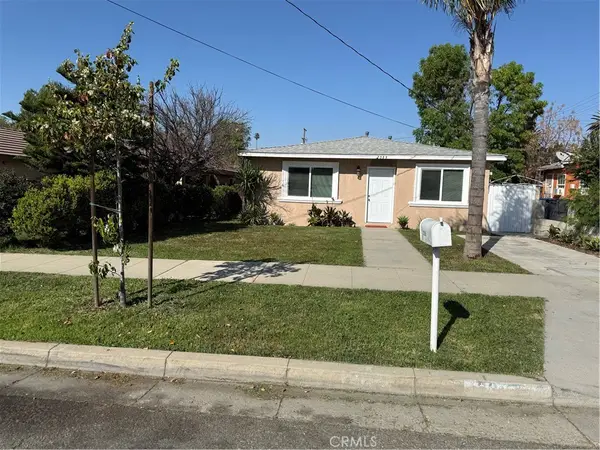 $604,999Active4 beds 2 baths1,382 sq. ft.
$604,999Active4 beds 2 baths1,382 sq. ft.2315 11th Street, Riverside, CA 92507
MLS# PW26031724Listed by: NATION ONE REALTY GROUP CORP - Open Sat, 11am to 3pmNew
 $619,900Active3 beds 2 baths1,125 sq. ft.
$619,900Active3 beds 2 baths1,125 sq. ft.10480 Bryan Street, Riverside, CA 92505
MLS# IV26027526Listed by: COLDWELL BANKER REALTY - New
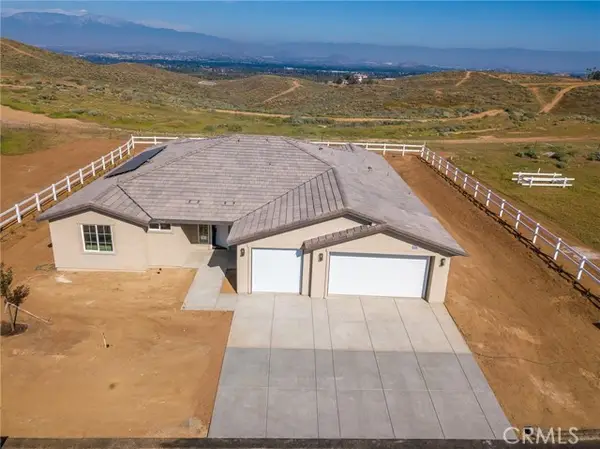 $920,000Active4 beds 3 baths2,790 sq. ft.
$920,000Active4 beds 3 baths2,790 sq. ft.13744 Seven Hills Dr, Riverside, CA 92503
MLS# CRIV26027460Listed by: PROVIDENCE REALTY - New
 $999,000Active4 beds 4 baths2,723 sq. ft.
$999,000Active4 beds 4 baths2,723 sq. ft.700 Via Concepcion, Riverside, CA 92506
MLS# CRIV26030529Listed by: SPECTRUM CAPITAL GROUP - New
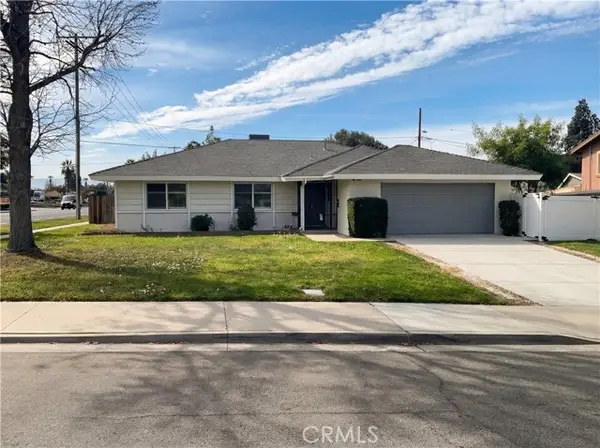 $686,000Active3 beds 2 baths1,445 sq. ft.
$686,000Active3 beds 2 baths1,445 sq. ft.2906 Miguel, Riverside, CA 92506
MLS# CRIV26030422Listed by: OPENDOOR BROKERAGE INC. - New
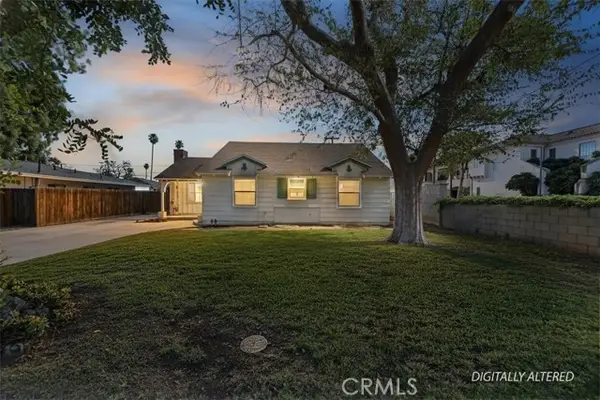 $599,000Active4 beds 2 baths1,582 sq. ft.
$599,000Active4 beds 2 baths1,582 sq. ft.6964 Yellowstone, Riverside, CA 92506
MLS# CRIV26024851Listed by: TOWER AGENCY - New
 $2,500,000Active2.45 Acres
$2,500,000Active2.45 Acres9131 Limonite, Riverside, CA 92509
MLS# IG26029382Listed by: KELLER WILLIAMS REALTY RIV - New
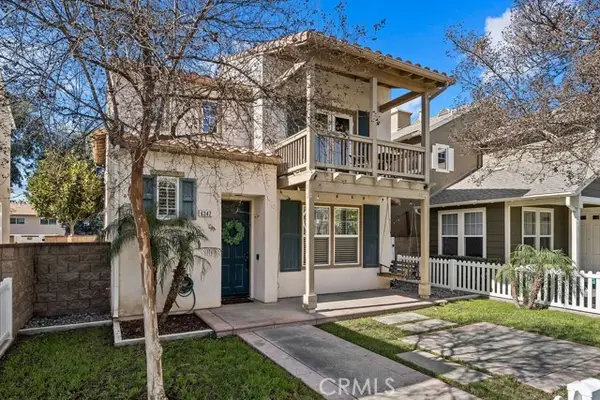 $625,000Active3 beds 3 baths1,550 sq. ft.
$625,000Active3 beds 3 baths1,550 sq. ft.6342 Topeka, Riverside, CA 92504
MLS# CRIG26029415Listed by: RE/MAX TOP PRODUCERS - Open Sat, 12 to 3pmNew
 $959,000Active3 beds 3 baths2,802 sq. ft.
$959,000Active3 beds 3 baths2,802 sq. ft.14029 Dove Canyon Drive, Riverside, CA 92503
MLS# IV26020472Listed by: COLDWELL BANKER REALTY - New
 $339,000Active2 beds 1 baths801 sq. ft.
$339,000Active2 beds 1 baths801 sq. ft.1142 W Blaine, Riverside, CA 92507
MLS# CRSW26028606Listed by: LOCALIST REALTY

