4424 11th, Riverside, CA 92501
Local realty services provided by:Better Homes and Gardens Real Estate Royal & Associates
4424 11th,Riverside, CA 92501
$619,777
- 3 Beds
- 2 Baths
- 1,359 sq. ft.
- Single family
- Active
Listed by:ruben hernandez
Office:exp realty of southern california
MLS#:CRIG25240238
Source:CA_BRIDGEMLS
Price summary
- Price:$619,777
- Price per sq. ft.:$456.05
About this home
Located in the highly sought-after Evergreen Historic District of Downtown Riverside, this charming turnkey vintage home offers the perfect blend of classic character and comfort. Nestled on a picturesque tree-lined street just below Mount Rubidoux, the home features three bedrooms and one and a half baths, with a spacious living and dining area highlighted by a beautiful stacked stone fireplace, and attractive laminate floors. The kitchen and bathrooms have been well maintained and thoughtfully cared for, reflecting the home's timeless charm. The bathroom includes a separate tub and shower for added functionality. The home also offers indoor laundry hookups and a hallway closet that provides additional storage space. It comes equipped with a refrigerator, microwave, and stove-all included with the sale. Additional highlights include elegant crown molding that adds a touch of sophistication throughout, an updated electrical panel, newer dual-pane windows, and several smart home features such as a programmable thermostat, Ring security cameras, and a keyless entry system. The exterior was repainted in 2019, enhancing the home's curb appeal and overall presentation. The property is nicely landscaped, featuring a fully fenced front yard that enhances curb appeal and a large private
Contact an agent
Home facts
- Year built:1949
- Listing ID #:CRIG25240238
- Added:1 day(s) ago
- Updated:October 17, 2025 at 05:35 AM
Rooms and interior
- Bedrooms:3
- Total bathrooms:2
- Full bathrooms:1
- Living area:1,359 sq. ft.
Heating and cooling
- Cooling:Ceiling Fan(s), Central Air
- Heating:Central
Structure and exterior
- Year built:1949
- Building area:1,359 sq. ft.
- Lot area:0.18 Acres
Finances and disclosures
- Price:$619,777
- Price per sq. ft.:$456.05
New listings near 4424 11th
- New
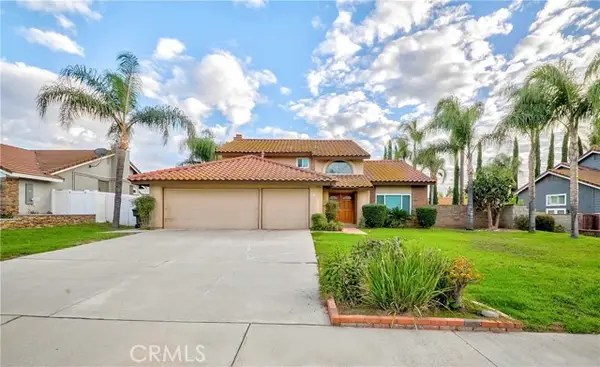 $780,000Active4 beds 3 baths2,272 sq. ft.
$780,000Active4 beds 3 baths2,272 sq. ft.267 Gracefield, Riverside, CA 92506
MLS# CRIG25232305Listed by: NEW STAR REALTY - Open Sat, 11am to 2pmNew
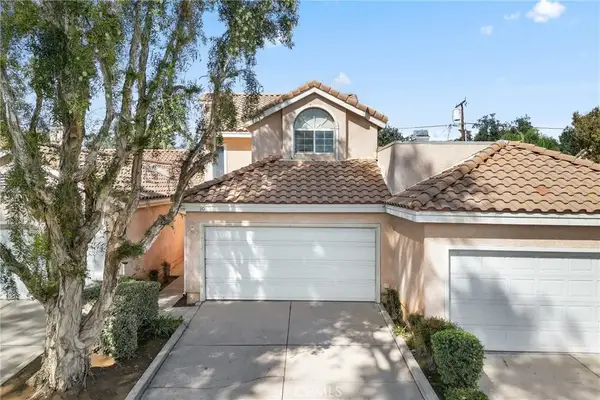 $459,900Active2 beds 2 baths1,389 sq. ft.
$459,900Active2 beds 2 baths1,389 sq. ft.3514 Myers, Riverside, CA 92503
MLS# CV25240976Listed by: PRIME IMPACT REAL ESTATE - Open Sat, 12 to 3pmNew
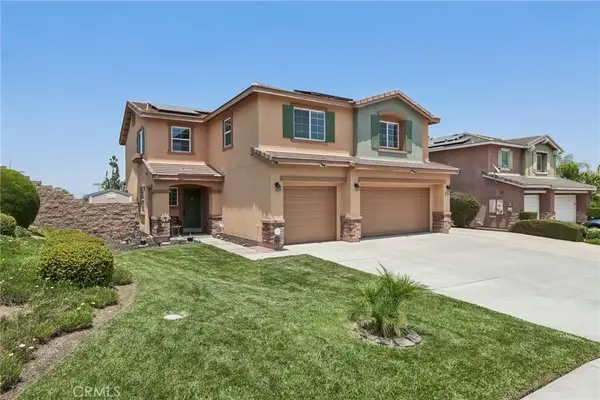 $769,999Active4 beds 3 baths2,870 sq. ft.
$769,999Active4 beds 3 baths2,870 sq. ft.18418 Whitewater, Riverside, CA 92508
MLS# IV25241412Listed by: EHOMES - New
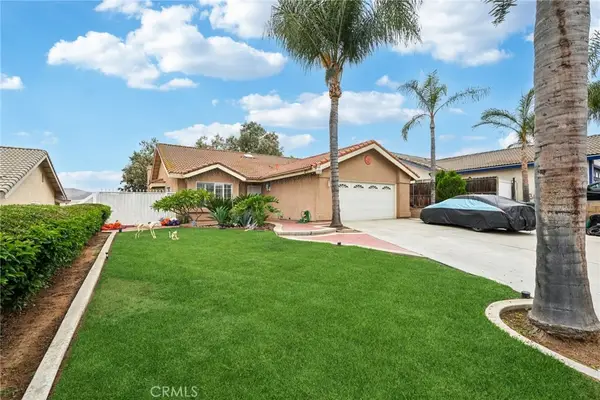 $695,500Active4 beds 2 baths1,630 sq. ft.
$695,500Active4 beds 2 baths1,630 sq. ft.10742 Jeri, Riverside, CA 92505
MLS# OC25241389Listed by: EHOMES - New
 $695,500Active4 beds 2 baths1,630 sq. ft.
$695,500Active4 beds 2 baths1,630 sq. ft.10742 Jeri, Riverside, CA 92505
MLS# OC25241389Listed by: EHOMES - New
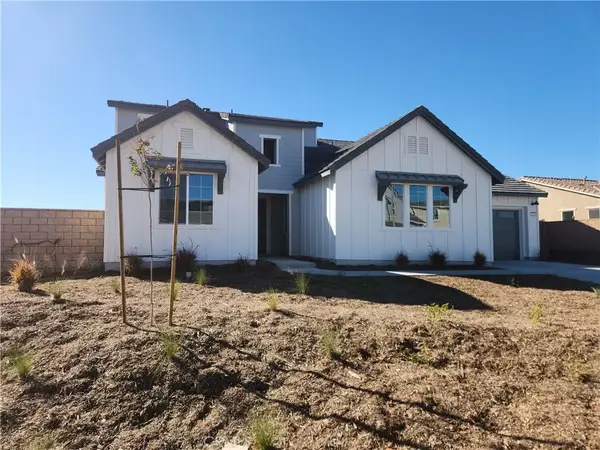 $995,750Active4 beds 5 baths2,844 sq. ft.
$995,750Active4 beds 5 baths2,844 sq. ft.18397 Park Mountain Drive, Riverside, CA 92508
MLS# SW25238687Listed by: D R HORTON AMERICA'S BUILDER - Open Sat, 11am to 2pmNew
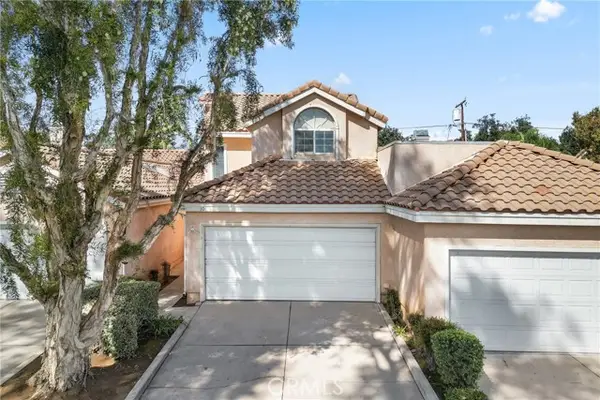 $459,900Active2 beds 2 baths1,389 sq. ft.
$459,900Active2 beds 2 baths1,389 sq. ft.3514 Myers, Riverside, CA 92503
MLS# CV25240976Listed by: PRIME IMPACT REAL ESTATE - New
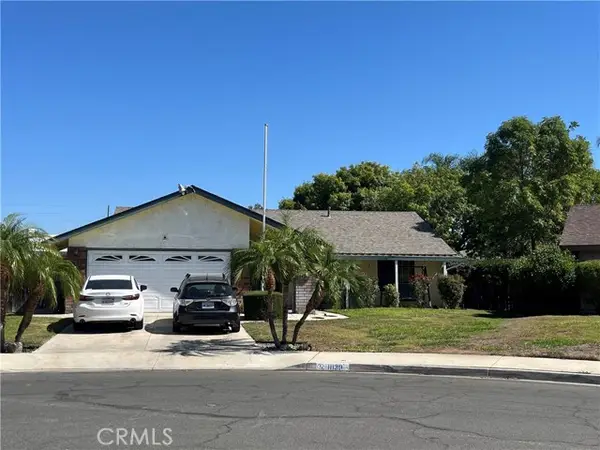 $638,900Active4 beds 2 baths1,578 sq. ft.
$638,900Active4 beds 2 baths1,578 sq. ft.11130 Davenport, Riverside, CA 92505
MLS# CRIG25240553Listed by: KELLER WILLIAMS REALTY - New
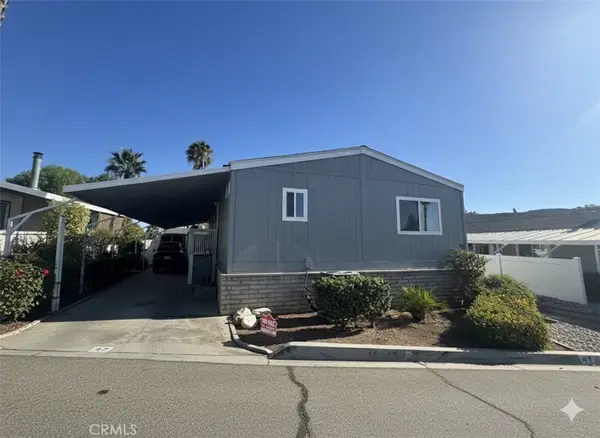 $268,000Active3 beds 2 baths1,440 sq. ft.
$268,000Active3 beds 2 baths1,440 sq. ft.15181 Van Buren Boulevard #47, Riverside, CA 92504
MLS# PW25239840Listed by: MAIN ST PROPERTIES - Open Sat, 12 to 3pmNew
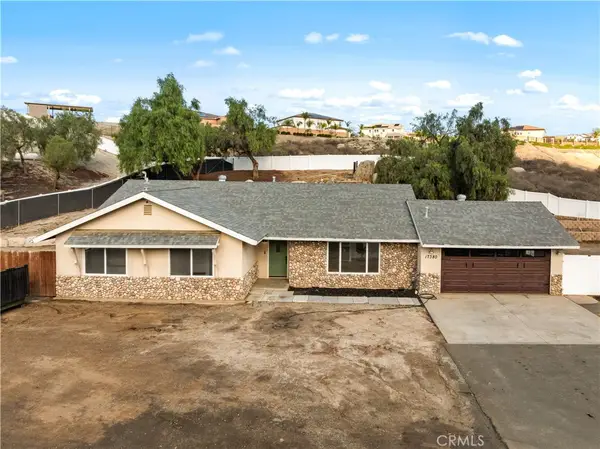 $865,000Active4 beds 2 baths1,864 sq. ft.
$865,000Active4 beds 2 baths1,864 sq. ft.17380 Mockingbird Canyon, Riverside, CA 92504
MLS# SW25223284Listed by: GREENLEAF REAL ESTATE
