4478 4th Street, Riverside, CA 92501
Local realty services provided by:Better Homes and Gardens Real Estate Royal & Associates

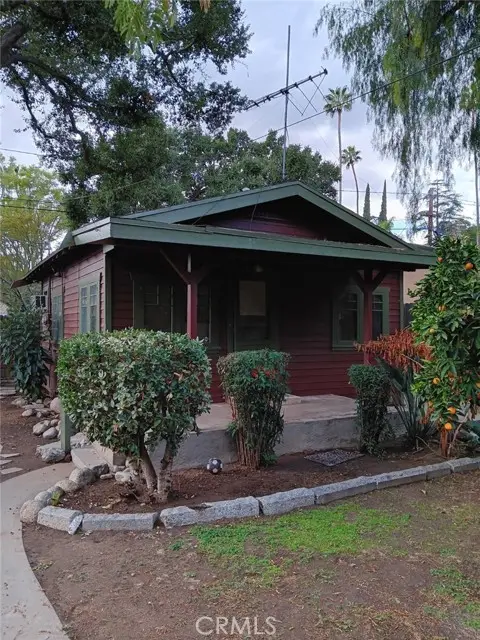

4478 4th Street,Riverside, CA 92501
$960,000
- 4 Beds
- 2 Baths
- 2,271 sq. ft.
- Single family
- Active
Listed by:christine ward
Office:pacific investment associates
MLS#:CROC25036571
Source:CA_BRIDGEMLS
Price summary
- Price:$960,000
- Price per sq. ft.:$422.72
About this home
Price Reduced!!! Just minutes from the heart of downtown Riverside. This mission style home was built by one of the architects of The Mission Inn: G. Stanley Wilson. Mt. Rubidoux area near Fairmont Park, Historic Home was built in 1908 with park like yards and tree lined streets. Yester Year Homes built 4 bedrooms with more room for additional. Remolded kitchen and fresh paint on the exterior and interior. Home has central air/heat both units located on each floor. massive front porch with hanging swing for the cool summer nights. There is 1 bedroom 1 bath approx.440 sq ft Sears and Roebuck kit house on the property that is just amazing. Perfect for a rental or a granny flat. Back alley has private entrance to back yard. Carriage House kas been used as a single car garage. Space for RV parking. Nearby walking distance parks include fishing and kayaking. Front house is currently being rented out. Buyer to verify own permits. Back house is permitted also rented out.
Contact an agent
Home facts
- Year built:1908
- Listing Id #:CROC25036571
- Added:175 day(s) ago
- Updated:August 15, 2025 at 02:32 PM
Rooms and interior
- Bedrooms:4
- Total bathrooms:2
- Full bathrooms:2
- Living area:2,271 sq. ft.
Heating and cooling
- Cooling:Ceiling Fan(s), Central Air
- Heating:Central, Fireplace(s), Natural Gas
Structure and exterior
- Year built:1908
- Building area:2,271 sq. ft.
- Lot area:0.27 Acres
Finances and disclosures
- Price:$960,000
- Price per sq. ft.:$422.72
New listings near 4478 4th Street
- New
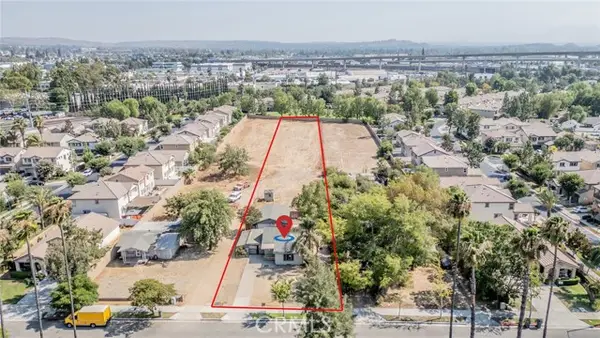 $599,900Active2 beds 1 baths741 sq. ft.
$599,900Active2 beds 1 baths741 sq. ft.1964 Marlborough Avenue, Riverside, CA 92507
MLS# CRCV25152698Listed by: RE/MAX TIME REALTY - New
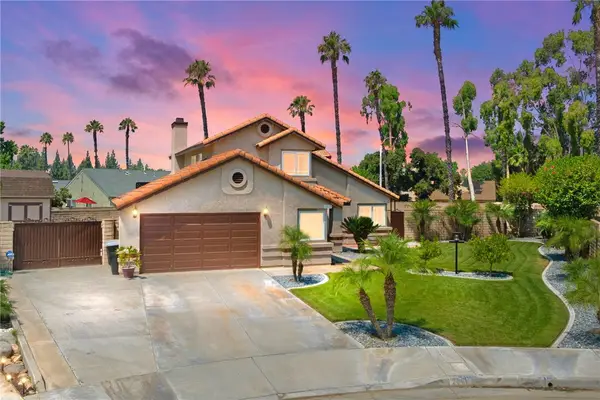 $700,000Active4 beds 3 baths1,818 sq. ft.
$700,000Active4 beds 3 baths1,818 sq. ft.2866 Marisa Court, Riverside, CA 92503
MLS# CRIV25181959Listed by: GROVE REALTY - New
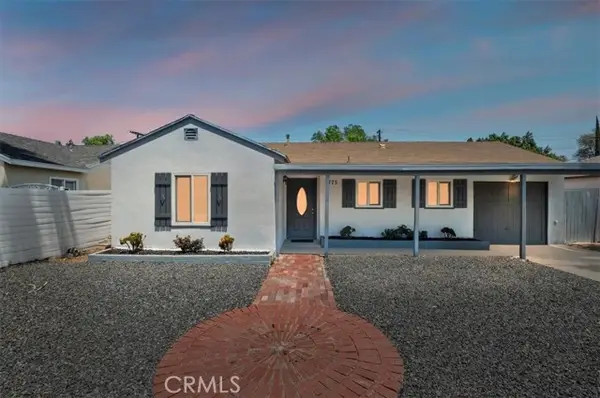 $629,500Active3 beds 2 baths1,180 sq. ft.
$629,500Active3 beds 2 baths1,180 sq. ft.4775 Beverly Court, Riverside, CA 92506
MLS# CRIV25183464Listed by: TOWER AGENCY - New
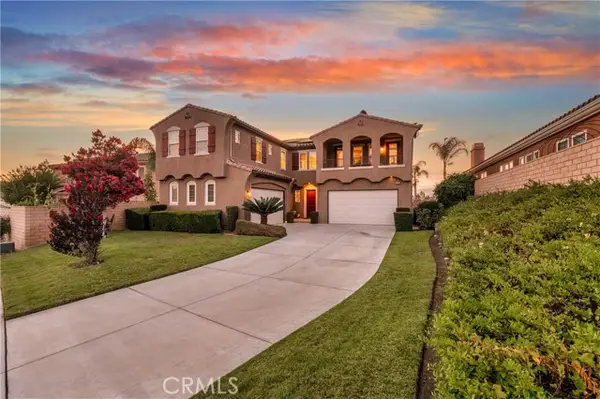 $1,175,000Active5 beds 5 baths4,850 sq. ft.
$1,175,000Active5 beds 5 baths4,850 sq. ft.15780 Laurel Branch Court, Riverside, CA 92503
MLS# CROC25133996Listed by: KELLER WILLIAMS REALTY - New
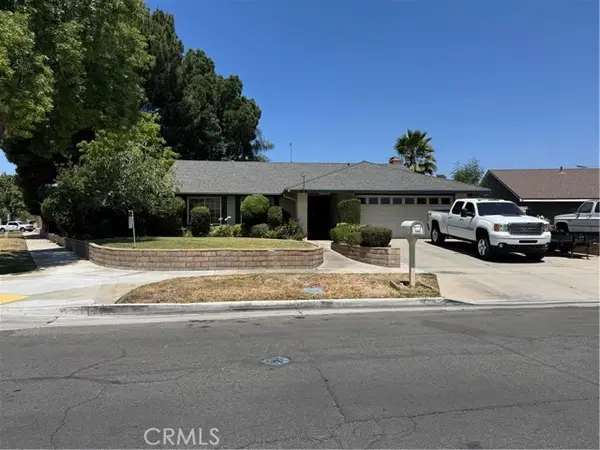 $679,000Active4 beds 2 baths1,445 sq. ft.
$679,000Active4 beds 2 baths1,445 sq. ft.11151 Acheson Way, Riverside, CA 92505
MLS# CROC25169289Listed by: KELLER WILLIAMS REALTY IRVINE - New
 $785,000Active4 beds 3 baths2,261 sq. ft.
$785,000Active4 beds 3 baths2,261 sq. ft.17015 Knollbrook Place, Riverside, CA 92503
MLS# CROC25175154Listed by: KELLER WILLIAMS REALTY - New
 $439,000Active2 beds 1 baths750 sq. ft.
$439,000Active2 beds 1 baths750 sq. ft.3745 Shamrock Avenue, Riverside, CA 92501
MLS# CRPW25183421Listed by: CIRCLE REAL ESTATE - New
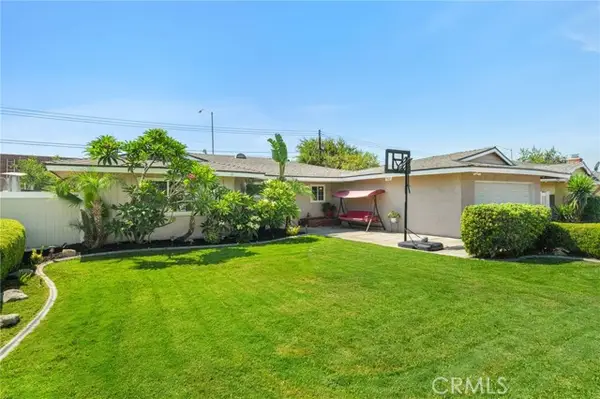 $650,000Active4 beds 2 baths1,364 sq. ft.
$650,000Active4 beds 2 baths1,364 sq. ft.11320 Town Country Drive, Riverside, CA 92505
MLS# CRPW25183549Listed by: COCHRAN REAL ESTATE PROFESSIONALS INC - New
 $449,000Active0 Acres
$449,000Active0 Acres14392 Merlot, Riverside, CA 92508
MLS# IV25184239Listed by: TOWER AGENCY - Open Sat, 11am to 1pmNew
 $749,000Active3 beds 2 baths1,900 sq. ft.
$749,000Active3 beds 2 baths1,900 sq. ft.5665 Abilene Road, Riverside, CA 92506
MLS# NDP2508029Listed by: REAL BROKER
