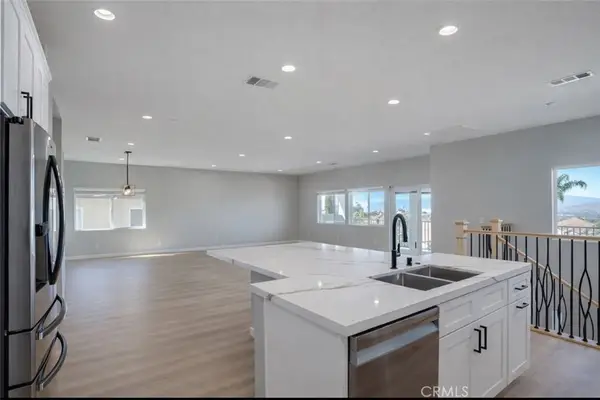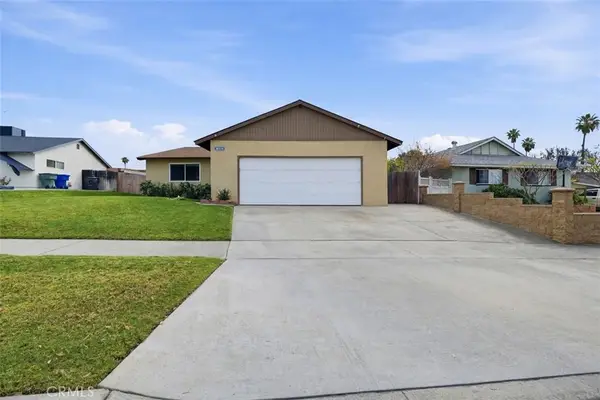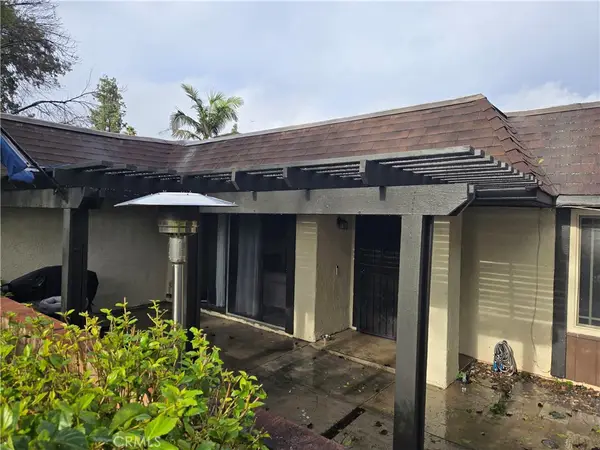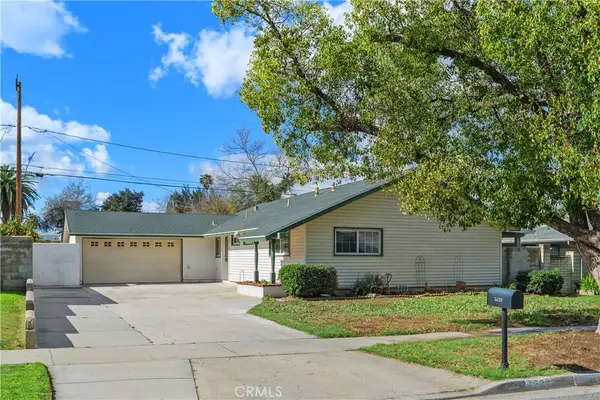4600 9th, Riverside, CA 92501
Local realty services provided by:Better Homes and Gardens Real Estate Everything Real Estate
4600 9th,Riverside, CA 92501
$925,000
- 3 Beds
- 3 Baths
- 1,872 sq. ft.
- Single family
- Active
Listed by: bernardine knie
Office: berkshire hathaway homeservices california realty
MLS#:IV25252329
Source:CRMLS
Price summary
- Price:$925,000
- Price per sq. ft.:$494.12
About this home
Once in a lifetime opportunity to purchase this beautiful 1941 traditional home nestled on one of Riverside's most picturesque and historical Mount Rubidoux neighborhood. This corner lot is perfectly situated at the corner of Mt. Rubidoux Road and 9th Street a tree-lined and highly sought after historical neighborhood. The lot is just under 17,000 square feet, 16,988 square feet, interior is 2,243 square feet, (taxes show 1,872 square feet with the partial basement) there is a room above the garage, which could be used as additional bedroom space, art studio, office space, or storage! So many possibilities. This area adds approximately 370 square feet; and conveniently there is a 3/4 bathroom with shower and with its own side access. There are hardwood floors throughout the home, including the bedrooms, hallway, master suite formal living room and in the formal dining room, plenty of storage, linen closets in the hallways, with a view of the backyard, a sunny living room with two large picture windows that look over the treetops and mountains to the east, a fantastic view of Riverside!
STOP SEARCHING - THIS IS THE ONE YOU HAVE BEEN LOOKING FOR!
Contact an agent
Home facts
- Year built:1941
- Listing ID #:IV25252329
- Added:91 day(s) ago
- Updated:February 21, 2026 at 02:20 PM
Rooms and interior
- Bedrooms:3
- Total bathrooms:3
- Full bathrooms:2
- Living area:1,872 sq. ft.
Heating and cooling
- Cooling:Central Air
- Heating:Central Furnace
Structure and exterior
- Roof:Shingle
- Year built:1941
- Building area:1,872 sq. ft.
- Lot area:0.39 Acres
Schools
- High school:Polytechnic
- Middle school:Central
- Elementary school:Magnolia
Utilities
- Water:Public, Water Connected
- Sewer:Public Sewer, Sewer Connected
Finances and disclosures
- Price:$925,000
- Price per sq. ft.:$494.12
New listings near 4600 9th
- Open Sun, 12 to 3pmNew
 $909,000Active4 beds 3 baths2,682 sq. ft.
$909,000Active4 beds 3 baths2,682 sq. ft.14473 Dove Canyon, Riverside, CA 92503
MLS# IG26038787Listed by: EXP REALTY OF SOUTHERN CALIFORNIA - New
 $829,000Active4 beds 3 baths2,117 sq. ft.
$829,000Active4 beds 3 baths2,117 sq. ft.16727 Lake Knoll, Riverside, CA 92503
MLS# IV26038071Listed by: ELEVATE REAL ESTATE AGENCY - Open Sat, 11am to 3pmNew
 $650,000Active4 beds 3 baths1,746 sq. ft.
$650,000Active4 beds 3 baths1,746 sq. ft.3528 Russell Street, Riverside, CA 92501
MLS# SW26036577Listed by: REALTY ONE GROUP PACIFIC - Open Sun, 12 to 2pmNew
 $630,000Active3 beds 2 baths1,288 sq. ft.
$630,000Active3 beds 2 baths1,288 sq. ft.8536 Brunswick, Riverside, CA 92504
MLS# IV26022598Listed by: WESTCOE REALTORS INC - New
 $559,000Active4 beds 2 baths1,580 sq. ft.
$559,000Active4 beds 2 baths1,580 sq. ft.2764 Tropicana, Riverside, CA 92504
MLS# IG26034629Listed by: RLS REALTY - New
 $619,900Active4 beds 2 baths1,337 sq. ft.
$619,900Active4 beds 2 baths1,337 sq. ft.8960 Delano, Riverside, CA 92503
MLS# IV26033268Listed by: NATIONAL REALTY GROUP - Open Sun, 12 to 3pmNew
 $625,000Active4 beds 2 baths1,372 sq. ft.
$625,000Active4 beds 2 baths1,372 sq. ft.3638 Lillian, Riverside, CA 92504
MLS# IV26024822Listed by: COLDWELL BANKER REALTY - New
 $710,000Active3 beds 2 baths1,674 sq. ft.
$710,000Active3 beds 2 baths1,674 sq. ft.8548 Turlock, Riverside, CA 92504
MLS# IV26038092Listed by: VYLLA HOME, INC. - Open Sun, 12 to 3pmNew
 $625,000Active4 beds 2 baths1,372 sq. ft.
$625,000Active4 beds 2 baths1,372 sq. ft.3638 Lillian, Riverside, CA 92504
MLS# IV26024822Listed by: COLDWELL BANKER REALTY - Open Sat, 10am to 4pmNew
 $568,000Active3 beds 2 baths1,186 sq. ft.
$568,000Active3 beds 2 baths1,186 sq. ft.6795 Glacier, Riverside, CA 92506
MLS# IV26025771Listed by: KELLER WILLIAMS RIVERSIDE CENT

