4621 Springwell Court, Riverside, CA 92505
Local realty services provided by:Better Homes and Gardens Real Estate Reliance Partners



4621 Springwell Court,Riverside, CA 92505
$675,000
- 4 Beds
- 3 Baths
- 1,880 sq. ft.
- Single family
- Active
Listed by:tom bashe
Office:localist realty
MLS#:CRSW25183450
Source:CAMAXMLS
Price summary
- Price:$675,000
- Price per sq. ft.:$359.04
- Monthly HOA dues:$165
About this home
Set on a quiet cul-de-sac inside the gated Tiburon enclave of Riverwalk, this freshly renovated 4-bed, 2.5-bath home blends move-in ease with a location that maximizes everyday convenience. From the first look, the Craftsman-style covered front patio sets a welcoming tone. Step inside to light, clean lines & a just-completed refresh: upgraded fixtures throughout, brand-new appliances, new carpet & crisp new interior paint. Outside, the front exterior trim has been repainted, irrigation has been upgraded & the landscape has been rejuvenated, so the curb appeal & low-maintenance function are done for you. The main level is designed for comfortable gathering & easy flow, with distinct living & dining zones adjoining a well-appointed kitchen highlighted by the new appliance, granite counters & a pantry closet. From the kitchen slider, enjoy an ample manicured backyard. A powder bath serves guests on the first floor, while all 4 bedrooms are tucked upstairs for privacy. The spacious primary suite anchors the second level, joined by 3 additional bedrooms that flex for home office, fitness, or guest space, along with a full bath & upstairs laundry. With an attached 2 car garage, storage is plentiful, systems are dialed & the home simply shows great, a true turnkey opportunity! Life in R
Contact an agent
Home facts
- Year built:2002
- Listing Id #:CRSW25183450
- Added:1 day(s) ago
- Updated:August 15, 2025 at 02:09 AM
Rooms and interior
- Bedrooms:4
- Total bathrooms:3
- Full bathrooms:2
- Living area:1,880 sq. ft.
Heating and cooling
- Cooling:Central Air
- Heating:Central
Structure and exterior
- Year built:2002
- Building area:1,880 sq. ft.
- Lot area:0.09 Acres
Utilities
- Water:Public
Finances and disclosures
- Price:$675,000
- Price per sq. ft.:$359.04
New listings near 4621 Springwell Court
- New
 $735,000Active4 beds 6 baths2,063 sq. ft.
$735,000Active4 beds 6 baths2,063 sq. ft.5783 El Palomino Dr Drive, Riverside, CA 92509
MLS# P1-23704Listed by: PREMIER PROPERTIES OF PASADENA - Open Sat, 11am to 2pmNew
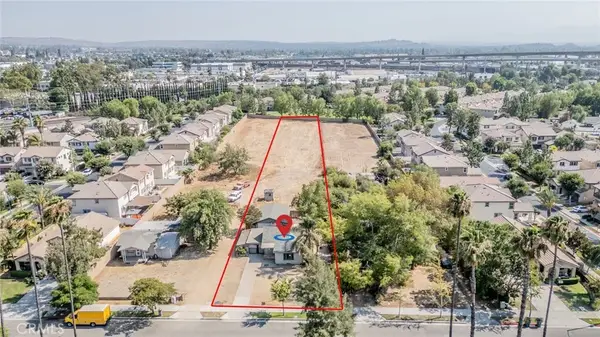 $599,900Active2 beds 1 baths741 sq. ft.
$599,900Active2 beds 1 baths741 sq. ft.1964 Marlborough Avenue, Riverside, CA 92507
MLS# CV25152698Listed by: RE/MAX TIME REALTY - New
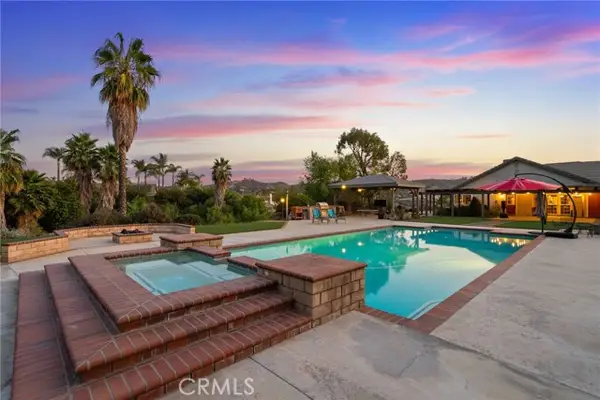 $1,075,000Active4 beds 3 baths2,698 sq. ft.
$1,075,000Active4 beds 3 baths2,698 sq. ft.15725 Terraceview Court, Riverside, CA 92504
MLS# IV25182175Listed by: COMPASS - New
 $730,000Active-- beds -- baths1,619 sq. ft.
$730,000Active-- beds -- baths1,619 sq. ft.5510 Bushnell Avenue, Riverside, CA 92505
MLS# IV25177046Listed by: NORTH SOUTH REALTY - New
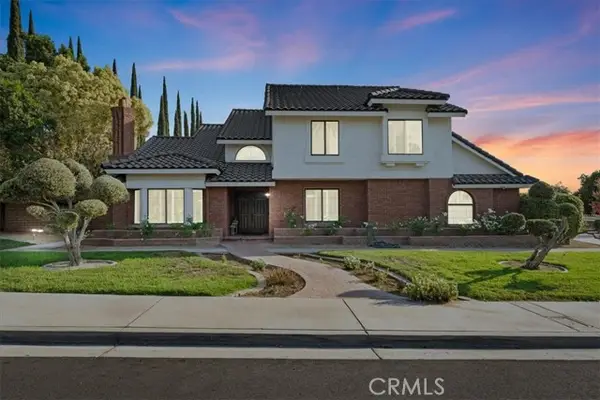 $1,049,900Active4 beds 3 baths3,052 sq. ft.
$1,049,900Active4 beds 3 baths3,052 sq. ft.6641 Hawarden Drive, Riverside, CA 92506
MLS# IV25183776Listed by: ELEVATE REAL ESTATE AGENCY - New
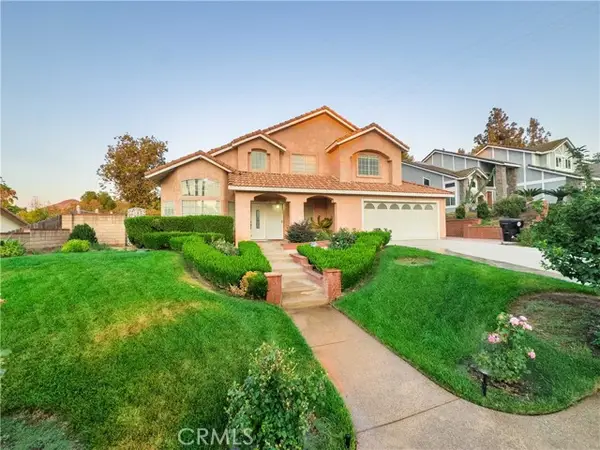 $650,000Active4 beds 3 baths1,982 sq. ft.
$650,000Active4 beds 3 baths1,982 sq. ft.4932 Pinnacle Street, Riverside, CA 92509
MLS# IV25183835Listed by: POWER OF 2 REALTY - Open Sat, 12 to 3pmNew
 $785,000Active4 beds 3 baths2,261 sq. ft.
$785,000Active4 beds 3 baths2,261 sq. ft.17015 Knollbrook Place, Riverside, CA 92503
MLS# OC25175154Listed by: KELLER WILLIAMS REALTY - New
 $506,000Active3 beds 3 baths1,381 sq. ft.
$506,000Active3 beds 3 baths1,381 sq. ft.3812 Carrotwood Street, Riverside, CA 92501
MLS# CRWS25183714Listed by: REAL BROKERAGE TECHNOLOGIES - Open Sat, 11am to 4pmNew
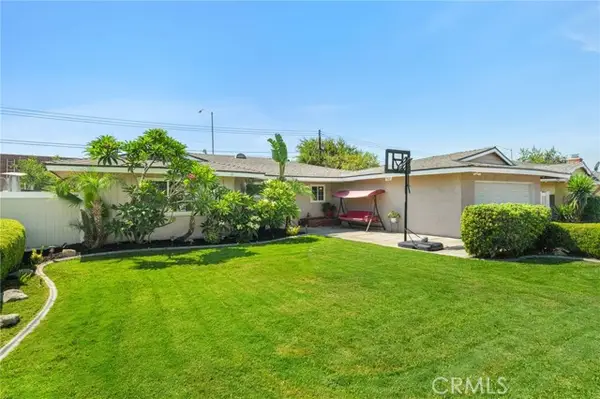 $650,000Active4 beds 2 baths1,364 sq. ft.
$650,000Active4 beds 2 baths1,364 sq. ft.11320 Town Country Drive, Riverside, CA 92505
MLS# PW25183549Listed by: COCHRAN REAL ESTATE PROFESSIONALS INC - Open Sat, 11am to 2pmNew
 $848,000Active4 beds 2 baths2,054 sq. ft.
$848,000Active4 beds 2 baths2,054 sq. ft.16930 Washington Street, Riverside, CA 92504
MLS# IV25183698Listed by: COLDWELL BANKER REALTY
