4832 Mitchell Avenue, Riverside, CA 92505
Local realty services provided by:Better Homes and Gardens Real Estate Royal & Associates



4832 Mitchell Avenue,Riverside, CA 92505
$598,500
- 2 Beds
- 2 Baths
- 1,034 sq. ft.
- Single family
- Active
Listed by:jonathan minerick
Office:homecoin.com
MLS#:CRTR25097646
Source:CA_BRIDGEMLS
Price summary
- Price:$598,500
- Price per sq. ft.:$578.82
About this home
Welcome to this charming fully remolded home! This home features 3 bedrooms and 2 full bathrooms (actual) with a detach 2 car garage. This property boasts a flat large lot, with R3 zoning providing perfect opportunity to build two ADU units additional to existing building, It’s confirmed with city that detached garage can be turned into a ADU unit up to 600 sf and another ADU unit can be built up to 1200 sf, so 3 units with separate addresses in total can be used for multi-family living or to generate rental income for the owner. This home nested in a quiet and established neighborhood and conveniently located near shopping mall, resultants and La Sierra University. Minutes from major freeway 91, 15 and 60. The upgrades in this turn key home include, new kitchen cabinet & quartz countertop, new appliances, new AC unit, new vinyl flooring , new doors, new windows ,new paint and new gates. The side yards and backyard also offer RV and multiple parking spaces . The home was built in 1926 but it was re-built to current square footage in 1984. No HOA, Low tax. Don't miss this incredible opportunity to own a unique home with multi-family residential zoning.
Contact an agent
Home facts
- Year built:1926
- Listing Id #:CRTR25097646
- Added:103 day(s) ago
- Updated:August 15, 2025 at 02:32 PM
Rooms and interior
- Bedrooms:2
- Total bathrooms:2
- Full bathrooms:2
- Living area:1,034 sq. ft.
Heating and cooling
- Cooling:Central Air, Wall/Window Unit(s)
- Heating:Heat Pump
Structure and exterior
- Year built:1926
- Building area:1,034 sq. ft.
- Lot area:0.18 Acres
Finances and disclosures
- Price:$598,500
- Price per sq. ft.:$578.82
New listings near 4832 Mitchell Avenue
- New
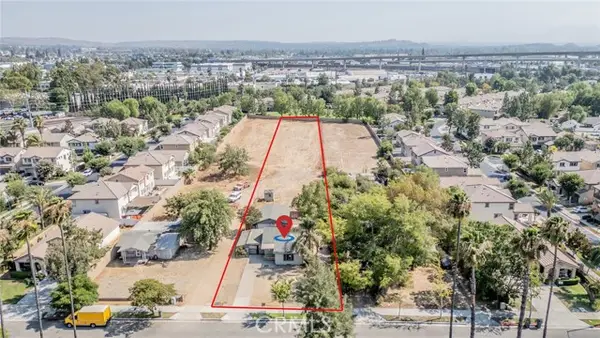 $599,900Active2 beds 1 baths741 sq. ft.
$599,900Active2 beds 1 baths741 sq. ft.1964 Marlborough Avenue, Riverside, CA 92507
MLS# CRCV25152698Listed by: RE/MAX TIME REALTY - New
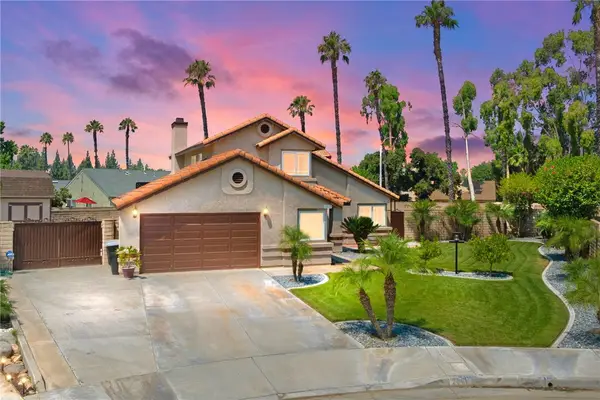 $700,000Active4 beds 3 baths1,818 sq. ft.
$700,000Active4 beds 3 baths1,818 sq. ft.2866 Marisa Court, Riverside, CA 92503
MLS# CRIV25181959Listed by: GROVE REALTY - New
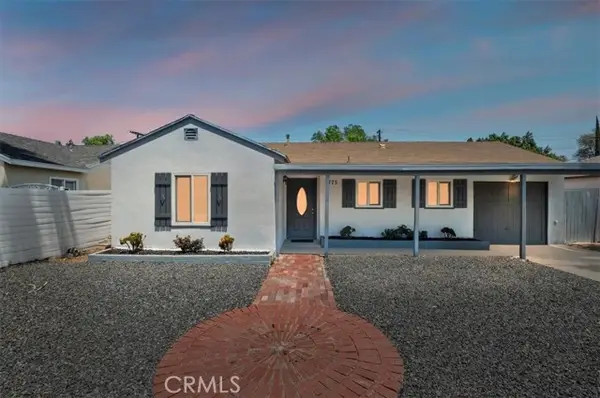 $629,500Active3 beds 2 baths1,180 sq. ft.
$629,500Active3 beds 2 baths1,180 sq. ft.4775 Beverly Court, Riverside, CA 92506
MLS# CRIV25183464Listed by: TOWER AGENCY - New
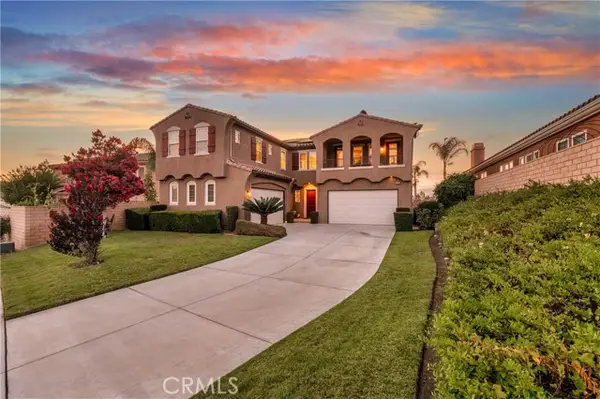 $1,175,000Active5 beds 5 baths4,850 sq. ft.
$1,175,000Active5 beds 5 baths4,850 sq. ft.15780 Laurel Branch Court, Riverside, CA 92503
MLS# CROC25133996Listed by: KELLER WILLIAMS REALTY - New
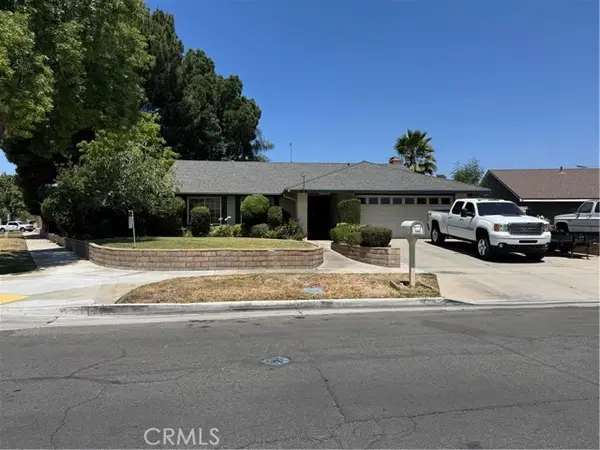 $679,000Active4 beds 2 baths1,445 sq. ft.
$679,000Active4 beds 2 baths1,445 sq. ft.11151 Acheson Way, Riverside, CA 92505
MLS# CROC25169289Listed by: KELLER WILLIAMS REALTY IRVINE - New
 $785,000Active4 beds 3 baths2,261 sq. ft.
$785,000Active4 beds 3 baths2,261 sq. ft.17015 Knollbrook Place, Riverside, CA 92503
MLS# CROC25175154Listed by: KELLER WILLIAMS REALTY - New
 $439,000Active2 beds 1 baths750 sq. ft.
$439,000Active2 beds 1 baths750 sq. ft.3745 Shamrock Avenue, Riverside, CA 92501
MLS# CRPW25183421Listed by: CIRCLE REAL ESTATE - New
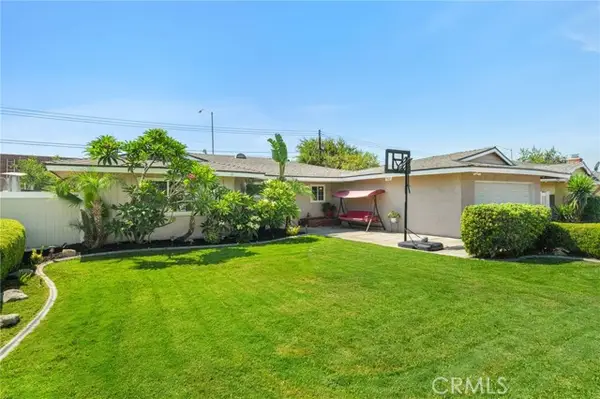 $650,000Active4 beds 2 baths1,364 sq. ft.
$650,000Active4 beds 2 baths1,364 sq. ft.11320 Town Country Drive, Riverside, CA 92505
MLS# CRPW25183549Listed by: COCHRAN REAL ESTATE PROFESSIONALS INC - New
 $449,000Active0 Acres
$449,000Active0 Acres14392 Merlot, Riverside, CA 92508
MLS# IV25184239Listed by: TOWER AGENCY - Open Sat, 11am to 1pmNew
 $749,000Active3 beds 2 baths1,900 sq. ft.
$749,000Active3 beds 2 baths1,900 sq. ft.5665 Abilene Road, Riverside, CA 92506
MLS# NDP2508029Listed by: REAL BROKER
