5033 Brooklawn, Riverside, CA 92504
Local realty services provided by:Better Homes and Gardens Real Estate Royal & Associates
5033 Brooklawn,Riverside, CA 92504
$489,000
- 3 Beds
- 3 Baths
- 1,452 sq. ft.
- Townhouse
- Active
Listed by: liane thomas
Office: alta realty group
MLS#:CRIG25241593
Source:CA_BRIDGEMLS
Price summary
- Price:$489,000
- Price per sq. ft.:$336.78
- Monthly HOA dues:$340
About this home
This beautiful two story townhome features three bedrooms, two and a half bathrooms and located in the best part of the community. You'll enter into a large living room with pretty travertine tile flooring and crown moulding. The sunny kitchen has plenty of countertop space to cook, plus room for a dining table. You'll appreciate the updated downstairs powder room for guests, and the convenient inside laundry, too. The upstairs has updated wood floors and 3 roomy bedrooms. The primary bedroom features a private, updated bath with tiled shower. The hall bath is also updated and has a tub/shower combination. There is a detached two car garage and private yard, too. HOA fee of $340/mo includes water, trash, exterior building insurance, and front and common area landscaping. Great location, close to Riverside Plaza, Trader Joes, Cal Baptist University, UCR. Medical services, and downtown Riverside! This well kept community has walking paths, grass, trees and is highly sought after. These homes rarely come on the market, plan your visit today!
Contact an agent
Home facts
- Year built:1977
- Listing ID #:CRIG25241593
- Added:97 day(s) ago
- Updated:January 23, 2026 at 03:47 PM
Rooms and interior
- Bedrooms:3
- Total bathrooms:3
- Full bathrooms:2
- Living area:1,452 sq. ft.
Heating and cooling
- Cooling:Ceiling Fan(s), Central Air
- Heating:Central
Structure and exterior
- Year built:1977
- Building area:1,452 sq. ft.
Finances and disclosures
- Price:$489,000
- Price per sq. ft.:$336.78
New listings near 5033 Brooklawn
- Open Sat, 12 to 3pmNew
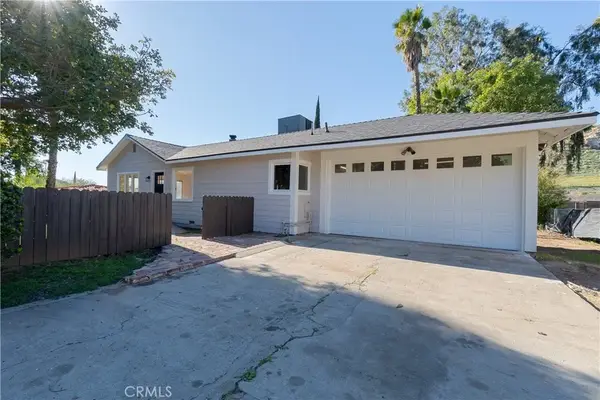 $650,000Active3 beds 2 baths1,945 sq. ft.
$650,000Active3 beds 2 baths1,945 sq. ft.5133 Monterey, Riverside, CA 92506
MLS# CV26015996Listed by: REALTY MASTERS & ASSOCIATES - New
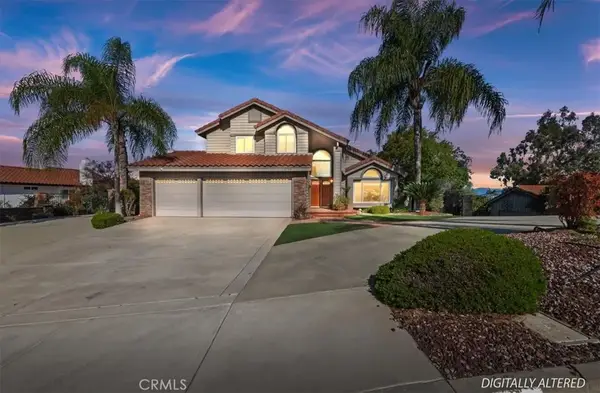 $1,075,000Active4 beds 3 baths2,241 sq. ft.
$1,075,000Active4 beds 3 baths2,241 sq. ft.1793 Praed, Riverside, CA 92503
MLS# IV26010234Listed by: TOWER AGENCY - New
 $160,000Active0.94 Acres
$160,000Active0.94 Acres0 Nandina, Riverside, CA 92508
MLS# IV26002488Listed by: FORMATIC PROPERTY MANAGEMENT - New
 $849,888Active5 beds 4 baths2,995 sq. ft.
$849,888Active5 beds 4 baths2,995 sq. ft.4878 Streambay Court, Riverside, CA 92505
MLS# CV26016238Listed by: RE/MAX 2000 REALTY - Open Sat, 12 to 4pmNew
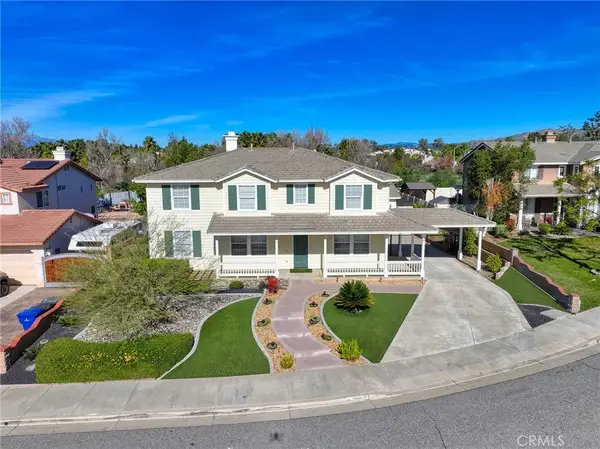 $875,000Active5 beds 3 baths3,130 sq. ft.
$875,000Active5 beds 3 baths3,130 sq. ft.19156 Zamora, Riverside, CA 92508
MLS# OC26007159Listed by: WEST COAST TEAM REALTY - New
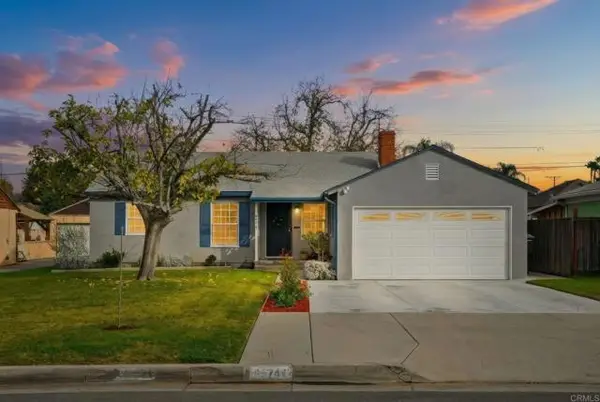 $525,000Active3 beds 1 baths1,140 sq. ft.
$525,000Active3 beds 1 baths1,140 sq. ft.6974 Capistrano Way, Riverside, CA 92504
MLS# CRNDP2600712Listed by: EXP REALTY OF CALIFORNIA, INC - New
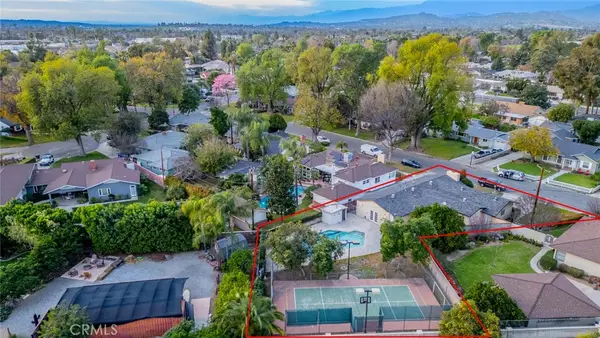 $695,000Active3 beds 2 baths1,951 sq. ft.
$695,000Active3 beds 2 baths1,951 sq. ft.7328 Westwood Drive, Riverside, CA 92504
MLS# CV26014661Listed by: RE/MAX TIME REALTY - New
 $549,999Active3 beds 2 baths1,057 sq. ft.
$549,999Active3 beds 2 baths1,057 sq. ft.4151 Manchester Place, Riverside, CA 92503
MLS# IG26016024Listed by: RE/MAX PARTNERS - Open Sat, 12 to 3pmNew
 $1,125,000Active3 beds 3 baths2,875 sq. ft.
$1,125,000Active3 beds 3 baths2,875 sq. ft.16524 Rancho Escondido Drive, Riverside, CA 92506
MLS# OC26003005Listed by: EHM REAL ESTATE, INC. - New
 $710,000Active4 beds 4 baths1,853 sq. ft.
$710,000Active4 beds 4 baths1,853 sq. ft.19920 Silvercrest, Riverside, CA 92508
MLS# CRIV26014114Listed by: SPECTRUM CAPITAL GROUP
