5211 Central, Riverside, CA 92504
Local realty services provided by:Better Homes and Gardens Real Estate Oak Valley
Listed by: jennifer gamble, jacob gamble
Office: tower agency
MLS#:IV25240896
Source:CRMLS
Price summary
- Price:$1,850,000
- Price per sq. ft.:$424.8
About this home
Step into a defining piece of Riverside’s heritage, the Henry M Streeter House, a designated Riverside Historic Landmark (No. 88), built in 1888. Henry M Streeter, one of Riverside’s most influential figures, the state legislator who authored the bill establishing Riverside County in 1893. Local architect and builder Henry A Westbrook constructed the house.
The New England farmhouse was part of a 80-acre farm. The last working farm in Riverside until the 1980’s, the farmer still used a horse and plow.
This exquisite historic Landmark property now sits on a 1-acre lot. The house, lovingly restored by the current owners was transformed into a beloved tea house. Today this lovely farmhouse is a family dwelling surrounded by mature trees, an assortment of fruit trees, raised vegetable beds and lush vegetation. It has a Riverside Schedule WA-12 Agricultural Service permit.
A charming green house to nourish plants or used as a gorgeous she-shed to treat friends. A schoolhouse-style shed in its own playground for the younger ones to explore. Enjoy fun-filled afternoons by the cowboy pool and starlit evenings in your fully fenced and gated sanctuary. Ingress and egress access connects two streets complete with automatic entry for convenience and privacy.
Historic architecture blends with modern comforts, upgraded plumbing, electrical and HVAC systems. A commercial grade kitchen ideal for hosting large groups inside or at the large farmhouse table under the gazebo.
Two newly renovated ADU’s, each with its own plant-filled gazebo to relax under, make it ideal as a family compound. They could be rented out or used as Air B&B.
Contact an agent
Home facts
- Year built:1888
- Listing ID #:IV25240896
- Added:91 day(s) ago
- Updated:December 19, 2025 at 02:27 PM
Rooms and interior
- Bedrooms:8
- Total bathrooms:4
- Full bathrooms:4
- Living area:4,355 sq. ft.
Heating and cooling
- Cooling:Attic Fan, Central Air
- Heating:Central Furnace, Fireplaces
Structure and exterior
- Year built:1888
- Building area:4,355 sq. ft.
- Lot area:0.94 Acres
Utilities
- Water:Public
- Sewer:Public Sewer
Finances and disclosures
- Price:$1,850,000
- Price per sq. ft.:$424.8
New listings near 5211 Central
- New
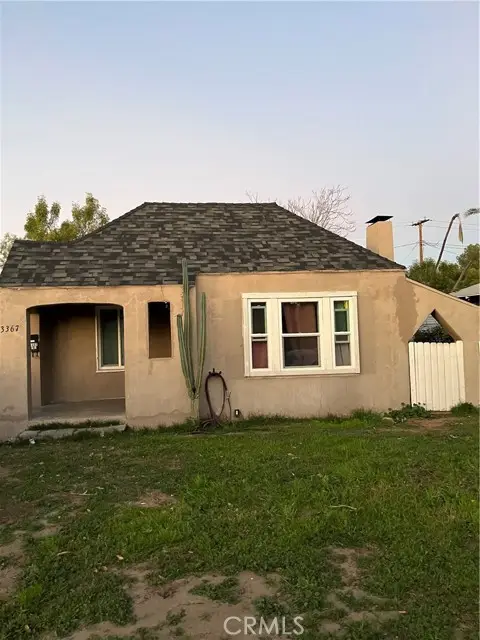 $550,000Active2 beds 2 baths1,002 sq. ft.
$550,000Active2 beds 2 baths1,002 sq. ft.3367 Holding, Riverside, CA 92501
MLS# CRIV26009950Listed by: BERKSHIRE HATHAWAY HOMESERVICES CALIFORNIA REALTY - Open Sat, 11am to 2pmNew
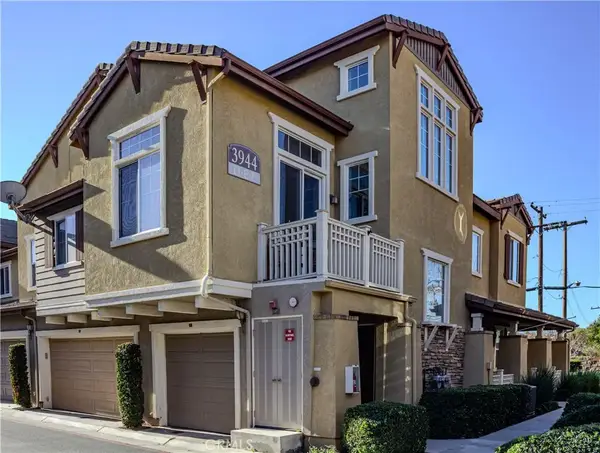 $425,000Active2 beds 2 baths1,211 sq. ft.
$425,000Active2 beds 2 baths1,211 sq. ft.3944 Polk #F, Riverside, CA 92505
MLS# IV26005236Listed by: KELLER WILLIAMS REALTY - Open Sat, 11am to 3pmNew
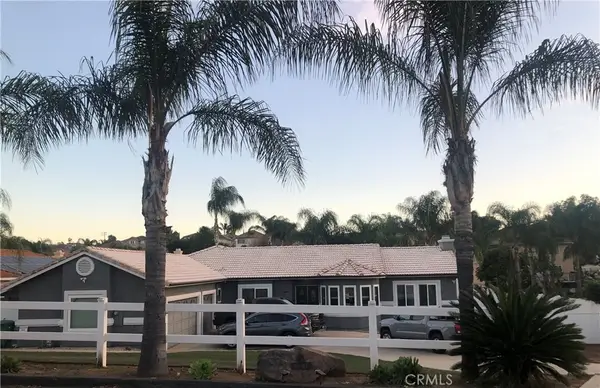 $825,000Active3 beds 2 baths2,413 sq. ft.
$825,000Active3 beds 2 baths2,413 sq. ft.14445 Sunset Ridge, Riverside, CA 92503
MLS# PW26011057Listed by: MILLENNIUM 3 REAL ESTATE - New
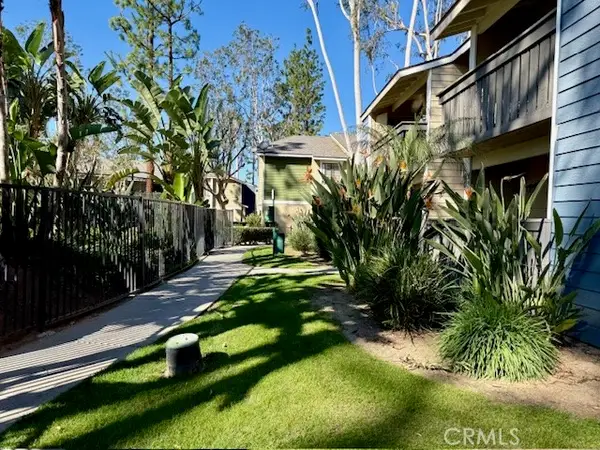 $320,000Active1 beds 1 baths685 sq. ft.
$320,000Active1 beds 1 baths685 sq. ft.3535 Banbury Drive #88, Riverside, CA 92505
MLS# CRSW26009127Listed by: FIRST TEAM REAL ESTATE 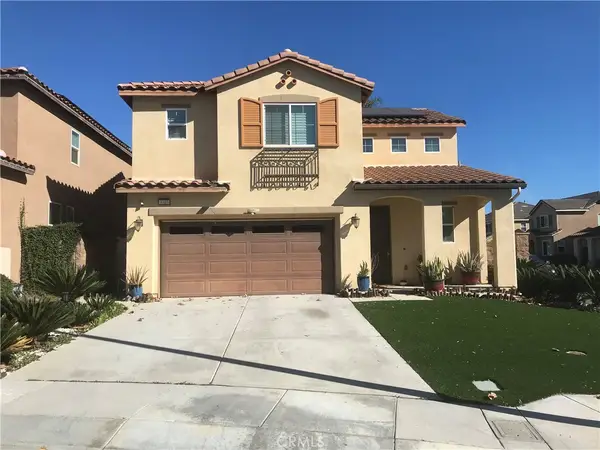 $670,000Pending3 beds 3 baths1,824 sq. ft.
$670,000Pending3 beds 3 baths1,824 sq. ft.3103 Eastman Court, Riverside, CA 92503
MLS# IV26010972Listed by: ELEVATE REAL ESTATE AGENCY- New
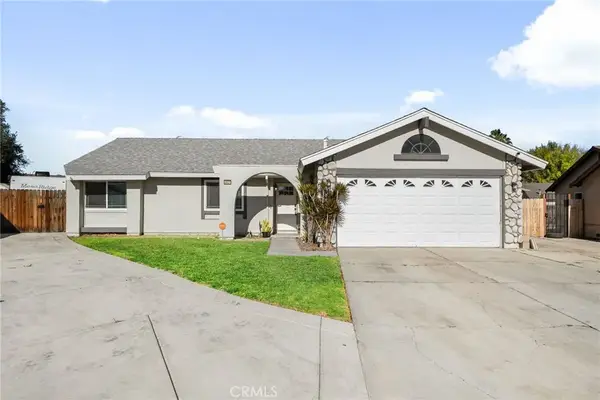 $619,990Active4 beds 2 baths1,264 sq. ft.
$619,990Active4 beds 2 baths1,264 sq. ft.8949 Cudahy Court, Riverside, CA 92503
MLS# IG26008575Listed by: FIV REALTY CO. - New
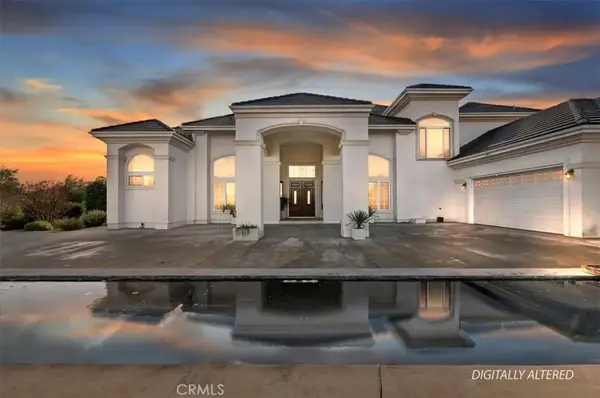 $3,000,000Active5 beds 6 baths6,047 sq. ft.
$3,000,000Active5 beds 6 baths6,047 sq. ft.9830 Cleveland, Riverside, CA 92503
MLS# IV26010208Listed by: TOWER AGENCY - New
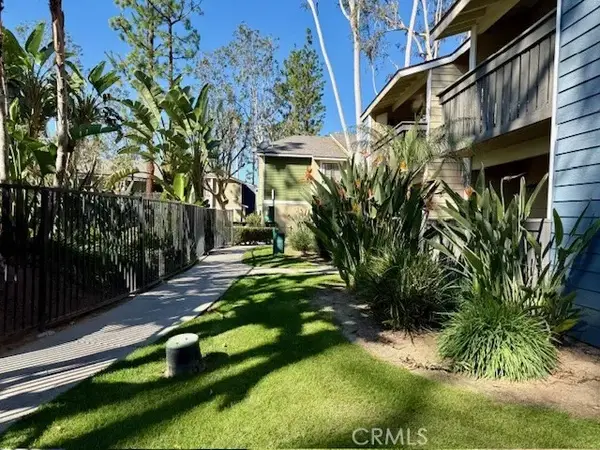 $320,000Active1 beds 1 baths685 sq. ft.
$320,000Active1 beds 1 baths685 sq. ft.3535 Banbury Drive #88, Riverside, CA 92505
MLS# SW26009127Listed by: FIRST TEAM REAL ESTATE - New
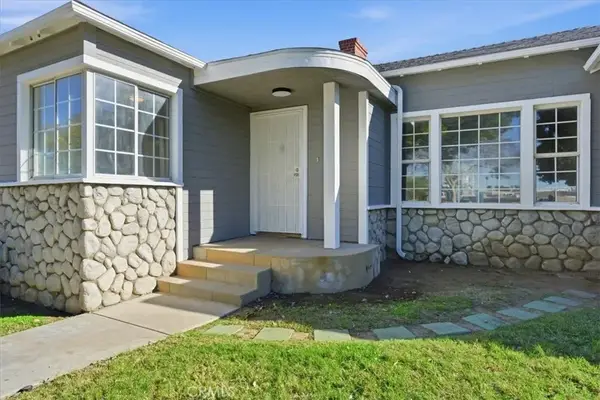 $635,000Active3 beds 2 baths1,799 sq. ft.
$635,000Active3 beds 2 baths1,799 sq. ft.6044 Elenor Street, Riverside, CA 92506
MLS# IG26007464Listed by: RE/MAX ADVANTAGE - Open Sat, 11am to 2pmNew
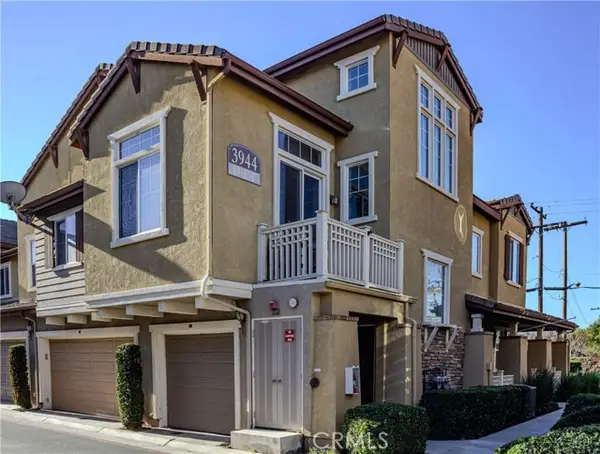 $425,000Active2 beds 2 baths1,211 sq. ft.
$425,000Active2 beds 2 baths1,211 sq. ft.3944 Polk #F, Riverside, CA 92505
MLS# IV26005236Listed by: KELLER WILLIAMS REALTY
