5316 Coventry Drive, Riverside, CA 92506
Local realty services provided by:Better Homes and Gardens Real Estate Royal & Associates
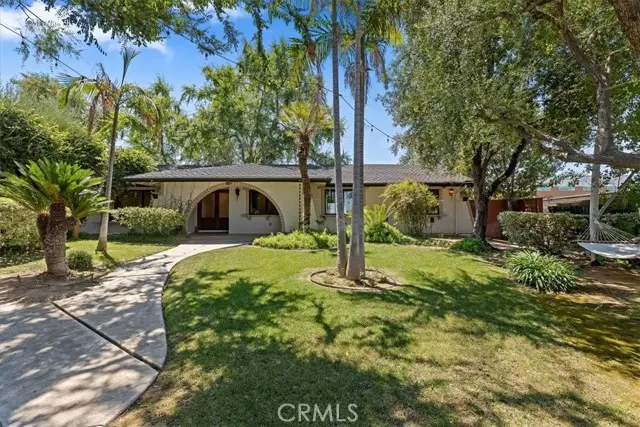
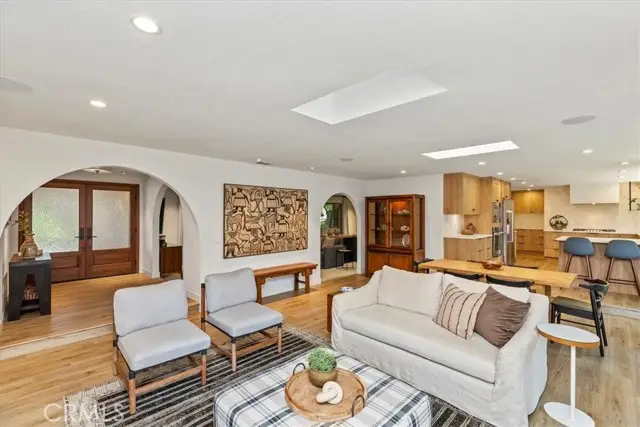
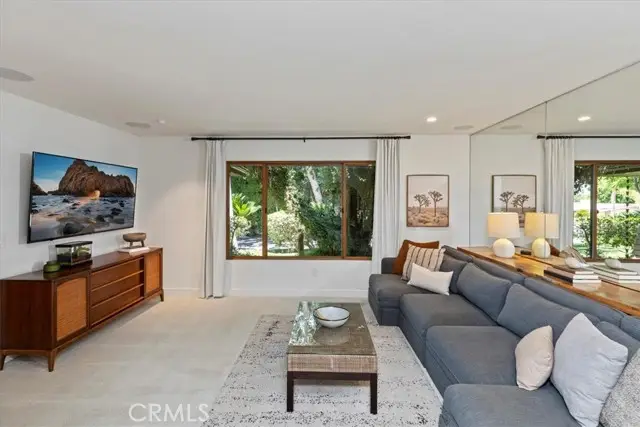
5316 Coventry Drive,Riverside, CA 92506
$839,995
- 4 Beds
- 2 Baths
- 2,252 sq. ft.
- Single family
- Active
Listed by:ronald durham
Office:gillmore real estate
MLS#:CRIG25178368
Source:CA_BRIDGEMLS
Price summary
- Price:$839,995
- Price per sq. ft.:$373
About this home
Nestled in the sought-after Victoria Woods, this beautifully remodeled home (2021) blends modern upgrades with timeless comfort on a lush ¼-acre that feels private and peaceful within a top-rated school area—just a quick golf-cart ride to Victoria Country Club. Inside, thoughtful details make everyday living a pleasure: quarter-inch sound-rated windows paired with solid wood doors for superior quiet, a Wi-Fi whole-house fan, tankless water heater with instant hot water, water softener, and a Wi-Fi irrigation system to keep the grounds green. The living areas are bright and welcoming with operable skylights and a gas log fireplace. In the kitchen, a large walk-in pantry—every home cook’s dream—joins in-drawer charging, a granite sink, and included KitchenAid appliances. Built-in ceiling speakers bring whole-home audio to life, and two bedrooms feature remote/voice-activated drapery. The primary suite offers a spa-style bath with dual showerheads including rainfall. Outdoors is made for relaxing and entertaining: a raised private pool with a wrap-around lounging deck, a wood-framed cabana dining area, cozy propane fire pit, party lighting, fruit trees (citrus, nectarine, loquat), and a screened “catio†with convenient pet-door access from inside. Practical perks abound
Contact an agent
Home facts
- Year built:1977
- Listing Id #:CRIG25178368
- Added:2 day(s) ago
- Updated:August 15, 2025 at 02:44 PM
Rooms and interior
- Bedrooms:4
- Total bathrooms:2
- Full bathrooms:2
- Living area:2,252 sq. ft.
Heating and cooling
- Cooling:Central Air
- Heating:Central
Structure and exterior
- Year built:1977
- Building area:2,252 sq. ft.
- Lot area:0.28 Acres
Finances and disclosures
- Price:$839,995
- Price per sq. ft.:$373
New listings near 5316 Coventry Drive
- New
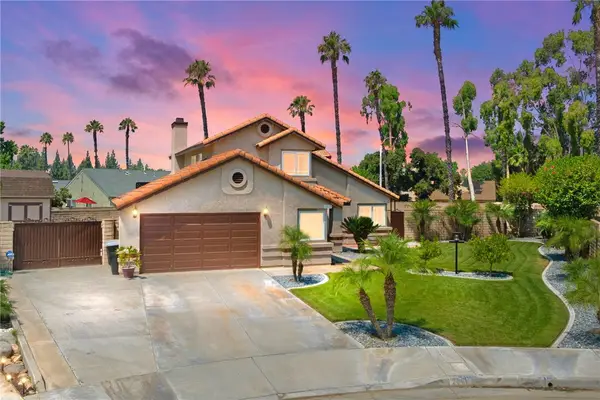 $700,000Active4 beds 3 baths1,818 sq. ft.
$700,000Active4 beds 3 baths1,818 sq. ft.2866 Marisa Court, Riverside, CA 92503
MLS# CRIV25181959Listed by: GROVE REALTY - New
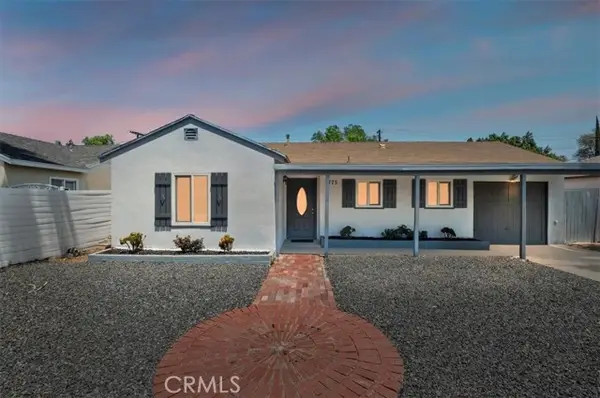 $629,500Active3 beds 2 baths1,180 sq. ft.
$629,500Active3 beds 2 baths1,180 sq. ft.4775 Beverly Court, Riverside, CA 92506
MLS# CRIV25183464Listed by: TOWER AGENCY - New
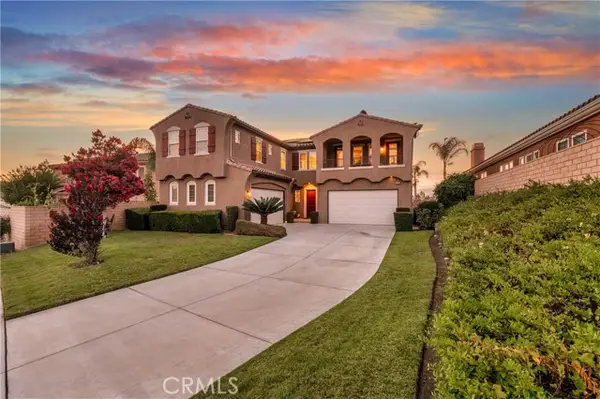 $1,175,000Active5 beds 5 baths4,850 sq. ft.
$1,175,000Active5 beds 5 baths4,850 sq. ft.15780 Laurel Branch Court, Riverside, CA 92503
MLS# CROC25133996Listed by: KELLER WILLIAMS REALTY - New
 $785,000Active4 beds 3 baths2,261 sq. ft.
$785,000Active4 beds 3 baths2,261 sq. ft.17015 Knollbrook Place, Riverside, CA 92503
MLS# CROC25175154Listed by: KELLER WILLIAMS REALTY - New
 $439,000Active2 beds 1 baths750 sq. ft.
$439,000Active2 beds 1 baths750 sq. ft.3745 Shamrock Avenue, Riverside, CA 92501
MLS# CRPW25183421Listed by: CIRCLE REAL ESTATE - New
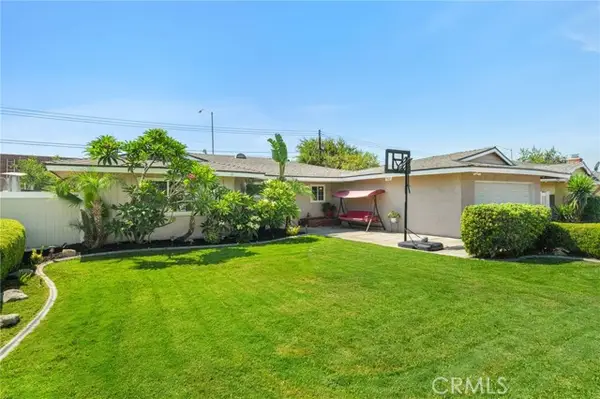 $650,000Active4 beds 2 baths1,364 sq. ft.
$650,000Active4 beds 2 baths1,364 sq. ft.11320 Town Country Drive, Riverside, CA 92505
MLS# CRPW25183549Listed by: COCHRAN REAL ESTATE PROFESSIONALS INC - Open Sat, 11am to 2pmNew
 $599,900Active2 beds 1 baths741 sq. ft.
$599,900Active2 beds 1 baths741 sq. ft.1964 Marlborough Avenue, Riverside, CA 92507
MLS# CV25152698Listed by: RE/MAX TIME REALTY - New
 $679,000Active4 beds 2 baths1,445 sq. ft.
$679,000Active4 beds 2 baths1,445 sq. ft.11151 Acheson Way, Riverside, CA 92505
MLS# OC25169289Listed by: KELLER WILLIAMS REALTY IRVINE - New
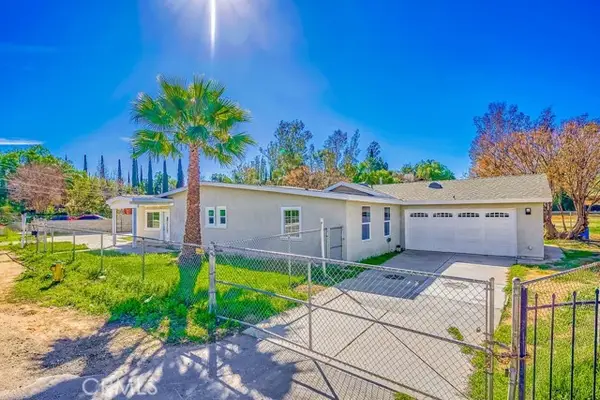 $730,000Active5 beds -- baths1,619 sq. ft.
$730,000Active5 beds -- baths1,619 sq. ft.5510 Bushnell Avenue, Riverside, CA 92505
MLS# CRIV25177046Listed by: NORTH SOUTH REALTY - New
 $449,000Active1.27 Acres
$449,000Active1.27 Acres14392 Merlot Court, Riverside, CA 92508
MLS# CRIV25184239Listed by: TOWER AGENCY
