5404 Quince, Riverside, CA 92506
Local realty services provided by:Better Homes and Gardens Real Estate Royal & Associates
5404 Quince,Riverside, CA 92506
$570,000
- 3 Beds
- 2 Baths
- 1,631 sq. ft.
- Condominium
- Active
Listed by: merlin de coud
Office: elevate real estate agency
MLS#:CRIV25266373
Source:CA_BRIDGEMLS
Price summary
- Price:$570,000
- Price per sq. ft.:$349.48
- Monthly HOA dues:$430
About this home
Welcome to the charming 3-bedroom, single-story home nested at the end of a peaceful cul-de-sac in a desirable neighborhood across the street from the sought after POLY HIGH SCHOOL. MOVE IN READY. Just newly remodeled and updated. Kitchen has all new cabinets, quartz counters and tile floor and stainless and black appliances. Both bathrooms also have new cabinets, quartz counters and tile floors. Entire home has new carpeting and paint. This unit is very light and airy with all new energy efficient and easy opening Sliding Glass doors in the Master Bedroom, Family Room and Living Room. All windows have also been replaced with new energy efficient ones. The attached double car garage offers a laundry area and direct access to the kitchen. On the exterior this unit has one of the nicer yards with patios and landscaping off both the Dining Room and Master Bedroom that have just been seeded and barked. The front courtyard has a small new sodded lawn and flower planters making for a nice entryway and area off the living room for watching or enjoying the outdoors. The community offers a pool just at the end of the block along with tennis court and RV storage.
Contact an agent
Home facts
- Year built:1974
- Listing ID #:CRIV25266373
- Added:44 day(s) ago
- Updated:January 09, 2026 at 03:45 PM
Rooms and interior
- Bedrooms:3
- Total bathrooms:2
- Full bathrooms:2
- Living area:1,631 sq. ft.
Heating and cooling
- Cooling:Central Air
- Heating:Central
Structure and exterior
- Year built:1974
- Building area:1,631 sq. ft.
- Lot area:0.17 Acres
Finances and disclosures
- Price:$570,000
- Price per sq. ft.:$349.48
New listings near 5404 Quince
- New
 $579,888Active4 beds 2 baths1,312 sq. ft.
$579,888Active4 beds 2 baths1,312 sq. ft.5050 Brooklawn, Riverside, CA 92504
MLS# CRCV26004606Listed by: PACIFIC REALTY CENTER - New
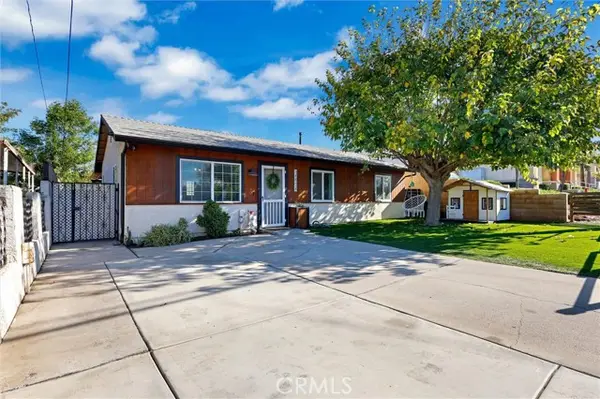 $549,900Active2 beds 2 baths1,000 sq. ft.
$549,900Active2 beds 2 baths1,000 sq. ft.15936 Dauchy Avenue, Riverside, CA 92508
MLS# CROC26004421Listed by: WE HELP U BUY REALTY - New
 $358,000Active1 beds 1 baths730 sq. ft.
$358,000Active1 beds 1 baths730 sq. ft.200 E Alessandro #94, Riverside, CA 92508
MLS# CRIV25277980Listed by: EXP REALTY OF SOUTHERN CALIFORNIA INC. - New
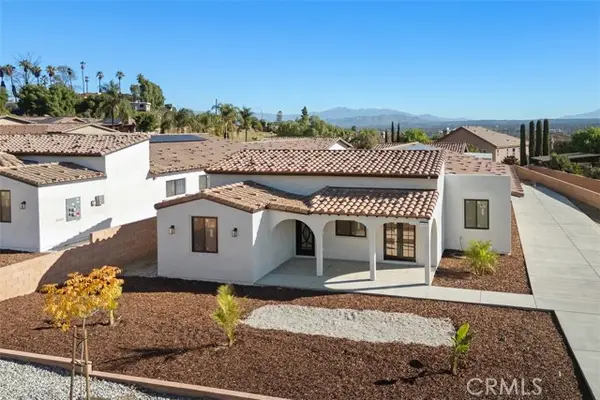 $1,350,000Active6 beds 5 baths3,788 sq. ft.
$1,350,000Active6 beds 5 baths3,788 sq. ft.4477 Gilchrist, Riverside, CA 92505
MLS# CRIV26001450Listed by: GLOBAL REALTY CAPITAL INC. - New
 $670,000Active3 beds 2 baths1,530 sq. ft.
$670,000Active3 beds 2 baths1,530 sq. ft.6962 Southridge, Riverside, CA 92506
MLS# CRIV26003739Listed by: CREST REALTY - New
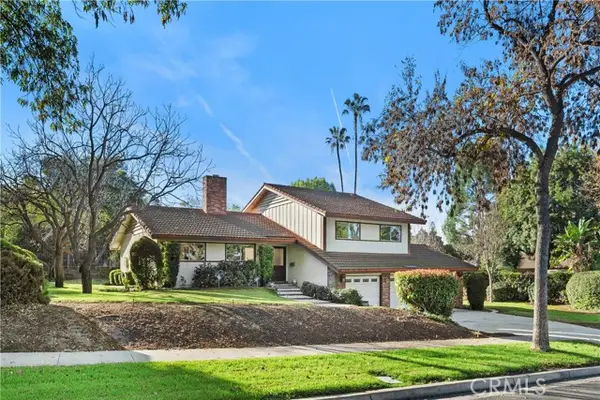 $679,000Active4 beds 4 baths2,144 sq. ft.
$679,000Active4 beds 4 baths2,144 sq. ft.1194 Lyndhurst Drive, Riverside, CA 92506
MLS# OC26005408Listed by: COLDWELL BANKER REALTY - Open Sat, 12 to 4pmNew
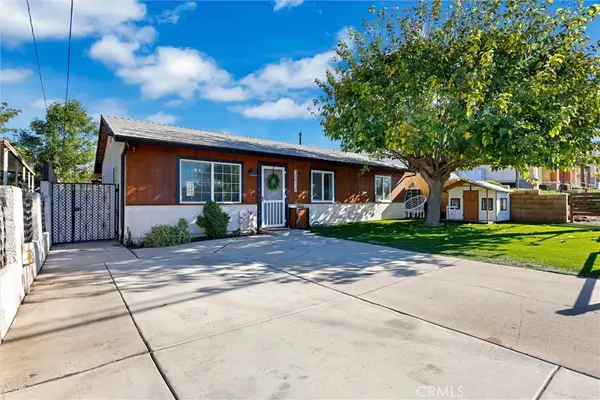 $549,900Active2 beds 2 baths1,000 sq. ft.
$549,900Active2 beds 2 baths1,000 sq. ft.15936 Dauchy Avenue, Riverside, CA 92508
MLS# OC26004421Listed by: WE HELP U BUY REALTY - New
 $798,000Active-- beds -- baths1,986 sq. ft.
$798,000Active-- beds -- baths1,986 sq. ft.4096 Pine, Riverside, CA 92501
MLS# TR26004050Listed by: NEWCO REALTY - New
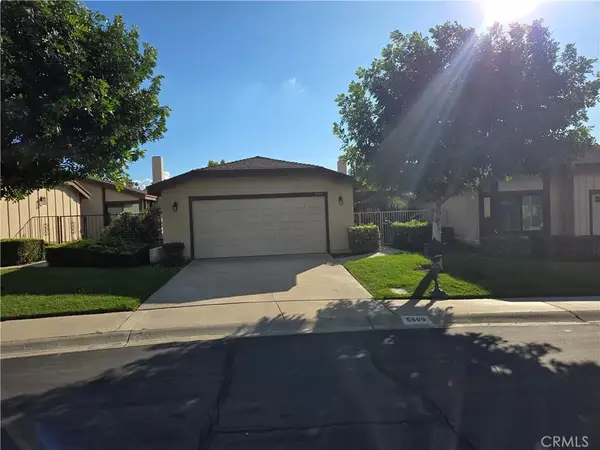 $549,000Active2 beds 2 baths1,218 sq. ft.
$549,000Active2 beds 2 baths1,218 sq. ft.5809 Maybrook, Riverside, CA 92506
MLS# IG26002607Listed by: RLS REALTY - New
 $549,000Active2 beds 2 baths1,218 sq. ft.
$549,000Active2 beds 2 baths1,218 sq. ft.5809 Maybrook, Riverside, CA 92506
MLS# IG26002607Listed by: RLS REALTY
