5705 Brockton Avenue, Riverside, CA 92506
Local realty services provided by:Better Homes and Gardens Real Estate Royal & Associates
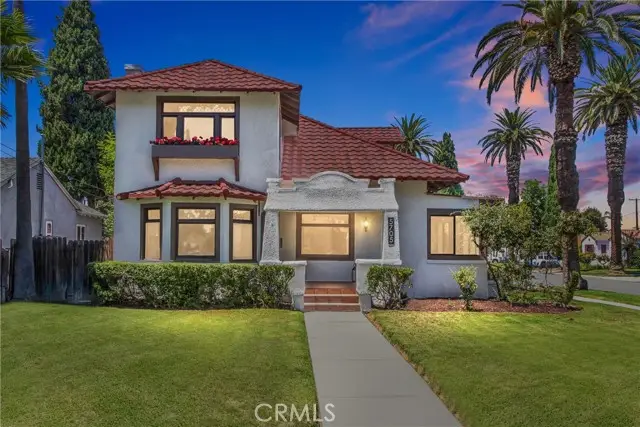

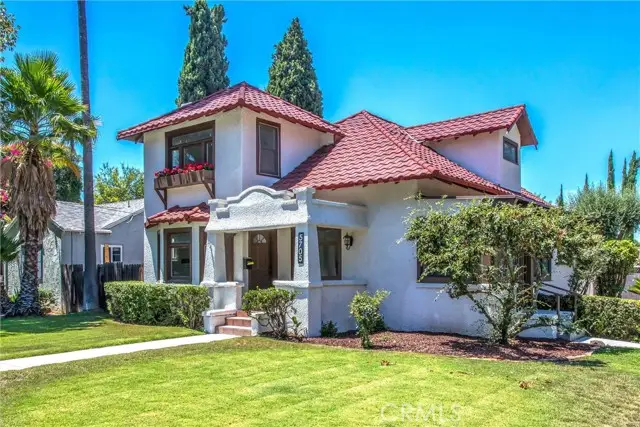
Listed by:gary zendejas
Office:lpt realty, inc
MLS#:CRIG25178415
Source:CA_BRIDGEMLS
Price summary
- Price:$849,900
- Price per sq. ft.:$347.18
About this home
Charming Spanish Hacienda with Separate ADU – Ideal for Multi-Generational Living or Income Potential This stunning Spanish Hacienda-style home offers the perfect combination of comfort and investment potential. Live in the main house and rent out the beautifully designed back house (ADU) to offset your mortgage payments or accommodate extended family. The main house has been fully upgraded, featuring a new roof, electrical, plumbing, and drywall throughout. A brand-new tankless water heater ensures efficiency and convenience. At the heart of the home is the newly designed kitchen, complete with sleek quartz countertops, a custom tile backsplash, and brand-new appliances. The kitchen flows seamlessly into the spacious dining and family room, where you can cozy up by the fireplace. The main floor offers two well-sized bedrooms and a full bathroom, while upstairs features a master suite with stunning treetop and mountain views, as well as an additional bedroom perfect for family, guests, or an office. The back ADU is a perfect self-contained unit with its own address, offering a private one-bedroom, spacious living room, and a modern kitchen with quartz counters and custom tile backsplash. The unit also includes a luxurious bathroom with a tub/shower combo and new vanity, as well
Contact an agent
Home facts
- Year built:1912
- Listing Id #:CRIG25178415
- Added:6 day(s) ago
- Updated:August 15, 2025 at 02:44 PM
Rooms and interior
- Bedrooms:5
- Total bathrooms:3
- Full bathrooms:3
- Living area:2,448 sq. ft.
Heating and cooling
- Cooling:Ceiling Fan(s), Central Air
- Heating:Central, Forced Air, Natural Gas
Structure and exterior
- Year built:1912
- Building area:2,448 sq. ft.
- Lot area:0.17 Acres
Finances and disclosures
- Price:$849,900
- Price per sq. ft.:$347.18
New listings near 5705 Brockton Avenue
- New
 $5,495,000Active5 beds 6 baths4,268 sq. ft.
$5,495,000Active5 beds 6 baths4,268 sq. ft.1879 Viking Way, La Jolla (san Diego), CA 92037
MLS# CRNDP2507366Listed by: SCOTT MCCUE, BROKER - New
 $799,000Active2 beds 1 baths858 sq. ft.
$799,000Active2 beds 1 baths858 sq. ft.4570 Texas Street, San Diego, CA 92116
MLS# CRNDP2507984Listed by: SWELL PROPERTY - New
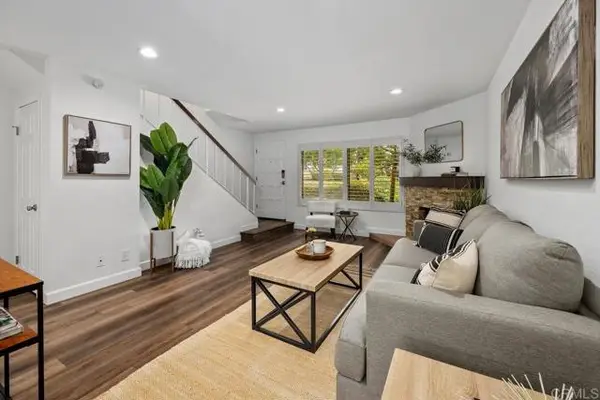 $675,000Active2 beds 2 baths970 sq. ft.
$675,000Active2 beds 2 baths970 sq. ft.3535 Monair Drive #D, San Diego, CA 92117
MLS# CRNDP2508021Listed by: NORTH COMPASS REALTY - New
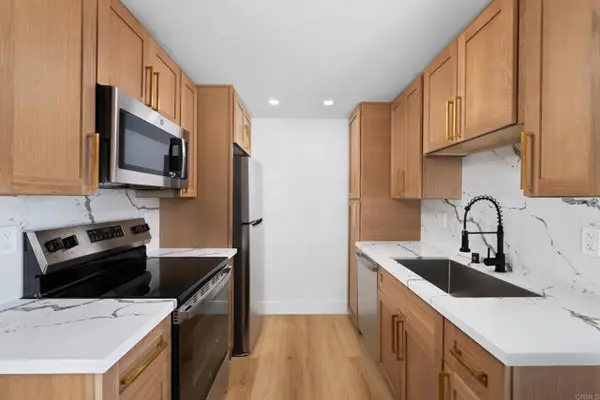 $449,000Active2 beds 1 baths748 sq. ft.
$449,000Active2 beds 1 baths748 sq. ft.4166 36th Street #8, San Diego, CA 92104
MLS# CRPTP2506201Listed by: ACROPOLIS ENTERPRISE - New
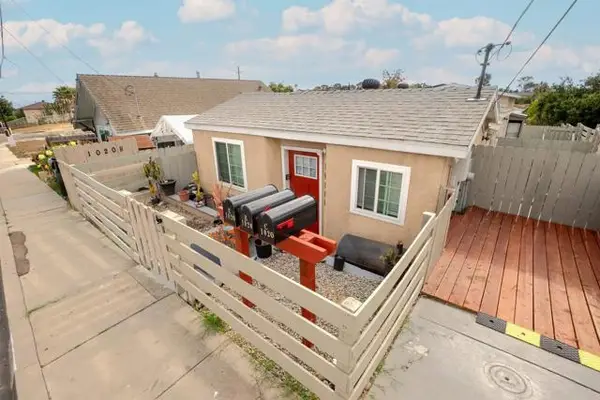 $999,000Active5 beds 3 baths1,606 sq. ft.
$999,000Active5 beds 3 baths1,606 sq. ft.1020 41st St., San Diego, CA 92102
MLS# CRPTP2506224Listed by: SPIRIT REALTY, INC. - Coming Soon
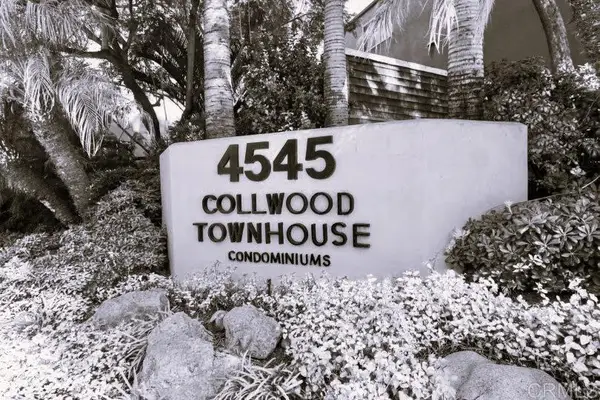 $399,999Coming Soon1 beds 1 baths
$399,999Coming Soon1 beds 1 baths4545 Collwood Blvd #27, San Diego, CA 92115
MLS# NDP2508040Listed by: FIRST TEAM REAL ESTATE - Open Sat, 1 to 4pmNew
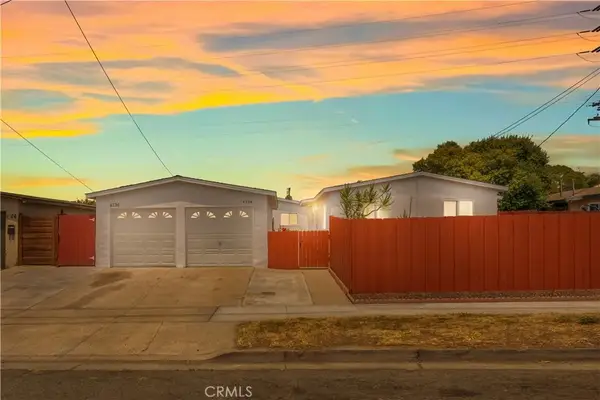 $1,185,000Active4 beds 2 baths1,496 sq. ft.
$1,185,000Active4 beds 2 baths1,496 sq. ft.4134 Fond Du Lac Avenue #36, San Diego, CA 92117
MLS# ND25178752Listed by: REAL BROKER - Open Sat, 12 to 3pmNew
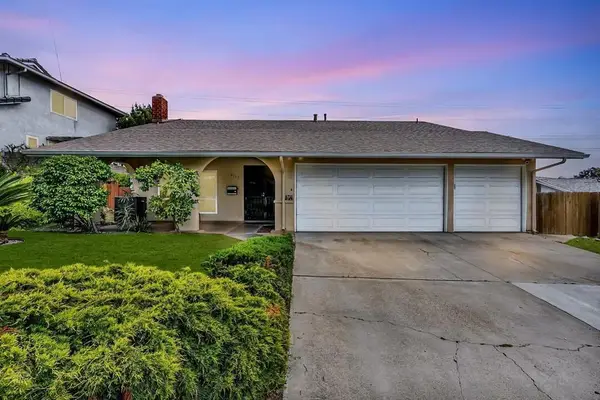 $1,199,900Active5 beds 3 baths2,606 sq. ft.
$1,199,900Active5 beds 3 baths2,606 sq. ft.8715 Blue Lake Drive, San Diego, CA 92119
MLS# 250036350SDListed by: COLDWELL BANKER REALTY - New
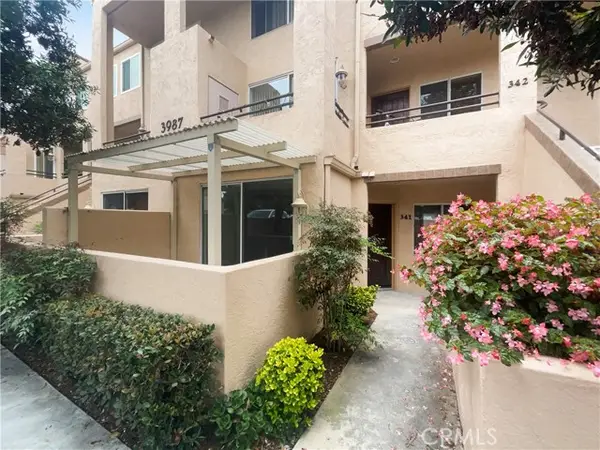 $500,000Active1 beds 1 baths554 sq. ft.
$500,000Active1 beds 1 baths554 sq. ft.3987 Nobel Drive #341, San Diego, CA 92122
MLS# CV25183509Listed by: EHOMES - Open Sat, 11am to 2pmNew
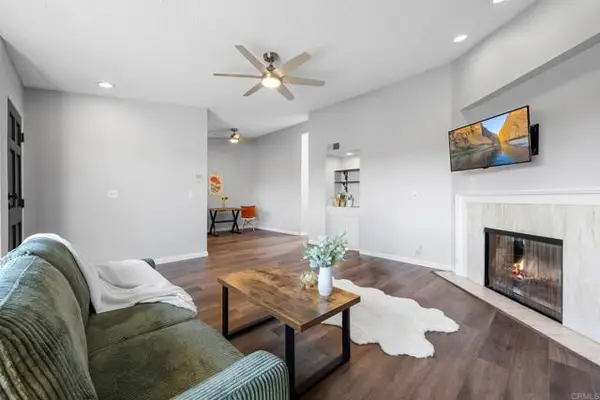 $559,000Active2 beds 2 baths1,026 sq. ft.
$559,000Active2 beds 2 baths1,026 sq. ft.5170 Clairemont Mesa Blvd #27, San Diego, CA 92117
MLS# NDP2508039Listed by: WILLIS ALLEN REAL ESTATE

