5772 Marabe Way, Riverside, CA 92505
Local realty services provided by:Better Homes and Gardens Real Estate Royal & Associates

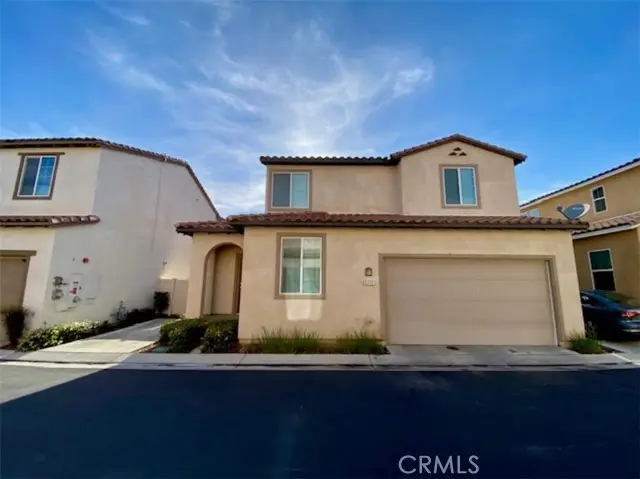
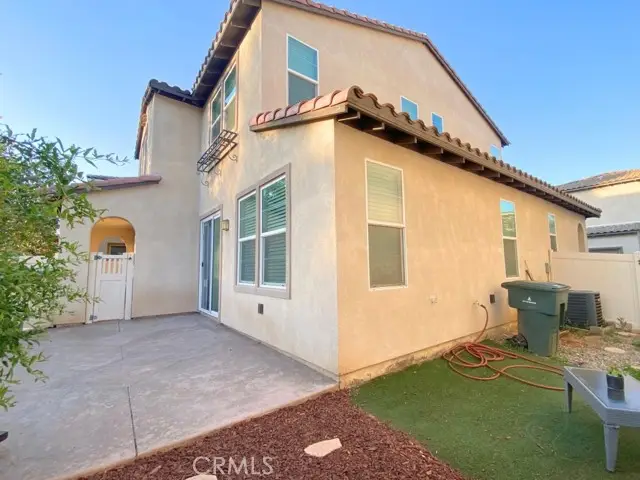
5772 Marabe Way,Riverside, CA 92505
$669,000
- 4 Beds
- 3 Baths
- 2,209 sq. ft.
- Single family
- Active
Listed by:scott smith
Office:keller williams realty
MLS#:CRPW25064539
Source:CAMAXMLS
Price summary
- Price:$669,000
- Price per sq. ft.:$302.85
- Monthly HOA dues:$232
About this home
DESIREABLE GATED COMMUNITY- This large spacious floor plan has tall ceilings, a nice open kitchen/ family room area, big walk in pantry, a huge island with granite counter tops, a great space to entertain guests! A slider door opens up to a good size private outdoor patio area and side yard ready for BBQs or sitting around with friends. 1 large bedroom downstairs with a full bathroom. Upstairs you'll find 3 additional bedrooms, 1 being the master suite, also a large sitting area right in the middle of all of the other rooms. A very inviting front porch, 2 car direct access garage with an additional private parking space on the side. The community is well maintained and secure with a pool, playground for the kids, BBQs and gate entry. All ready for you to drop and enjoy!
Contact an agent
Home facts
- Year built:2017
- Listing Id #:CRPW25064539
- Added:140 day(s) ago
- Updated:August 14, 2025 at 05:06 PM
Rooms and interior
- Bedrooms:4
- Total bathrooms:3
- Full bathrooms:3
- Living area:2,209 sq. ft.
Heating and cooling
- Cooling:Central Air
- Heating:Central
Structure and exterior
- Year built:2017
- Building area:2,209 sq. ft.
- Lot area:0.06 Acres
Utilities
- Water:Public
Finances and disclosures
- Price:$669,000
- Price per sq. ft.:$302.85
New listings near 5772 Marabe Way
- New
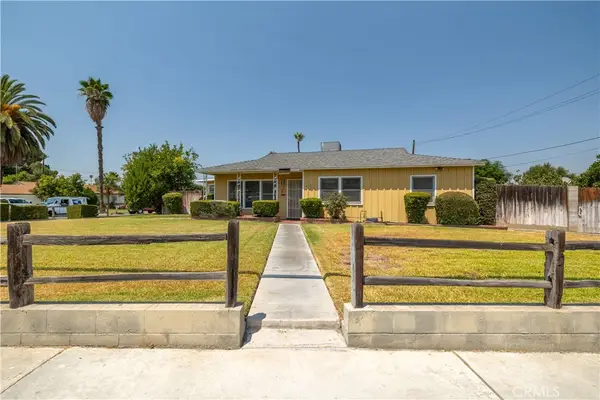 $575,000Active3 beds 3 baths1,875 sq. ft.
$575,000Active3 beds 3 baths1,875 sq. ft.8817 Wells Avenue, Riverside, CA 92503
MLS# IG25183530Listed by: COLDWELL BANKER ASSOC BROKERS - New
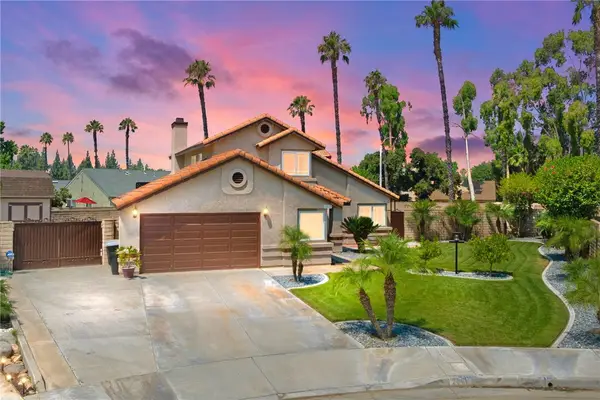 $700,000Active4 beds 3 baths1,818 sq. ft.
$700,000Active4 beds 3 baths1,818 sq. ft.2866 Marisa Court, Riverside, CA 92503
MLS# IV25181959Listed by: GROVE REALTY - New
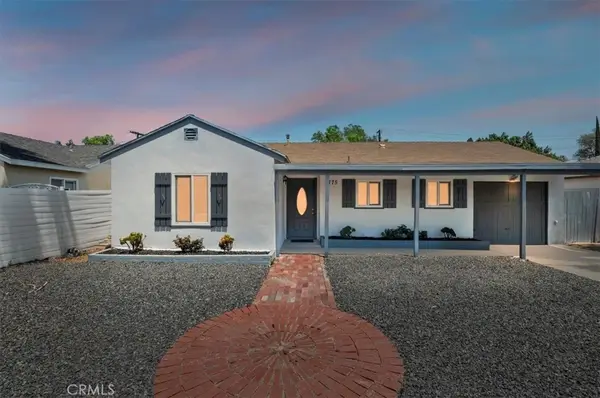 $629,500Active3 beds 2 baths1,180 sq. ft.
$629,500Active3 beds 2 baths1,180 sq. ft.4775 Beverly Court, Riverside, CA 92506
MLS# IV25183464Listed by: TOWER AGENCY - Open Sat, 12 to 3pmNew
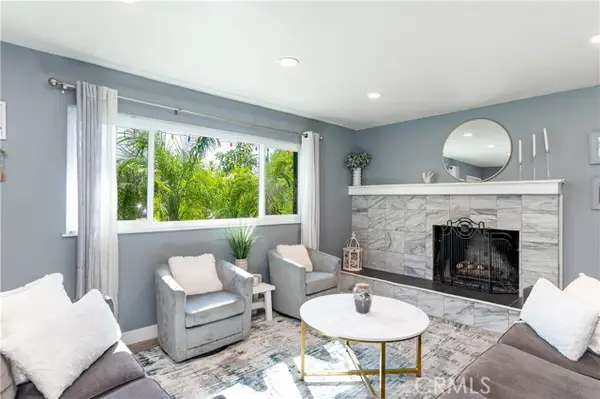 $638,000Active4 beds 2 baths1,827 sq. ft.
$638,000Active4 beds 2 baths1,827 sq. ft.3591 Lillian Street, Riverside, CA 92504
MLS# IG25164839Listed by: BBR PARTNERS, INC. - New
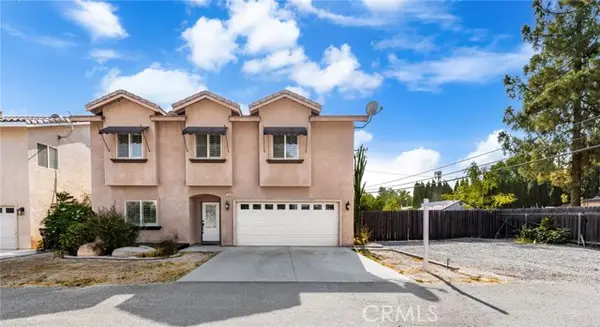 $699,000Active4 beds 2 baths2,372 sq. ft.
$699,000Active4 beds 2 baths2,372 sq. ft.15868 Shorb Street, Riverside, CA 92508
MLS# IG25180742Listed by: GOLDEN EAGLE PROPERTIES - Open Sun, 11am to 2pmNew
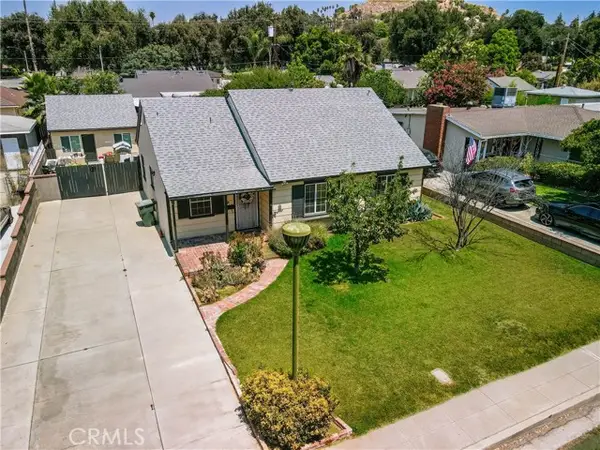 $650,000Active5 beds 3 baths1,800 sq. ft.
$650,000Active5 beds 3 baths1,800 sq. ft.3447 Mono Drive, Riverside, CA 92506
MLS# IV25178282Listed by: POWER OF 2 REALTY - Open Sun, 12 to 3pmNew
 $819,000Active4 beds 3 baths3,098 sq. ft.
$819,000Active4 beds 3 baths3,098 sq. ft.20054 Dayton Street, Riverside, CA 92508
MLS# IV25181080Listed by: KELLER WILLIAMS RIVERSIDE CENT - Open Sat, 12 to 3pmNew
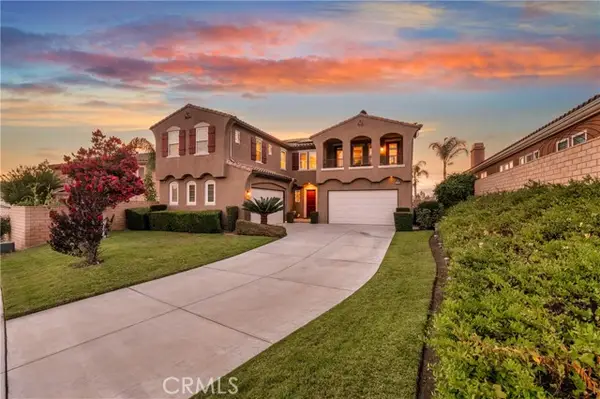 $1,175,000Active5 beds 5 baths4,850 sq. ft.
$1,175,000Active5 beds 5 baths4,850 sq. ft.15780 Laurel Branch Court, Riverside, CA 92503
MLS# OC25133996Listed by: KELLER WILLIAMS REALTY - New
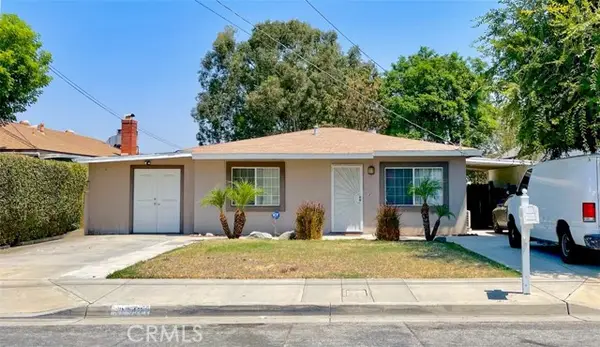 $439,000Active2 beds 1 baths750 sq. ft.
$439,000Active2 beds 1 baths750 sq. ft.3745 Shamrock Avenue, Riverside, CA 92501
MLS# PW25183421Listed by: CIRCLE REAL ESTATE 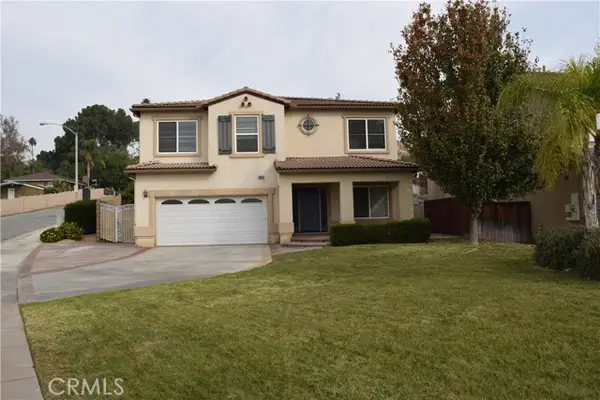 $720,000Pending5 beds 3 baths3,187 sq. ft.
$720,000Pending5 beds 3 baths3,187 sq. ft.4826 Gregory Road, Riverside, CA 92501
MLS# CRIV25183286Listed by: GUY PATTERSON REALTY GROUP
