6146 Hawarden Drive, Riverside, CA 92506
Local realty services provided by:Better Homes and Gardens Real Estate Napolitano & Associates
Listed by: brad alewine
Office: compass
MLS#:IV25260007
Source:San Diego MLS via CRMLS
Price summary
- Price:$2,999,900
- Price per sq. ft.:$1,058.17
About this home
HAWARDEN HILLS- Old Hawarden Drive- An enduring piece of Riversides Citrus Heritage, the Stewart Malloch House built in 1937 of 12-16 thick adobe block rests discretely on a bench of the hill surrounded by mature landscaping and Avocado Groves. Malloch, the grandson of William Irving and Great Nephew of Matthew Gage channeled the Architecture of early Riverside in designing this epic sprawling ranch style home. Embracing the efforts of the periods Architects desire to create a regionally contemporary style, exceptional quality was built into this home with materials such as pegged oak hardwood floors, smooth plastered walls and ceilings, Steel divided light casement windows and Mahogany doors and trims molding throughout! Complete interior by renowned and published designer Carleton Varney adheres to the genuine theme of the home with a timeless refined western effect. Every space of this home is an experience, from the welcoming shelter of the massive front porch to the hospitality of the formal living and dining rooms and cozy study; to the spacious bedroom suites, all these spaces containing fireplaces for a total of 6 in the property! The grounds are a delight to the senses with the shade of mature trees over a century in age, manicured lawns, enchanting flower beds, peaceful Koi Pond with waterfall and gazebo, Built-in Bogner Spa off the primary suite and the odor of Citrus Blossoms throughout the year from the many varietals grown in the area. A massive six car garage measuring over 1,200 Square feet as well as the welcoming motor court just inside the privately gated
Contact an agent
Home facts
- Year built:1937
- Listing ID #:IV25260007
- Added:92 day(s) ago
- Updated:February 10, 2026 at 03:07 PM
Rooms and interior
- Bedrooms:4
- Total bathrooms:3
- Full bathrooms:3
- Living area:2,835 sq. ft.
Heating and cooling
- Cooling:Central Forced Air, Dual, Electric
- Heating:Forced Air Unit
Structure and exterior
- Roof:Asphalt, Composition, Shingle
- Year built:1937
- Building area:2,835 sq. ft.
Utilities
- Water:Public, Water Connected
- Sewer:Conventional Septic
Finances and disclosures
- Price:$2,999,900
- Price per sq. ft.:$1,058.17
New listings near 6146 Hawarden Drive
- New
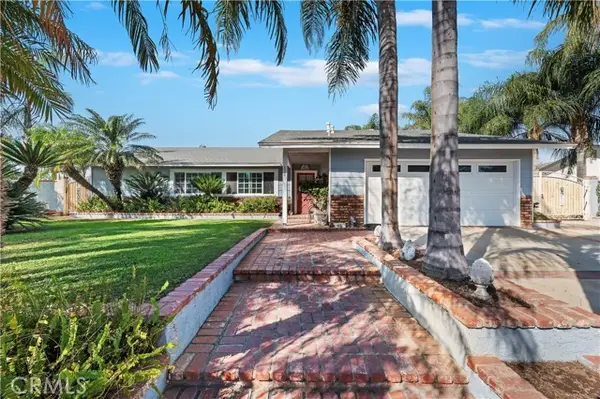 $805,000Active4 beds 2 baths1,739 sq. ft.
$805,000Active4 beds 2 baths1,739 sq. ft.8310 Santiago, Riverside, CA 92509
MLS# IV26031284Listed by: BERKSHIRE HATHAWAY HOMESERVICES CALIFORNIA REALTY - New
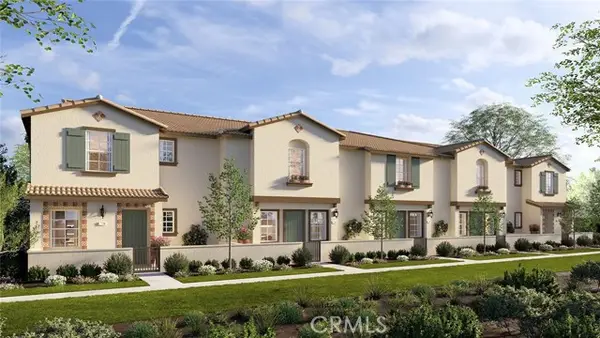 $565,837Active3 beds 3 baths1,502 sq. ft.
$565,837Active3 beds 3 baths1,502 sq. ft.8558 Serrano Oaks Road, Riverside, CA 92509
MLS# SW26031411Listed by: D R HORTON AMERICA'S BUILDER - New
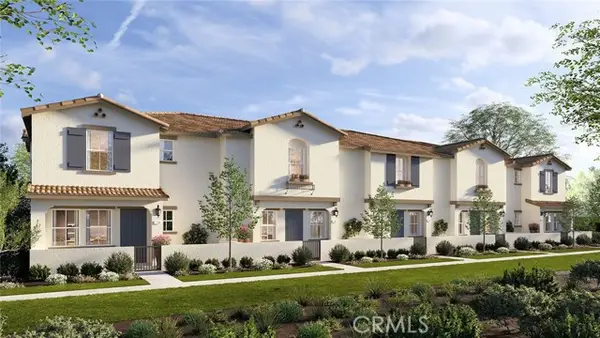 $574,210Active4 beds 3 baths1,600 sq. ft.
$574,210Active4 beds 3 baths1,600 sq. ft.8534 Serrano Oaks Road, Riverside, CA 92509
MLS# SW26032244Listed by: D R HORTON AMERICA'S BUILDER - New
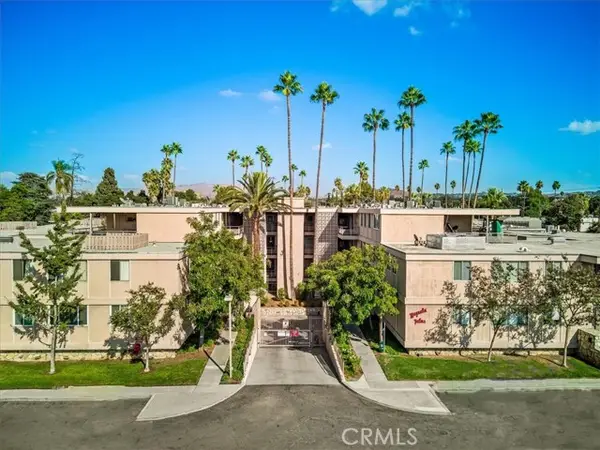 $295,000Active2 beds 2 baths1,165 sq. ft.
$295,000Active2 beds 2 baths1,165 sq. ft.6979 Palm Court #234J, Riverside, CA 92506
MLS# CRIV26032314Listed by: TOWER AGENCY - New
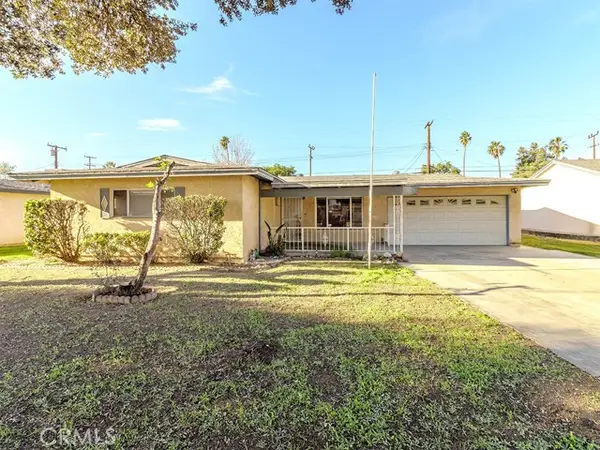 $525,000Active3 beds 2 baths1,278 sq. ft.
$525,000Active3 beds 2 baths1,278 sq. ft.8815 San Vicente, Riverside, CA 92503
MLS# DW26033857Listed by: CASTLE REALTY HOMES - New
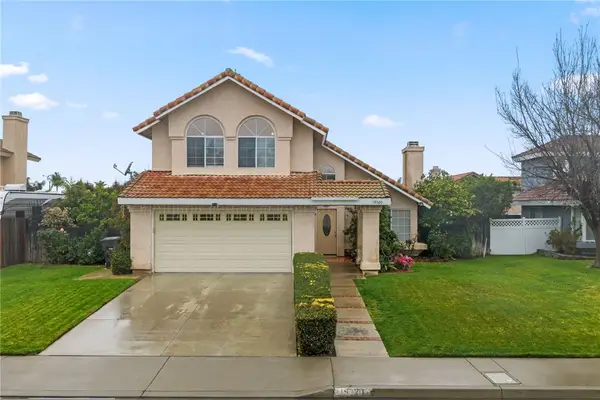 $675,000Active3 beds 3 baths1,686 sq. ft.
$675,000Active3 beds 3 baths1,686 sq. ft.19320 Totem Court, Riverside, CA 92508
MLS# CRIV26027078Listed by: GROVE REALTY - New
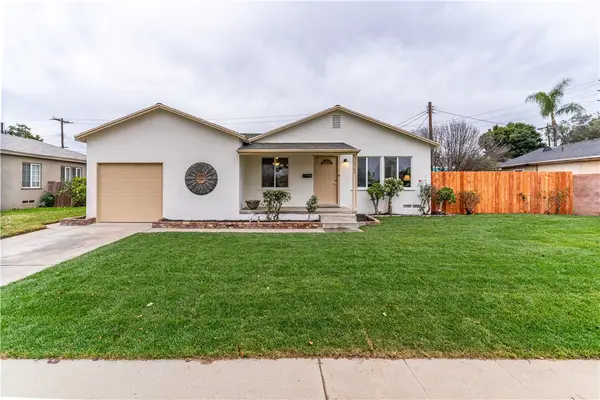 $675,000Active4 beds 2 baths2,119 sq. ft.
$675,000Active4 beds 2 baths2,119 sq. ft.3766 Lofton Place, Riverside, CA 92501
MLS# CRIV26032359Listed by: ANOMALY REAL ESTATE - Open Sat, 12 to 3pmNew
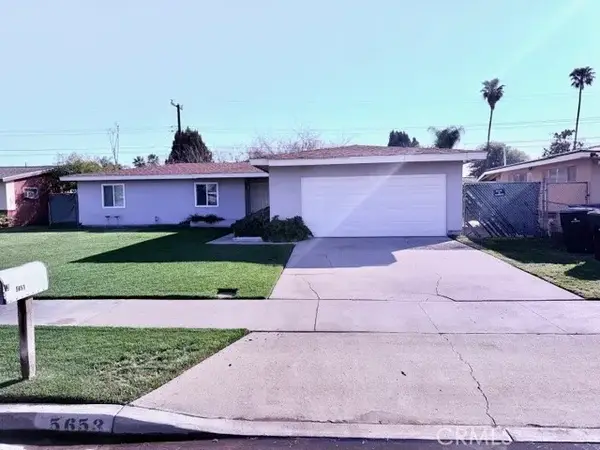 $599,900Active4 beds 2 baths1,300 sq. ft.
$599,900Active4 beds 2 baths1,300 sq. ft.5653 Corwin, Riverside, CA 92503
MLS# IG26033474Listed by: KELLER WILLIAMS REALTY - New
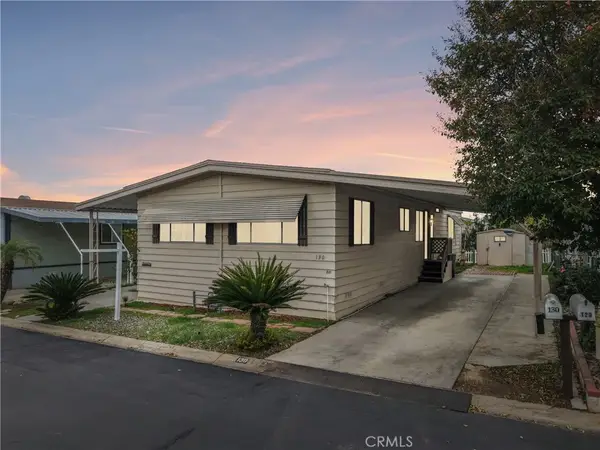 $159,900Active2 beds 2 baths1,344 sq. ft.
$159,900Active2 beds 2 baths1,344 sq. ft.3663 Buchanan #130, Riverside, CA 92503
MLS# IV26033360Listed by: REALTY MASTERS & ASSOCIATES 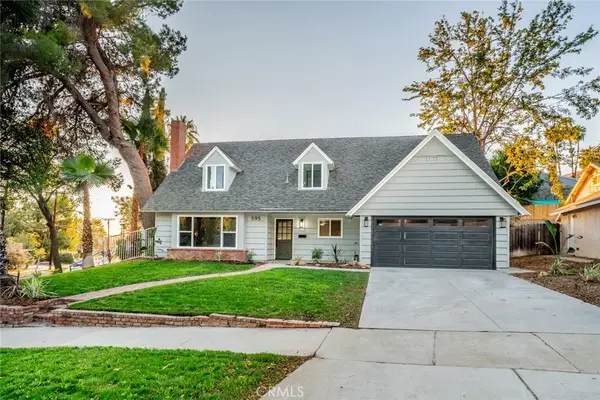 $749,000Pending6 beds 3 baths2,234 sq. ft.
$749,000Pending6 beds 3 baths2,234 sq. ft.895 Huston Drive, Riverside, CA 92507
MLS# CV26033646Listed by: RE/MAX TIME REALTY

