6176 Oswego Drive, Riverside, CA 92506
Local realty services provided by:Better Homes and Gardens Real Estate Royal & Associates
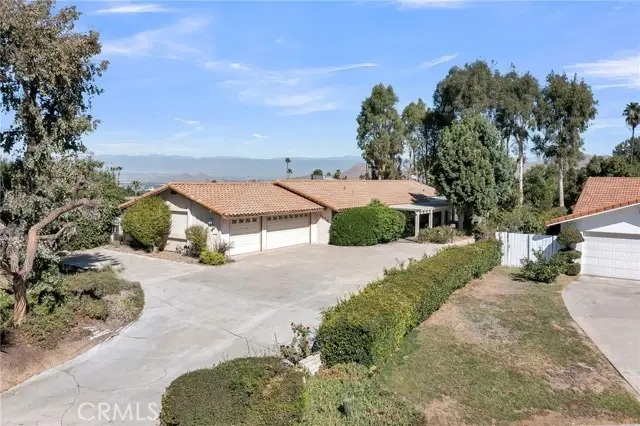


6176 Oswego Drive,Riverside, CA 92506
$799,900
- 4 Beds
- 2 Baths
- 2,110 sq. ft.
- Single family
- Pending
Listed by:brad alewine
Office:compass
MLS#:CRIV24220043
Source:CA_BRIDGEMLS
Price summary
- Price:$799,900
- Price per sq. ft.:$379.1
About this home
CANYON CREST- Set at the end of a quiet hillside cul-de-sac on an elevated private homesite with spectacular city light and mountain views! Late mid-century sprawling ranch home custom built by the original developer as his own residence and the optimum view lot in the tract! Large formal living and dining rooms; open concept kitchen with spacious breakfast nook open to the family room with free-standing metal fireplace; Secluded primary bedroom suite with private bath and walk-in closet and doors to the back patio area; Three additional bedrooms share a large hall bath with separate vanity area; Indoor laundry room and a 3-car garage plus tons of off-street parking; the level lot offers ample outdoor living areas and is surrounded by mature trees and landscaping! First time on the market in over 40 years! Acoustical ceilings scraped and textured and entire interior painted and ready to for new owners to enjoy!
Contact an agent
Home facts
- Year built:1977
- Listing Id #:CRIV24220043
- Added:294 day(s) ago
- Updated:August 15, 2025 at 07:21 AM
Rooms and interior
- Bedrooms:4
- Total bathrooms:2
- Full bathrooms:2
- Living area:2,110 sq. ft.
Heating and cooling
- Cooling:Central Air
- Heating:Central
Structure and exterior
- Year built:1977
- Building area:2,110 sq. ft.
- Lot area:0.37 Acres
Finances and disclosures
- Price:$799,900
- Price per sq. ft.:$379.1
New listings near 6176 Oswego Drive
- New
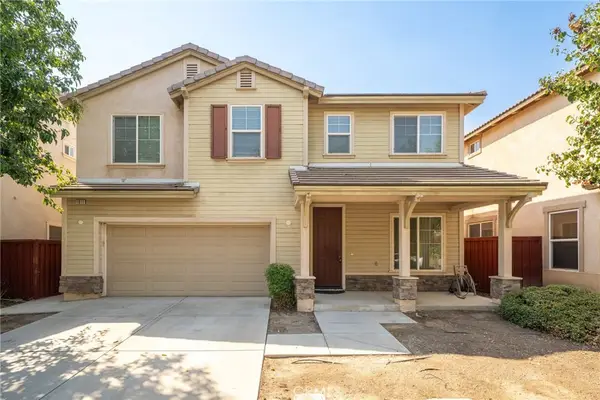 $650,000Active4 beds 3 baths2,697 sq. ft.
$650,000Active4 beds 3 baths2,697 sq. ft.1611 Gilliam Court, Riverside, CA 92501
MLS# IV25183568Listed by: VYLLA HOME, INC. - New
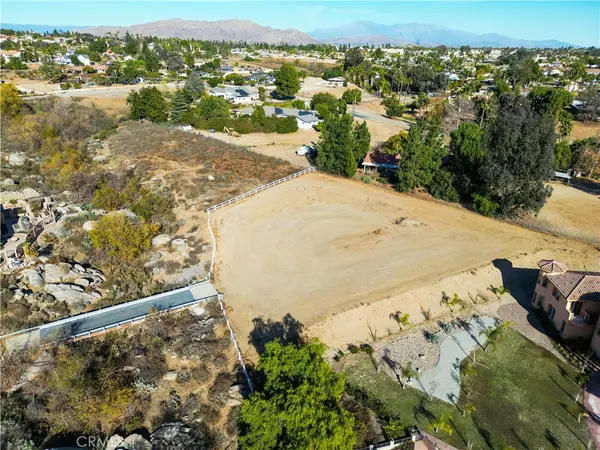 $449,000Active1.27 Acres
$449,000Active1.27 Acres14392 Merlot Court, Riverside, CA 92508
MLS# IV25184239Listed by: TOWER AGENCY - New
 $789,900Active5 beds 3 baths2,405 sq. ft.
$789,900Active5 beds 3 baths2,405 sq. ft.8880 Stony Brook Circle, Riverside, CA 92508
MLS# CRIV25179868Listed by: WESTCOE REALTORS INC - New
 $749,000Active3 beds 2 baths1,900 sq. ft.
$749,000Active3 beds 2 baths1,900 sq. ft.5665 Abilene Road, Riverside, CA 92506
MLS# CRNDP2508029Listed by: REAL BROKER - New
 $499,900Active4 beds 2 baths1,466 sq. ft.
$499,900Active4 beds 2 baths1,466 sq. ft.8809 Amigos Place, Riverside, CA 92504
MLS# IV25182931Listed by: COLDWELL BANKER REALTY - New
 $735,000Active4 beds 3 baths2,063 sq. ft.
$735,000Active4 beds 3 baths2,063 sq. ft.5783 El Palomino Dr Drive, Riverside, CA 92509
MLS# CRP1-23704Listed by: PREMIER PROPERTIES OF PASADENA - New
 $730,000Active5 beds 3 baths
$730,000Active5 beds 3 baths5510 Bushnell Avenue, Riverside, CA 92505
MLS# IV25177046Listed by: NORTH SOUTH REALTY - Open Sun, 12 to 3pmNew
 $499,900Active4 beds 2 baths1,466 sq. ft.
$499,900Active4 beds 2 baths1,466 sq. ft.8809 Amigos Place, Riverside, CA 92504
MLS# IV25182931Listed by: COLDWELL BANKER REALTY - New
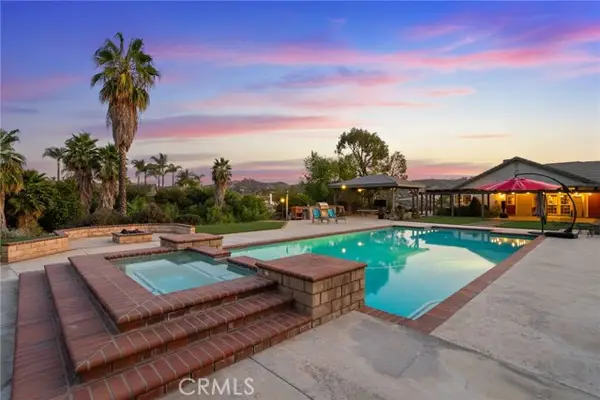 $1,075,000Active4 beds 3 baths2,698 sq. ft.
$1,075,000Active4 beds 3 baths2,698 sq. ft.15725 Terraceview Court, Riverside, CA 92504
MLS# CRIV25182175Listed by: COMPASS - New
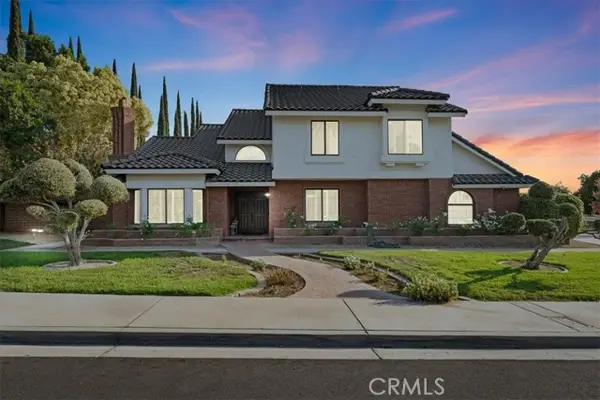 $1,049,900Active4 beds 3 baths3,052 sq. ft.
$1,049,900Active4 beds 3 baths3,052 sq. ft.6641 Hawarden Drive, Riverside, CA 92506
MLS# CRIV25183776Listed by: ELEVATE REAL ESTATE AGENCY

