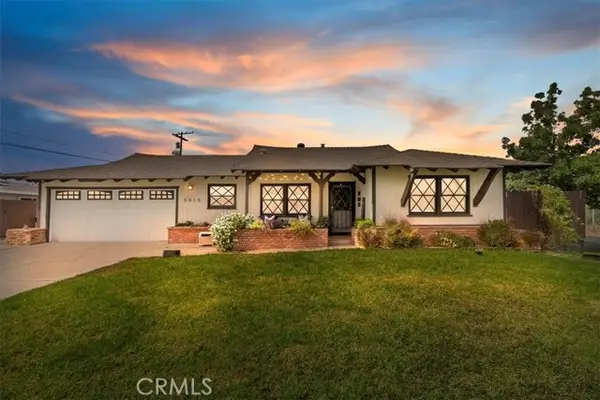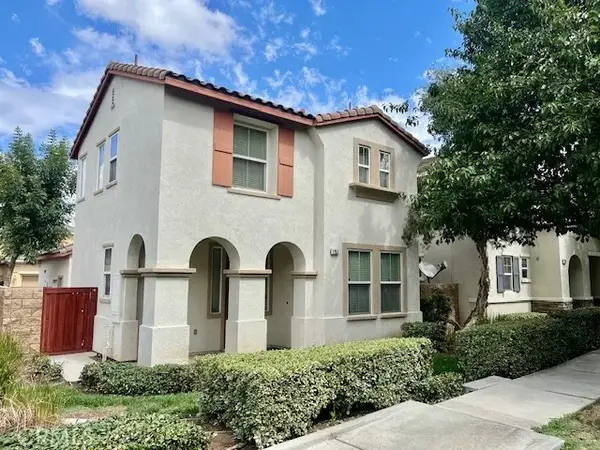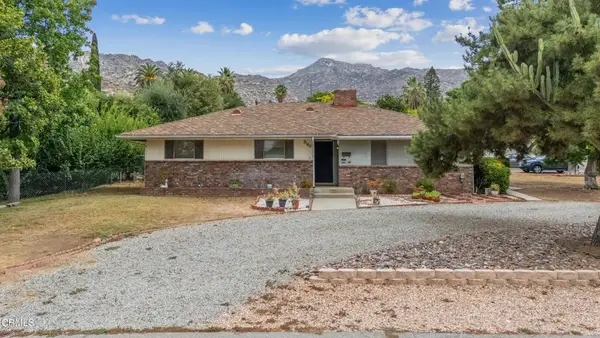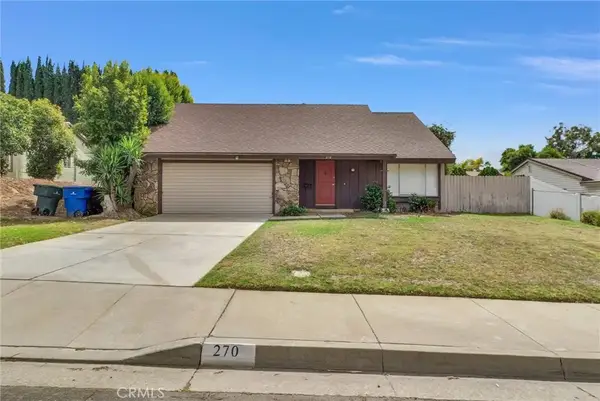6721 Silver Oak Place, Riverside, CA 92506
Local realty services provided by:Better Homes and Gardens Real Estate Royal & Associates
6721 Silver Oak Place,Riverside, CA 92506
$799,000
- 5 Beds
- 3 Baths
- 2,658 sq. ft.
- Single family
- Active
Listed by:shaan clive
Office:c-21 astro
MLS#:CRRS25148655
Source:CA_BRIDGEMLS
Price summary
- Price:$799,000
- Price per sq. ft.:$300.6
About this home
Welcome to your new home - a spacious, move-in ready single family home in a top Canyon Crest neighborhood. Located on a quiet cul-de-sac with breathtaking mountain views. Enjoy an open-concept floor plan with high vaulted ceilings and abundant natural light. Downstairs includes an expansive formal living room and dining room, a spacious family room with a fireplace, brand new waterproof SPC floors, and fresh, new paint throughout. Plus, there’s a convenient downstairs bedroom and full bath - perfect for guests or a home office. The gourmet kitchen offers newly painted cabinets, plenty of storage, and a brand new dishwasher. Relax with the convenience of an indoor laundry room, featuring brand-new built-in cabinets. Upstairs showcases a huge primary suite with dual-sink vanity, large walk-in closet, separate bathtub and shower for added comfort, and a private toilet room. There’s also an extra large bonus room which can function as a bedroom, game room, office, or even home gym. Step outside to an expansive backyard, offering a comfortable patio, gated RV parking, and low maintenance front and back yard landscaping. Additional highlights include attached 3-car garage, new water heater, and newer Lennox 5-ton central AC and heating. This beautiful home is conveniently located
Contact an agent
Home facts
- Year built:1989
- Listing ID #:CRRS25148655
- Added:82 day(s) ago
- Updated:September 12, 2025 at 04:12 PM
Rooms and interior
- Bedrooms:5
- Total bathrooms:3
- Full bathrooms:3
- Living area:2,658 sq. ft.
Heating and cooling
- Cooling:Central Air
- Heating:Central, Forced Air
Structure and exterior
- Year built:1989
- Building area:2,658 sq. ft.
- Lot area:0.27 Acres
Finances and disclosures
- Price:$799,000
- Price per sq. ft.:$300.6
New listings near 6721 Silver Oak Place
- Open Sun, 1 to 4pmNew
 $635,000Active3 beds 2 baths1,703 sq. ft.
$635,000Active3 beds 2 baths1,703 sq. ft.6452 Valley Drive, Riverside, CA 92505
MLS# IG25225067Listed by: REAL BROKER - Open Sat, 1 to 3pmNew
 $729,900Active3 beds 2 baths1,280 sq. ft.
$729,900Active3 beds 2 baths1,280 sq. ft.5015 Treehill, Riverside, CA 92507
MLS# IV25224947Listed by: KJ REALTY GROUP INC. - New
 $249,000Active0.19 Acres
$249,000Active0.19 Acres9630 Cypress Ave, Riverside, CA 92503
MLS# IV25223496Listed by: GABRIEL BOLANOS, BROKER - New
 $3,000Active0.51 Acres
$3,000Active0.51 Acres4705 Maxwell Court, Riverside, CA 92501
MLS# OC25224331Listed by: DALTON REAL ESTATE - New
 $598,000Active3 beds 2 baths1,355 sq. ft.
$598,000Active3 beds 2 baths1,355 sq. ft.3909 Rockingham Place, Riverside, CA 92504
MLS# CV25219050Listed by: KW VISION - New
 $594,900Active3 beds 3 baths1,615 sq. ft.
$594,900Active3 beds 3 baths1,615 sq. ft.1757 Steinman, Riverside, CA 92507
MLS# DW25223326Listed by: EQUITY SMART REAL ESTATE SERV - New
 $598,000Active3 beds 2 baths1,836 sq. ft.
$598,000Active3 beds 2 baths1,836 sq. ft.3160 Terrace Drive, Riverside, CA 92507
MLS# P1-24247Listed by: COMPASS - New
 $699,900Active4 beds 2 baths1,672 sq. ft.
$699,900Active4 beds 2 baths1,672 sq. ft.270 W Blaine, Riverside, CA 92507
MLS# WS25224238Listed by: PARTNER REAL ESTATE - New
 $99,000Active2 beds 2 baths1,344 sq. ft.
$99,000Active2 beds 2 baths1,344 sq. ft.1560 Massachuesetts Avenue #46, Riverside, CA 92507
MLS# CV25223613Listed by: COLDWELL BANKER BLACKSTONE RTY - Open Sun, 11am to 2pmNew
 $569,900Active3 beds 2 baths1,136 sq. ft.
$569,900Active3 beds 2 baths1,136 sq. ft.6656 Cathy Place, Riverside, CA 92504
MLS# 250039766SDListed by: REAL BROKER
