7007 Golden Vale Drive, Riverside, CA 92506
Local realty services provided by:Better Homes and Gardens Real Estate Clarity
7007 Golden Vale Drive,Riverside, CA 92506
$1,450,000
- 4 Beds
- 5 Baths
- 4,511 sq. ft.
- Single family
- Active
Upcoming open houses
- Fri, Feb 2711:00 am - 04:00 pm
- Sat, Feb 2811:00 am - 04:00 pm
- Sun, Mar 0111:00 am - 04:00 pm
Listed by: robert deponte
Office: excellence re real estate
MLS#:CV25187595
Source:San Diego MLS via CRMLS
Price summary
- Price:$1,450,000
- Price per sq. ft.:$321.44
About this home
Welcome to the luxury Hillcreast Estates community! This is a beautiful, Meditterranean architutual design with 4 bedroom and 51/2 bathrooms. Entryway is tile flooring with spiral staircase to second level. Main level floor features one bedroom and 1 and 1/2 baths, formal living room with fireplace. Formal dining room features a fireplace and wet bar. Large kitchen with double ovens, double microwaves, granite countertops that connect with the living room. Large windows overlook the swimming pool and hills. Upstairs features loft with a wet bar, large balcony and 2 bedrooms each with full baths. Master bedroom includes large open floor plan with fireplace, jaczzi tub, wet bar, double sinks, private sauna and large balcony. Long private driveway with electronic security gate and 3 car garage. The backyard features private swimming pool, jacuzzi, fireplace and barbecue island. This home also comes with security camera's both inside and out. Very private and quiet neighborhood that is close to shopping centers.
Contact an agent
Home facts
- Year built:1992
- Listing ID #:CV25187595
- Added:189 day(s) ago
- Updated:February 25, 2026 at 03:27 AM
Rooms and interior
- Bedrooms:4
- Total bathrooms:5
- Full bathrooms:4
- Half bathrooms:1
- Living area:4,511 sq. ft.
Heating and cooling
- Cooling:Central Forced Air
- Heating:Forced Air Unit
Structure and exterior
- Year built:1992
- Building area:4,511 sq. ft.
Utilities
- Water:Public
Finances and disclosures
- Price:$1,450,000
- Price per sq. ft.:$321.44
New listings near 7007 Golden Vale Drive
- Open Sat, 11 to 2amNew
 $635,000Active4 beds 2 baths1,648 sq. ft.
$635,000Active4 beds 2 baths1,648 sq. ft.6676 Coloma Way, Riverside, CA 92509
MLS# CV26041104Listed by: CENTURY 21 MASTERS - Open Sat, 1 to 4pmNew
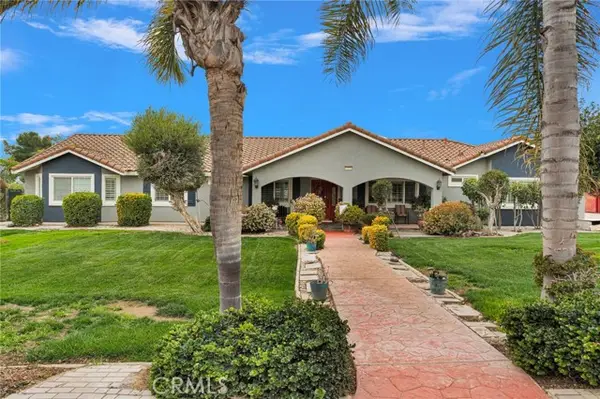 $1,099,000Active4 beds 3 baths2,506 sq. ft.
$1,099,000Active4 beds 3 baths2,506 sq. ft.17777 Brazier, Riverside, CA 92508
MLS# HD26041220Listed by: RE/MAX FREEDOM - New
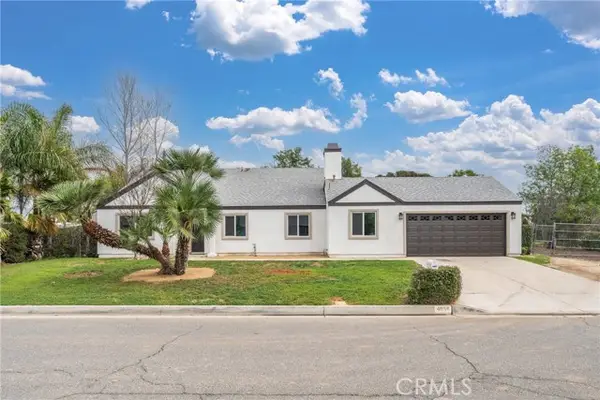 $850,000Active3 beds 2 baths1,433 sq. ft.
$850,000Active3 beds 2 baths1,433 sq. ft.4856 Poinsetta, Riverside, CA 92509
MLS# IV26041145Listed by: OMEGA REALTY - New
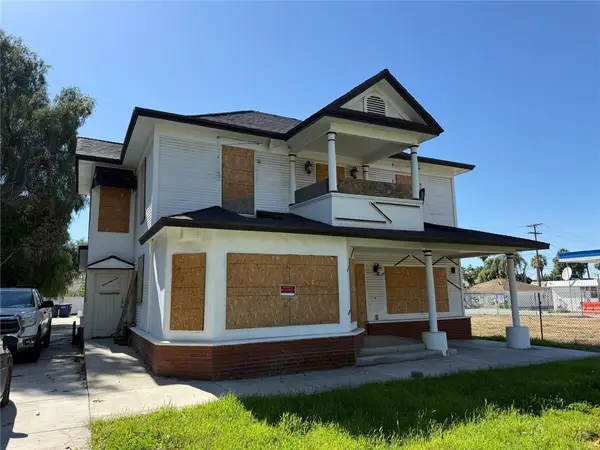 $749,500Active7 beds 7 baths3,570 sq. ft.
$749,500Active7 beds 7 baths3,570 sq. ft.2586 University Avenue, Riverside, CA 92507
MLS# IV26041207Listed by: LE INVESTMENT GROUP - New
 $1,000,000Active4 beds 3 baths2,590 sq. ft.
$1,000,000Active4 beds 3 baths2,590 sq. ft.10717 Cleveland, Riverside, CA 92503
MLS# IV26038261Listed by: GROVE REALTY - New
 $499,999Active2 beds 1 baths978 sq. ft.
$499,999Active2 beds 1 baths978 sq. ft.9293 Garfield, Riverside, CA 92503
MLS# IV26040861Listed by: REALTY MASTERS & ASSOCIATES - Open Sat, 12 to 3pmNew
 $605,000Active3 beds 1 baths1,158 sq. ft.
$605,000Active3 beds 1 baths1,158 sq. ft.4538 Merrill, Riverside, CA 92506
MLS# IV26040840Listed by: COLDWELL BANKER REALTY - Open Sun, 12 to 3pmNew
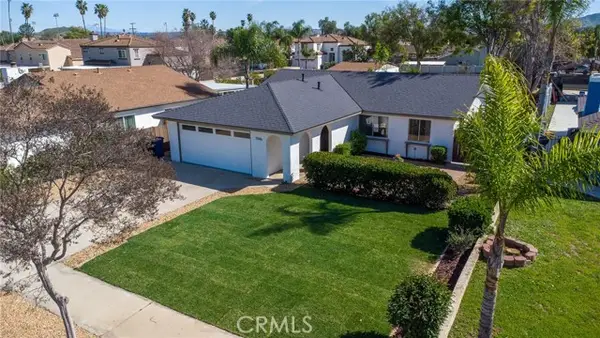 $600,000Active3 beds 2 baths1,287 sq. ft.
$600,000Active3 beds 2 baths1,287 sq. ft.11146 Gramercy, Riverside, CA 92505
MLS# OC26034642Listed by: EXP REALTY OF CALIFORNIA INC - New
 $785,000Active3 beds 4 baths2,400 sq. ft.
$785,000Active3 beds 4 baths2,400 sq. ft.4227 Miramonte Place, Riverside, CA 92501
MLS# IV26040765Listed by: VISTA SOTHEBY'S INTERNATIONAL REALTY - New
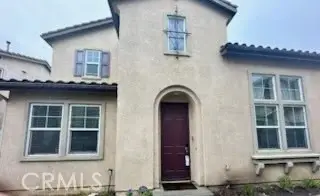 $620,000Active3 beds 3 baths1,812 sq. ft.
$620,000Active3 beds 3 baths1,812 sq. ft.1869 Flint Court, Riverside, CA 92501
MLS# CV26040173Listed by: EXP REALTY OF SOUTHERN CALIFORNIA INC

