7323 Garnet Ridge, Riverside, CA 92509
Local realty services provided by:Better Homes and Gardens Real Estate Reliance Partners
Listed by:mia mcleod
Office:mcleod & associates
MLS#:CRTR25241978
Source:CAMAXMLS
Price summary
- Price:$599,000
- Price per sq. ft.:$254.14
- Monthly HOA dues:$183
About this home
Remodeled to perfection by its original owners, this two-story home masterfully blends wholesome Americana with a modern farmhouse aesthetic that is both beautiful and functional for every family and lifestyle. Ideally located as a corner lot with no neighbor to its east side, this home captures the warmth and abundance of the natural light via the multitude of windows, creating an airy and welcoming space. The open-concept first-floor living room features higher ceilings and flows into the spacious dining room with sliding doors that seamlessly connect the indoor space with the outdoor yard. Also intentionally designed for ample entertainment space and privacy, the side yard offers shaded canopies, built-in fire pit and artificial grass surrounded by planters and roses. With a myriad of upgrades including the designer light fixtures, ceiling rafters, and curved arch accents plus statement walls from designer wallpapers, wood trims and plantation shutters, custom built-in fireplace, barn door and one of a kind window shutter along the staircase, this is every buyer's dream. The kitchen includes upgraded flooring and cabinetry both in an elegant Tobacco finish, stainless steel appliances, peninsula island for bar seating, granite countertops paired with stone-like backsplash, USB
Contact an agent
Home facts
- Year built:2018
- Listing ID #:CRTR25241978
- Added:1 day(s) ago
- Updated:October 18, 2025 at 11:15 AM
Rooms and interior
- Bedrooms:4
- Total bathrooms:3
- Full bathrooms:3
- Living area:2,357 sq. ft.
Heating and cooling
- Cooling:Central Air
- Heating:Central
Structure and exterior
- Year built:2018
- Building area:2,357 sq. ft.
- Lot area:0.06 Acres
Utilities
- Water:Public
Finances and disclosures
- Price:$599,000
- Price per sq. ft.:$254.14
New listings near 7323 Garnet Ridge
- New
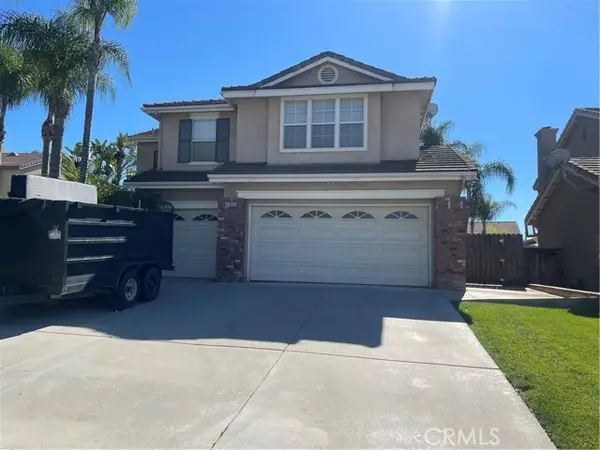 $747,000Active4 beds 3 baths2,444 sq. ft.
$747,000Active4 beds 3 baths2,444 sq. ft.20131 Aptos, Riverside, CA 92508
MLS# IV25242465Listed by: TRACY SALYER, BROKER - New
 $735,000Active3 beds 2 baths2,163 sq. ft.
$735,000Active3 beds 2 baths2,163 sq. ft.1872 Arroyo, Riverside, CA 92506
MLS# CRIG25239763Listed by: BHHS CA PROPERTIES - New
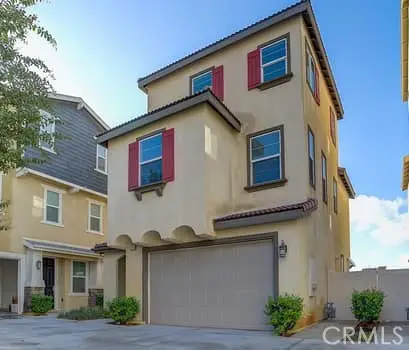 $620,000Active4 beds 4 baths2,101 sq. ft.
$620,000Active4 beds 4 baths2,101 sq. ft.7366 Rocky Point, Riverside, CA 92509
MLS# SR25241158Listed by: FIRST ALLIANCE REALTY - New
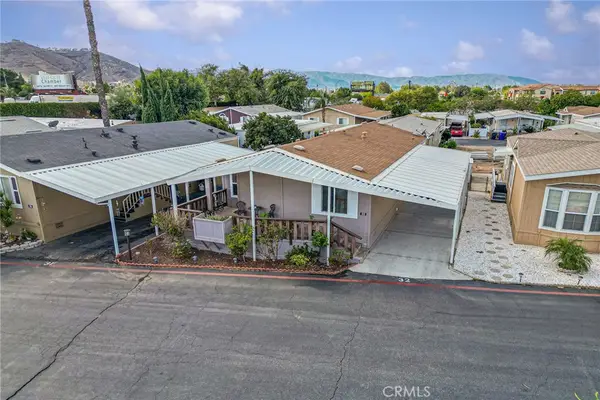 $170,000Active3 beds 2 baths1,254 sq. ft.
$170,000Active3 beds 2 baths1,254 sq. ft.3701 Fillmore Street #32, Riverside, CA 92505
MLS# CV25242374Listed by: KW VISION - New
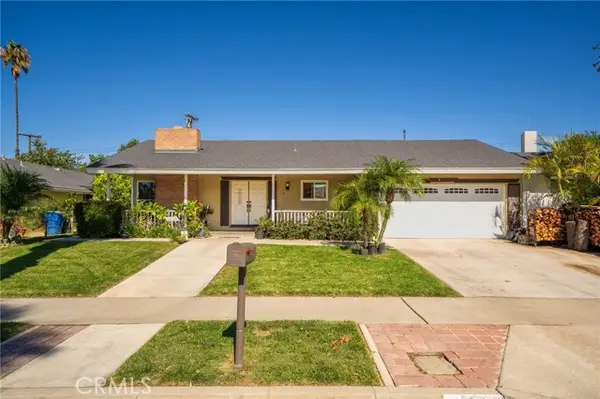 $750,000Active3 beds 2 baths1,728 sq. ft.
$750,000Active3 beds 2 baths1,728 sq. ft.5035 Carlingford Avenue, Riverside, CA 92504
MLS# IV25242326Listed by: H & R REALTY - Open Sat, 12 to 2pmNew
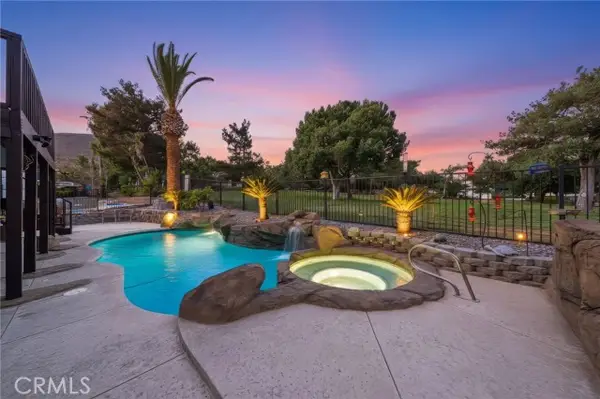 $749,999Active4 beds 3 baths2,323 sq. ft.
$749,999Active4 beds 3 baths2,323 sq. ft.8215 Tamarind Lane, Riverside, CA 92509
MLS# SW25242327Listed by: EXP REALTY OF CALIFORNIA, INC. - Open Sat, 12 to 3pmNew
 $1,495,000Active5 beds 5 baths4,369 sq. ft.
$1,495,000Active5 beds 5 baths4,369 sq. ft.18563 Sunset Knoll, Riverside, CA 92504
MLS# IV25241364Listed by: POWER OF 2 REALTY - Open Sun, 12 to 4pmNew
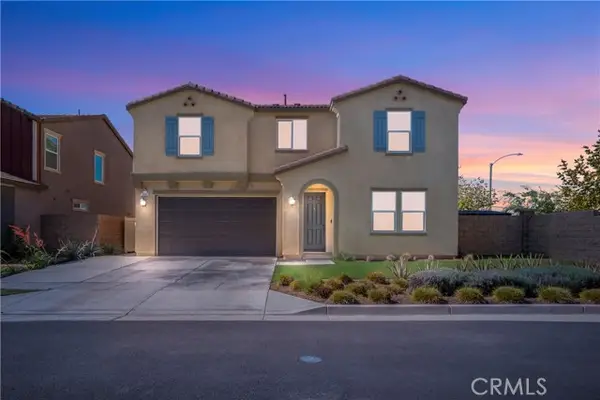 $875,000Active5 beds 3 baths2,528 sq. ft.
$875,000Active5 beds 3 baths2,528 sq. ft.9605 Bonsai Lane, Riverside, CA 92508
MLS# IG25236864Listed by: KELLER WILLIAMS REALTY - Open Sun, 11am to 3pmNew
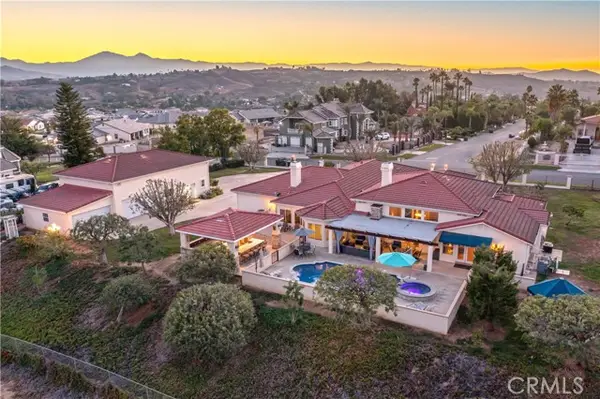 $1,498,000Active4 beds 5 baths3,964 sq. ft.
$1,498,000Active4 beds 5 baths3,964 sq. ft.16948 Alita, Riverside, CA 92504
MLS# IV25231267Listed by: VISTA SOTHEBY'S INTERNATIONAL REALTY - Open Sat, 11am to 2:30pmNew
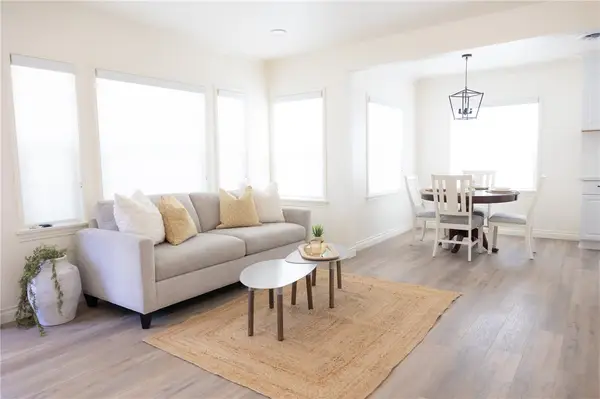 $599,000Active2 beds 2 baths1,288 sq. ft.
$599,000Active2 beds 2 baths1,288 sq. ft.4622 Sunnyside, Riverside, CA 92506
MLS# OC25242048Listed by: A2Z TAX AND FINANCIALS, INC
