8004 Palm View Ln, Riverside, CA 92508
Local realty services provided by:Better Homes and Gardens Real Estate Town Center
8004 Palm View Ln,Riverside, CA 92508
$790,000
- 6 Beds
- 5 Baths
- 3,783 sq. ft.
- Single family
- Active
Upcoming open houses
- Sun, Feb 1511:00 am - 02:00 pm
Listed by: hanh doan
Office: coldwell banker envision
MLS#:CV25193119
Source:CRMLS
Price summary
- Price:$790,000
- Price per sq. ft.:$208.83
About this home
Welcome to 8004 Palm View Lane Riverside CA 92508, this 3,783 square feet space, 9,147 square foot Lot, beautifully upgrade designed.
There are 6 BEDROOMS, 4.5 BATHROOMS, 3 CAR GARAGE with ELECTRIC CAR CHARGER, TILE ROOF, DOUBLE DOOR ENTRANCE, DUAL PANEL WINDOWS, SHUTTER WINDOW BLINDS, PAID-OFF SOLAR, CENTRAL AIR-CONDITIONING, NO HOA. An open-concept kitchen featuring ample storage, GRANITE COUNTERTOPS with FULL BACKSPLASH, ISLAND is perfect to entertain the family. The MAIN BEDROOM has a nice en SUITE with DUAL SINKS, VANITY, DOUBLE WALK-IN CLOSETS, and SOAKING-TUB. The 5th and 6th BEDROOMS DOWNSTAIR have THEIR OWN BATHROOMS. The yard is potential for ADU or POOL. Located in Riverside, this home is perfectly situated by shopping plazas, town centers, parks, and schools.
Please Come to See this Turnkey-Home for You and Your Family Today!
Contact an agent
Home facts
- Year built:2001
- Listing ID #:CV25193119
- Added:169 day(s) ago
- Updated:February 10, 2026 at 04:06 PM
Rooms and interior
- Bedrooms:6
- Total bathrooms:5
- Full bathrooms:4
- Half bathrooms:1
- Living area:3,783 sq. ft.
Heating and cooling
- Cooling:Central Air
- Heating:Central
Structure and exterior
- Roof:Tile
- Year built:2001
- Building area:3,783 sq. ft.
- Lot area:0.21 Acres
Utilities
- Water:Public, Water Connected
- Sewer:Public Sewer, Sewer Connected
Finances and disclosures
- Price:$790,000
- Price per sq. ft.:$208.83
New listings near 8004 Palm View Ln
- New
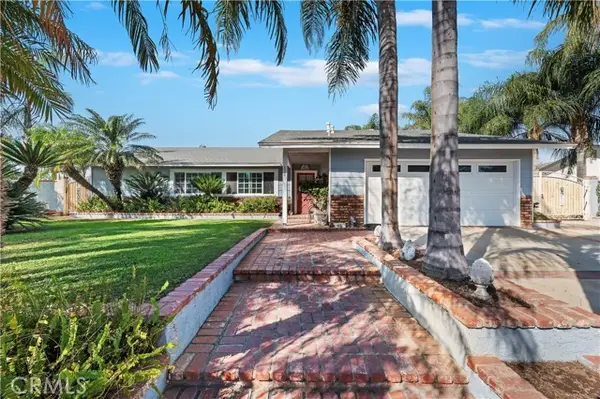 $805,000Active4 beds 2 baths1,739 sq. ft.
$805,000Active4 beds 2 baths1,739 sq. ft.8310 Santiago, Riverside, CA 92509
MLS# IV26031284Listed by: BERKSHIRE HATHAWAY HOMESERVICES CALIFORNIA REALTY - New
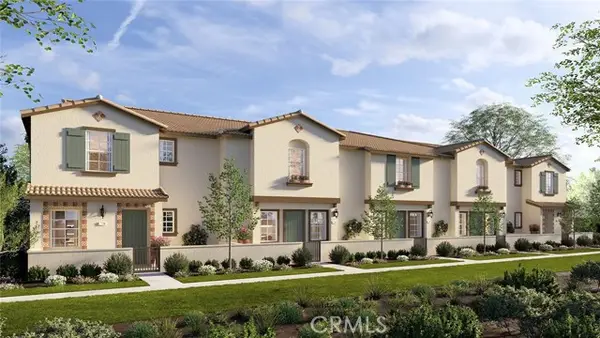 $565,837Active3 beds 3 baths1,502 sq. ft.
$565,837Active3 beds 3 baths1,502 sq. ft.8558 Serrano Oaks Road, Riverside, CA 92509
MLS# SW26031411Listed by: D R HORTON AMERICA'S BUILDER - New
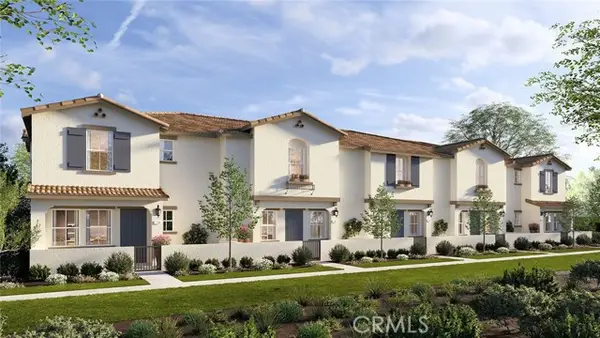 $574,210Active4 beds 3 baths1,600 sq. ft.
$574,210Active4 beds 3 baths1,600 sq. ft.8534 Serrano Oaks Road, Riverside, CA 92509
MLS# SW26032244Listed by: D R HORTON AMERICA'S BUILDER - New
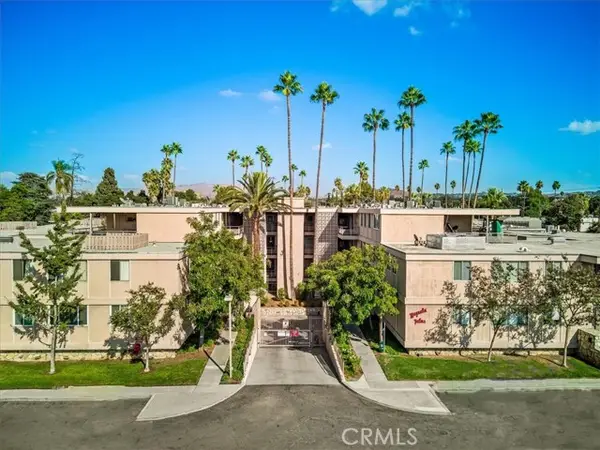 $295,000Active2 beds 2 baths1,165 sq. ft.
$295,000Active2 beds 2 baths1,165 sq. ft.6979 Palm Court #234J, Riverside, CA 92506
MLS# CRIV26032314Listed by: TOWER AGENCY - New
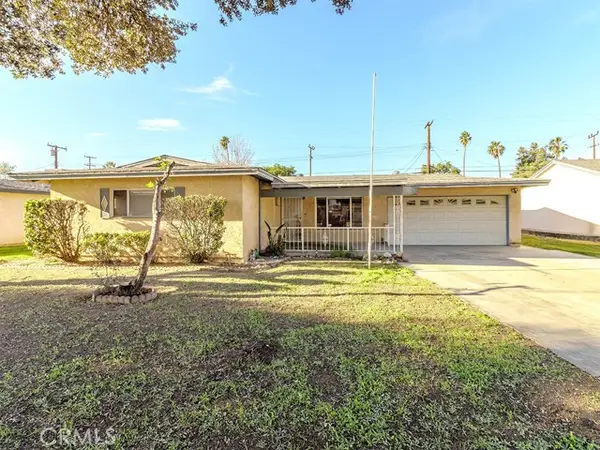 $525,000Active3 beds 2 baths1,278 sq. ft.
$525,000Active3 beds 2 baths1,278 sq. ft.8815 San Vicente, Riverside, CA 92503
MLS# DW26033857Listed by: CASTLE REALTY HOMES - New
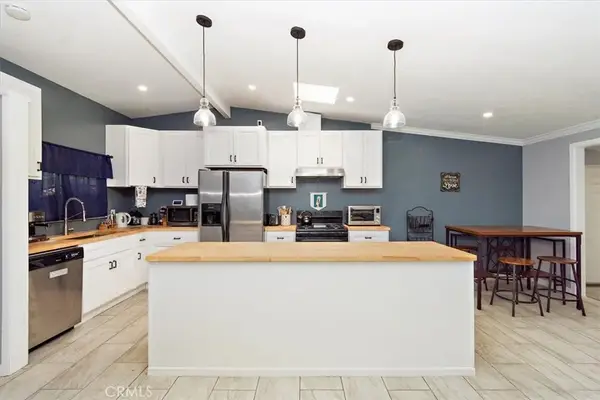 $638,000Active3 beds 2 baths1,359 sq. ft.
$638,000Active3 beds 2 baths1,359 sq. ft.8197 Helena Avenue, Riverside, CA 92504
MLS# IG26033308Listed by: REALTY MASTERS & ASSOCIATES - Open Sat, 12 to 3pmNew
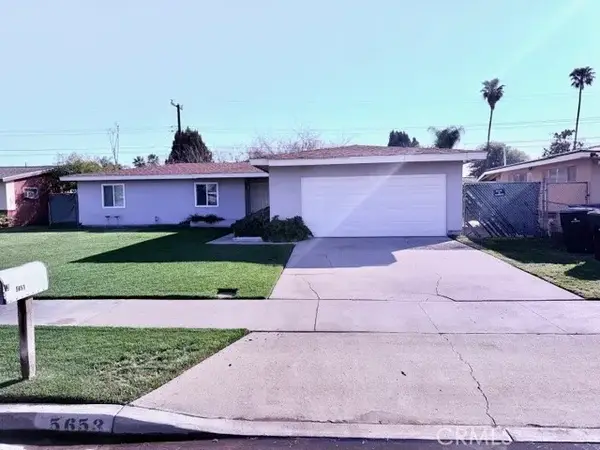 $599,900Active4 beds 2 baths1,300 sq. ft.
$599,900Active4 beds 2 baths1,300 sq. ft.5653 Corwin, Riverside, CA 92503
MLS# IG26033474Listed by: KELLER WILLIAMS REALTY - New
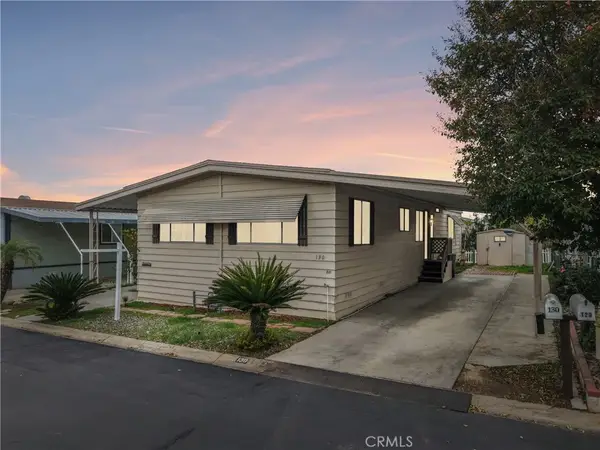 $159,900Active2 beds 2 baths1,344 sq. ft.
$159,900Active2 beds 2 baths1,344 sq. ft.3663 Buchanan #130, Riverside, CA 92503
MLS# IV26033360Listed by: REALTY MASTERS & ASSOCIATES 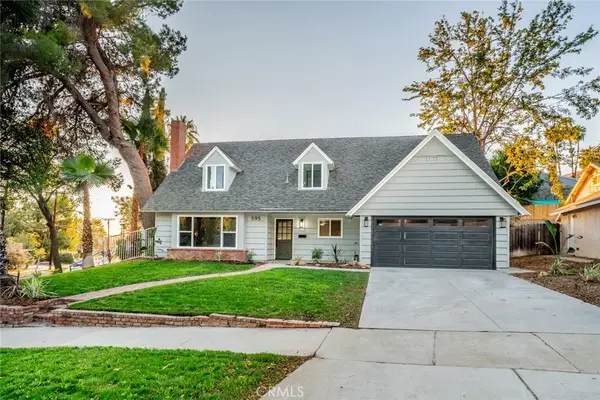 $749,000Pending6 beds 3 baths2,234 sq. ft.
$749,000Pending6 beds 3 baths2,234 sq. ft.895 Huston Drive, Riverside, CA 92507
MLS# CV26033646Listed by: RE/MAX TIME REALTY- New
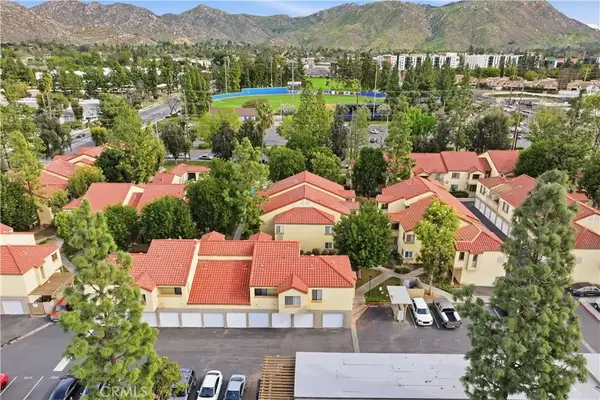 $339,000Active2 beds 1 baths801 sq. ft.
$339,000Active2 beds 1 baths801 sq. ft.1142 W Blaine #201, Riverside, CA 92507
MLS# SW26028606Listed by: LOCALIST REALTY

