840 Apache Trail, Riverside, CA 92507
Local realty services provided by:Better Homes and Gardens Real Estate Royal & Associates
840 Apache Trail,Riverside, CA 92507
$699,000
- 3 Beds
- 2 Baths
- 1,773 sq. ft.
- Single family
- Active
Listed by: merlin de coud
Office: elevate real estate agency
MLS#:CRIV25186956
Source:CA_BRIDGEMLS
Price summary
- Price:$699,000
- Price per sq. ft.:$394.25
About this home
Canyon Crest Location, Location Location! This Canyon Crest Pool and spa Home has just what you're looking for, single story close to UCR, Freeways, the Canyon Crest Country Club and minutes from downtown Riverside. Priced to sell this pool home won't last. Plenty of room on both sides of the structure giving you lots of privacy in your relaxing backyard. Gorgeous kitchen that's been total upgraded newer double stainless steel oven new kitchen cabinets, new granite counters new flooring, newer bamboo flooring throughout the home all new remodeled bathrooms. newly painted, 6" baseboard throughout the home, popcorn ceiling removed and retextured ceiling fans in every bedroom. the rear yard has Pool and spa new pool heater, new variable speed pump.. Newer roof, new electrical box upgraded, new tankless water heater, new large storage shed on side of home. newer double pane windows. This home has lots to offer and much more upgrades to many to list. this home is a must see.
Contact an agent
Home facts
- Year built:1963
- Listing ID #:CRIV25186956
- Added:93 day(s) ago
- Updated:November 21, 2025 at 04:35 AM
Rooms and interior
- Bedrooms:3
- Total bathrooms:2
- Full bathrooms:2
- Living area:1,773 sq. ft.
Heating and cooling
- Cooling:Ceiling Fan(s), Central Air
- Heating:Central, Fireplace(s)
Structure and exterior
- Year built:1963
- Building area:1,773 sq. ft.
- Lot area:0.21 Acres
Finances and disclosures
- Price:$699,000
- Price per sq. ft.:$394.25
New listings near 840 Apache Trail
- New
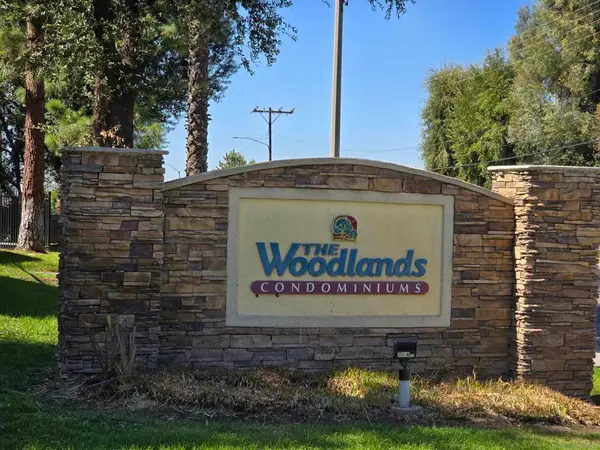 $400,000Active2 beds 1 baths810 sq. ft.
$400,000Active2 beds 1 baths810 sq. ft.1130 W Blaine St #204, Riverside, CA 92507
MLS# 250044457SDListed by: DANA HORNE REALTY - Open Sun, 12 to 1:30pmNew
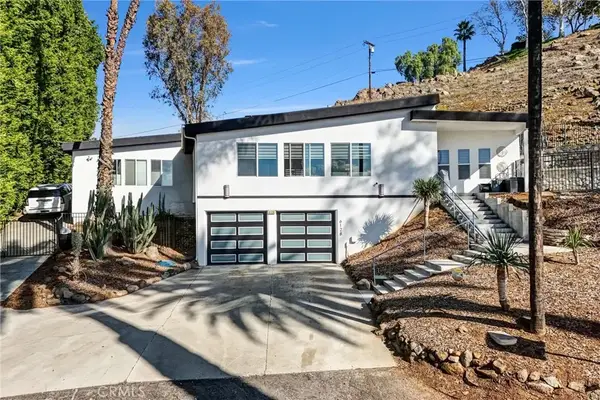 $900,000Active5 beds 4 baths3,121 sq. ft.
$900,000Active5 beds 4 baths3,121 sq. ft.6128 Hawarden, Riverside, CA 92506
MLS# OC25263612Listed by: HARCOURTS PRIME PROPERTIES - Open Sat, 1 to 4pmNew
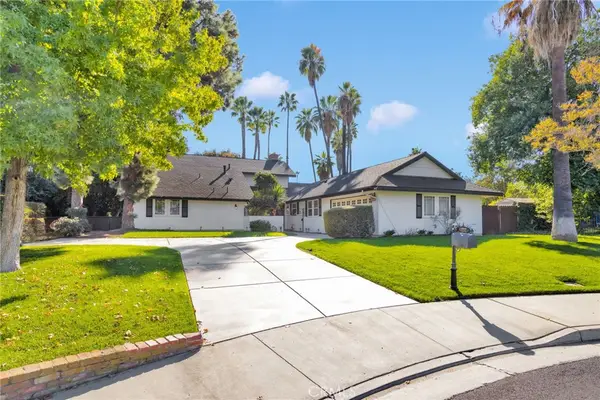 $980,000Active5 beds 3 baths3,002 sq. ft.
$980,000Active5 beds 3 baths3,002 sq. ft.6109 Enfield, Riverside, CA 92506
MLS# IV25263401Listed by: MEDEL REALTY TEAM - New
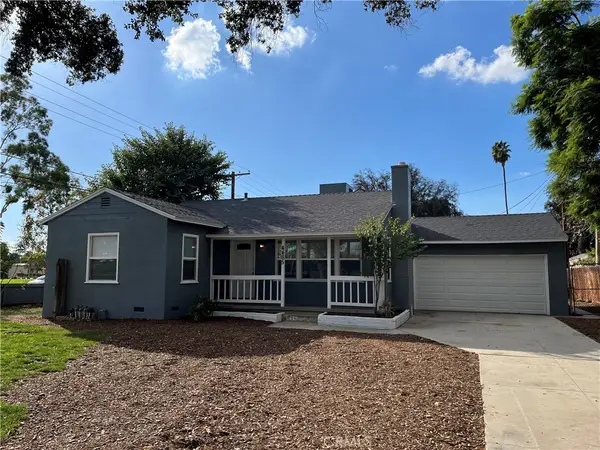 $610,000Active3 beds 1 baths1,378 sq. ft.
$610,000Active3 beds 1 baths1,378 sq. ft.4485 Dwight Avenue, Riverside, CA 92507
MLS# IV25264039Listed by: CHRIS ARMEN - Open Sat, 1 to 4pmNew
 $980,000Active5 beds 3 baths3,002 sq. ft.
$980,000Active5 beds 3 baths3,002 sq. ft.6109 Enfield, Riverside, CA 92506
MLS# IV25263401Listed by: MEDEL REALTY TEAM - New
 $610,000Active3 beds 1 baths1,378 sq. ft.
$610,000Active3 beds 1 baths1,378 sq. ft.4485 Dwight Avenue, Riverside, CA 92507
MLS# IV25264039Listed by: CHRIS ARMEN - Open Sun, 11am to 2pmNew
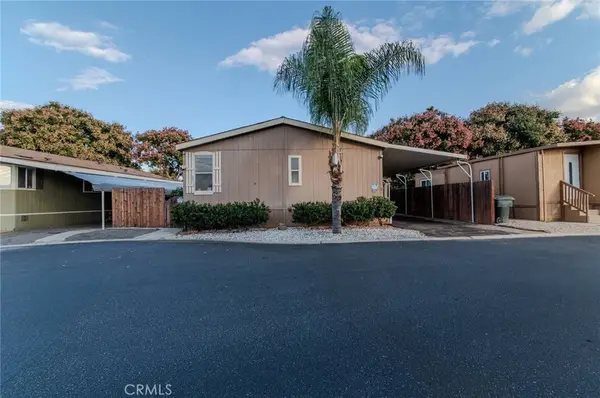 $209,000Active4 beds 2 baths
$209,000Active4 beds 2 baths3825 Crestmore Rd #494, Riverside, CA 92509
MLS# IG25263917Listed by: PONCE & PONCE REALTY, INC - Open Sat, 1 to 3pmNew
 $699,000Active3 beds 2 baths1,773 sq. ft.
$699,000Active3 beds 2 baths1,773 sq. ft.736 Apache Trail, Riverside, CA 92507
MLS# IG25263694Listed by: SHAW REAL ESTATE BROKERS - Open Sat, 1 to 3pmNew
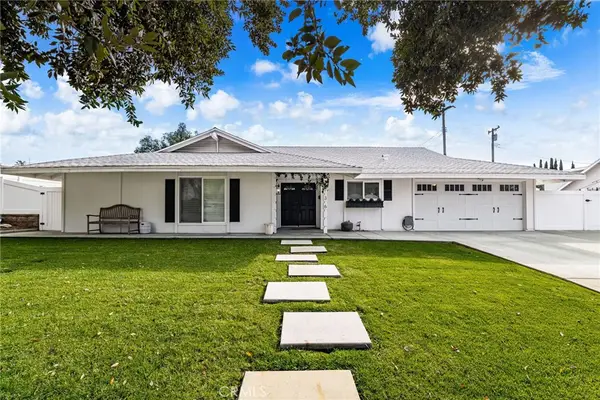 $699,000Active3 beds 2 baths1,773 sq. ft.
$699,000Active3 beds 2 baths1,773 sq. ft.736 Apache Trail, Riverside, CA 92507
MLS# IG25263694Listed by: SHAW REAL ESTATE BROKERS - New
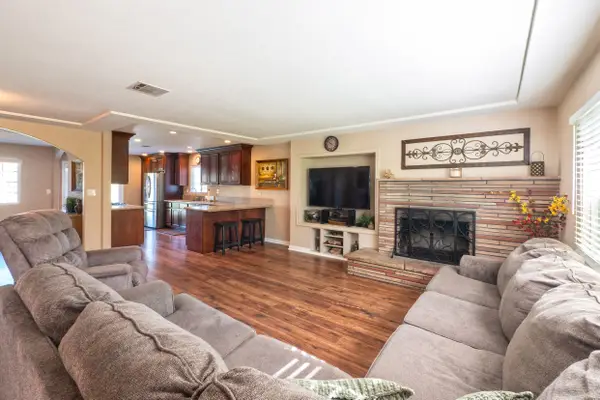 $708,000Active3 beds 2 baths1,490 sq. ft.
$708,000Active3 beds 2 baths1,490 sq. ft.11665 Valverda, Riverside, CA 92505
MLS# CRIV25255684Listed by: VISTA SOTHEBY'S INTERNATIONAL REALTY
