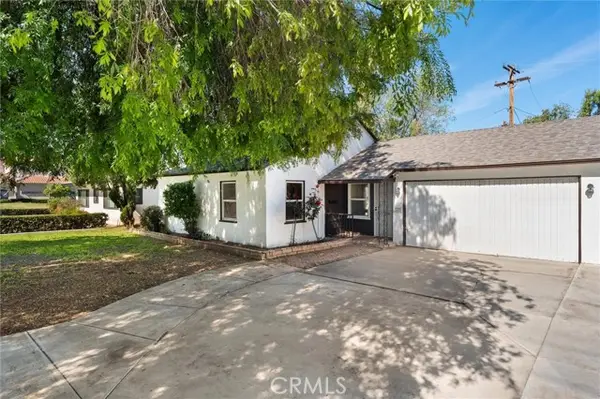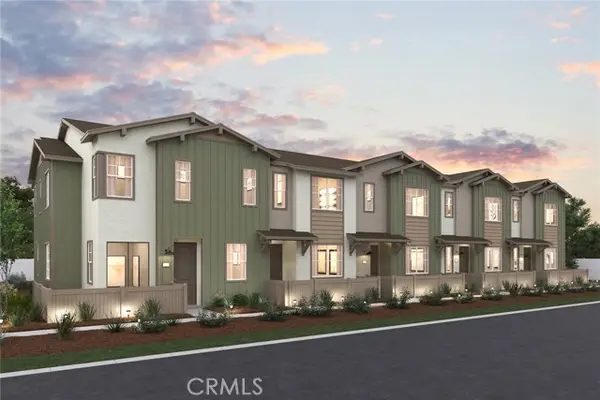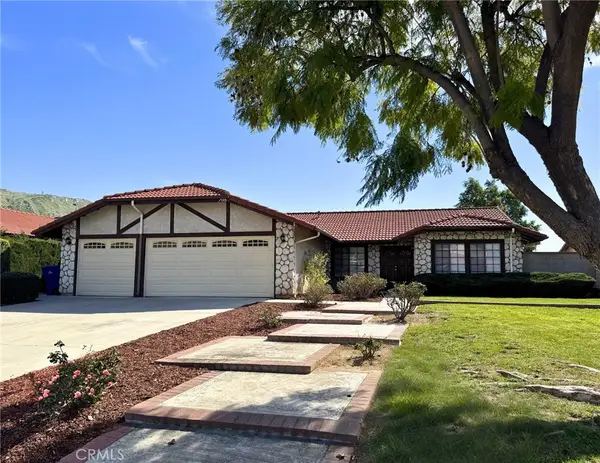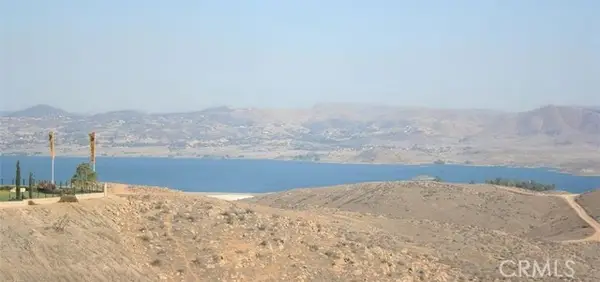8853 Dufferin Avenue, Riverside, CA 92504
Local realty services provided by:Better Homes and Gardens Real Estate Clarity
8853 Dufferin Avenue,Riverside, CA 92504
$1,925,000
- 7 Beds
- 6 Baths
- 5,000 sq. ft.
- Single family
- Active
Listed by: james monks
Office: tower agency
MLS#:IV25167856
Source:San Diego MLS via CRMLS
Price summary
- Price:$1,925,000
- Price per sq. ft.:$385
About this home
Amazing Arlington Heights opportunity! Prime location just east of the California Citrus State Historic Park. Unobstructed views in all directions. FLAT 5 acre parcel with Gage Canal water shares (discounted agricultural water)...ideal for citrus, avocado, nursery business, etc. Plenty of space for a barn, shop, sports court, and complete equestrian facilities. Zoned RA-5 (5 acre minimum) makes this part of town one of the MOST desirable for for custom homes and estates. Flexible floorplan, ideal for multigenerational living, 6 bedrooms ALL on the first level, separate entry along the eastern edge of the home could become an ideal ADU within the existing floorplan and still utilize 5 bedrooms for the main home. Open kitchen, spacious family room, 3 fireplaces (including one in the primary suite). This could be transformed into one of the most impressive estates in the area. Gated circular driveway, detached garage with ample storage, multiple entry gates including the western edge along Irving Street.
Contact an agent
Home facts
- Year built:1982
- Listing ID #:IV25167856
- Added:210 day(s) ago
- Updated:February 26, 2026 at 03:00 PM
Rooms and interior
- Bedrooms:7
- Total bathrooms:6
- Full bathrooms:6
- Kitchen Description:Dishwasher, Gas Range, Pantry, Propane Range
- Living area:5,000 sq. ft.
Heating and cooling
- Cooling:Central Forced Air
- Heating:Forced Air Unit
Structure and exterior
- Year built:1982
- Building area:5,000 sq. ft.
- Architectural Style:Ranch
- Exterior Features:Concrete
- Levels:1 Story
Utilities
- Water:Public
- Sewer:Conventional Septic
Finances and disclosures
- Price:$1,925,000
- Price per sq. ft.:$385
Features and amenities
- Appliances:Dishwasher, Gas Range, Propane Range
New listings near 8853 Dufferin Avenue
- New
 $749,950Active4 beds 3 baths2,696 sq. ft.
$749,950Active4 beds 3 baths2,696 sq. ft.8634 Cabin, Riverside, CA 92508
MLS# OC26041507Listed by: EXP REALTY OF CALIFORNIA INC - Open Sat, 1 to 4pmNew
 $530,000Active2 beds 1 baths1,092 sq. ft.
$530,000Active2 beds 1 baths1,092 sq. ft.3623 Arlington Ave, Riverside, CA 92506
MLS# OC26042563Listed by: KELLER WILLIAMS COASTAL PROPER - Open Sat, 12 to 4pmNew
 $375,000Active2 beds 1 baths980 sq. ft.
$375,000Active2 beds 1 baths980 sq. ft.4861 Jackson #D, Riverside, CA 92503
MLS# PW26041702Listed by: FIRST TEAM REAL ESTATE - New
 $1,133,990Active4 beds 4 baths3,105 sq. ft.
$1,133,990Active4 beds 4 baths3,105 sq. ft.18439 Lurin Avenue, Riverside, CA 92508
MLS# SW26042642Listed by: D R HORTON AMERICA'S BUILDER - Open Thu, 11am to 4pmNew
 $474,990Active2 beds 3 baths1,148 sq. ft.
$474,990Active2 beds 3 baths1,148 sq. ft.9815 Crossbay Loop #1002, Riverside, CA 92509
MLS# CV26042496Listed by: BMC REALTY ADVISORS - Open Thu, 11am to 4pmNew
 $504,990Active3 beds 3 baths1,395 sq. ft.
$504,990Active3 beds 3 baths1,395 sq. ft.9815 Crossbay Loop #1006, Riverside, CA 92509
MLS# CV26042527Listed by: BMC REALTY ADVISORS - Open Sun, 12 to 3pmNew
 $599,880Active3 beds 3 baths1,728 sq. ft.
$599,880Active3 beds 3 baths1,728 sq. ft.4170 Sydney Harbour, Riverside, CA 92508
MLS# SW26029332Listed by: RE/MAX TOP PRODUCERS - Open Sat, 12 to 3pmNew
 $649,000Active4 beds 2 baths1,851 sq. ft.
$649,000Active4 beds 2 baths1,851 sq. ft.208 Deborah Court, Riverside, CA 92507
MLS# WS26042466Listed by: OPULENCE REALTY - Open Sun, 12 to 3pmNew
 $599,880Active3 beds 3 baths1,728 sq. ft.
$599,880Active3 beds 3 baths1,728 sq. ft.4170 Sydney Harbour, Riverside, CA 92508
MLS# SW26029332Listed by: RE/MAX TOP PRODUCERS - New
 $860,000Active4.59 Acres
$860,000Active4.59 Acres0 El Sobrante Road, Riverside, CA 92504
MLS# CROC26041690Listed by: ADVANCE ESTATE REALTY

