9391 California #97, Riverside, CA 92503
Local realty services provided by:Better Homes and Gardens Real Estate Napolitano & Associates
Listed by: brittney jeanson
Office: vista sotheby's international realty
MLS#:IV25072884
Source:San Diego MLS via CRMLS
Price summary
- Price:$85,000
- Price per sq. ft.:$63.24
About this home
Welcome to Riverside Country Club Mobile Home Park a desirable 55+ community in a prime location close to shopping, dining, and easy freeway access. This 3-bedroom, 2-bath home offers 1,344 sq ft of comfortable living space with a spacious floor plan, kitchen bar, dining area, and a large front living room. Built in 1995, its newer than most homes in the park and features handicap-accessible ramps, covered parking, and a storage shed. Mobile has climate controlled double paned windows to help keep it cool in summer and warm in winter. With a little TLCnew flooring and fresh paintthis home has great potential. Community amenities include a clubhouse with a full kitchen, billiards room, library, card table area, in-ground pool, and a covered hot tub. Dont miss this opportunity to own in a well-maintained, amenity-rich neighborhood. Seller is very motivated to sell.
Contact an agent
Home facts
- Year built:1995
- Listing ID #:IV25072884
- Added:316 day(s) ago
- Updated:February 26, 2026 at 11:35 PM
Rooms and interior
- Bedrooms:3
- Total bathrooms:2
- Full bathrooms:2
- Flooring:Carpet, Linoleum/Vinyl
- Kitchen Description:Dishwasher, Gas Range, Refrigerator, Vented Exhaust Fan
- Living area:1,344 sq. ft.
Heating and cooling
- Cooling:Central Forced Air
- Heating:Forced Air Unit
Structure and exterior
- Roof:Rock/Gravel
- Year built:1995
- Building area:1,344 sq. ft.
- Exterior Features:Covered
Utilities
- Water:Public, Water Connected
- Sewer:Public Sewer, Sewer Connected
Finances and disclosures
- Price:$85,000
- Price per sq. ft.:$63.24
Features and amenities
- Appliances:Dishwasher, Dryer, Gas Range, Refrigerator, Vented Exhaust Fan, Washer
- Laundry features:Dryer, Gas, Washer
- Pool features:Association, Below Ground, Pool
New listings near 9391 California #97
- Open Sat, 2 to 4pmNew
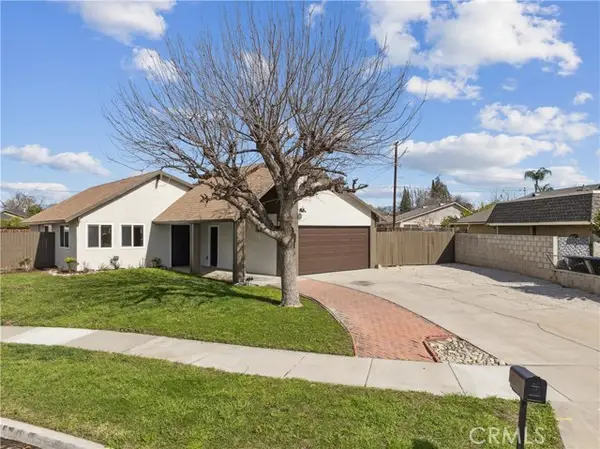 $649,999Active3 beds 2 baths1,648 sq. ft.
$649,999Active3 beds 2 baths1,648 sq. ft.4063 Honeysuckle Street, Riverside, CA 92501
MLS# CV26041624Listed by: KELLER WILLIAMS EMPIRE ESTATES - New
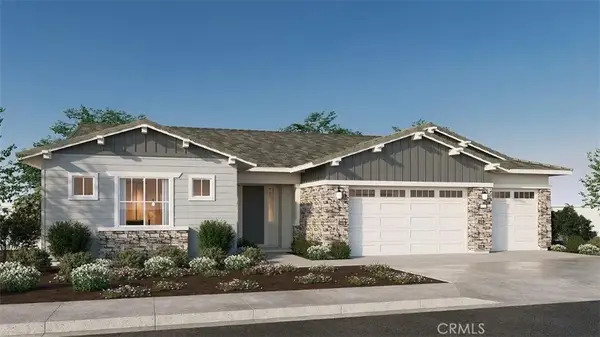 $1,133,990Active4 beds 4 baths3,105 sq. ft.
$1,133,990Active4 beds 4 baths3,105 sq. ft.18439 Lurin Avenue, Riverside, CA 92508
MLS# SW26042642Listed by: D R HORTON AMERICA'S BUILDER - New
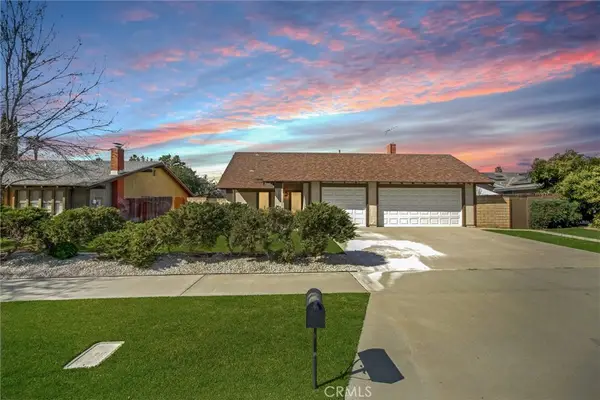 $730,000Active4 beds 3 baths2,352 sq. ft.
$730,000Active4 beds 3 baths2,352 sq. ft.9545 Calle La Cuesta, Riverside, CA 92503
MLS# IG26036214Listed by: FIRST TEAM REAL ESTATE - Open Sat, 12:30 to 3:30pmNew
 $730,000Active4 beds 3 baths2,352 sq. ft.
$730,000Active4 beds 3 baths2,352 sq. ft.9545 Calle La Cuesta, Riverside, CA 92503
MLS# IG26036214Listed by: FIRST TEAM REAL ESTATE - New
 $749,950Active4 beds 3 baths2,696 sq. ft.
$749,950Active4 beds 3 baths2,696 sq. ft.8634 Cabin, Riverside, CA 92508
MLS# OC26041507Listed by: EXP REALTY OF CALIFORNIA INC - Open Sat, 1 to 4pmNew
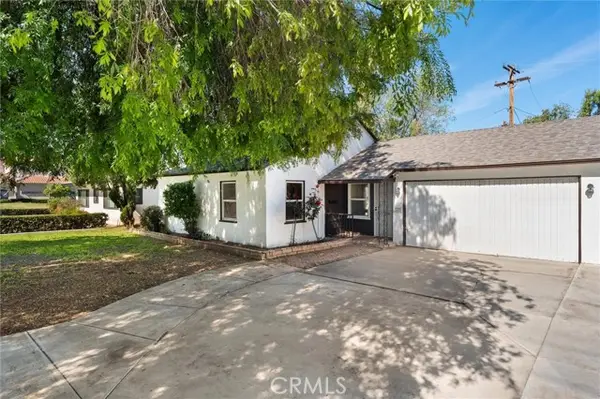 $530,000Active2 beds 1 baths1,092 sq. ft.
$530,000Active2 beds 1 baths1,092 sq. ft.3623 Arlington Ave, Riverside, CA 92506
MLS# OC26042563Listed by: KELLER WILLIAMS COASTAL PROPER - Open Sat, 12 to 4pmNew
 $375,000Active2 beds 1 baths980 sq. ft.
$375,000Active2 beds 1 baths980 sq. ft.4861 Jackson #D, Riverside, CA 92503
MLS# PW26041702Listed by: FIRST TEAM REAL ESTATE - Open Sat, 12 to 4pmNew
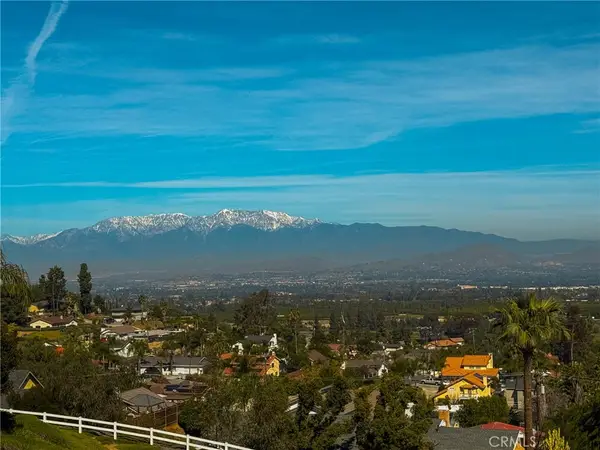 $699,900Active3 beds 1 baths1,651 sq. ft.
$699,900Active3 beds 1 baths1,651 sq. ft.14312 Martin, Riverside, CA 92503
MLS# PW26042722Listed by: CENTURY 21 MASTERS - Open Fri, 11am to 4pmNew
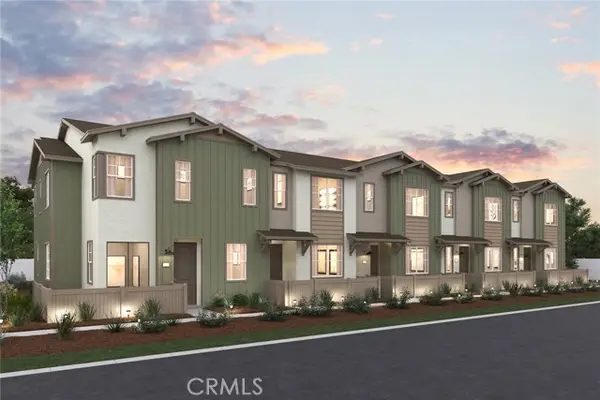 $474,990Active2 beds 3 baths1,148 sq. ft.
$474,990Active2 beds 3 baths1,148 sq. ft.9815 Crossbay Loop #1002, Riverside, CA 92509
MLS# CV26042496Listed by: BMC REALTY ADVISORS - Open Fri, 11am to 4pmNew
 $504,990Active3 beds 3 baths1,395 sq. ft.
$504,990Active3 beds 3 baths1,395 sq. ft.9815 Crossbay Loop #1006, Riverside, CA 92509
MLS# CV26042527Listed by: BMC REALTY ADVISORS

