9583 Silverstein Drive, Riverside, CA 92508
Local realty services provided by:Better Homes and Gardens Real Estate Clarity
9583 Silverstein Drive,Riverside, CA 92508
$734,650
- 4 Beds
- 3 Baths
- 2,296 sq. ft.
- Single family
- Active
Upcoming open houses
- Sun, Feb 1511:00 am - 03:00 pm
- Sun, Feb 1511:00 am - 04:00 pm
Listed by: leslie olivo
Office: taylor morrison services
MLS#:IG25249186
Source:San Diego MLS via CRMLS
Price summary
- Price:$734,650
- Price per sq. ft.:$319.97
- Monthly HOA dues:$350
About this home
What's Special: 1st Floor Guest Bedroom | Corner Lot | No Rear Neighbors. New Construction Ready Now! Built by America's Most Trusted Homebuilder. Welcome to the Plan 1 at 9583 Silverstein Drive in Victoria Square! Enter through a charming covered porch that sets the tone for comfort and style. Step inside to an inviting great room that flows into the dining area and a chef-inspired kitchen with a cozy island and walk-in pantryperfect for gatherings big or small. The first floor also offers a private bedroom and full bath, ideal for guests or extended family. Upstairs, the spacious primary suite feels like a retreat with dual vanities, a large shower, and an oversized walk-in closet. Two additional bedrooms, a shared bath, loft, and laundry room complete the second floor. Set in Riversides Marion Creek community, youll enjoy lush parks, playgrounds, and open-concept homes designed for modern living. Zoned for top-rated Riverside Unified Schools and close to CA-91, I-15, and historic Downtown Riverside, youre minutes from The Mission Inn, Galleria at Tyler, and endless dining and entertainment options. Photos are for representative purposes only. MLS#IG25249186
Contact an agent
Home facts
- Year built:2026
- Listing ID #:IG25249186
- Added:109 day(s) ago
- Updated:February 15, 2026 at 12:24 PM
Rooms and interior
- Bedrooms:4
- Total bathrooms:3
- Full bathrooms:3
- Living area:2,296 sq. ft.
Heating and cooling
- Cooling:Central Forced Air
- Heating:Forced Air Unit
Structure and exterior
- Year built:2026
- Building area:2,296 sq. ft.
Utilities
- Water:Public
- Sewer:Public Sewer
Finances and disclosures
- Price:$734,650
- Price per sq. ft.:$319.97
New listings near 9583 Silverstein Drive
- New
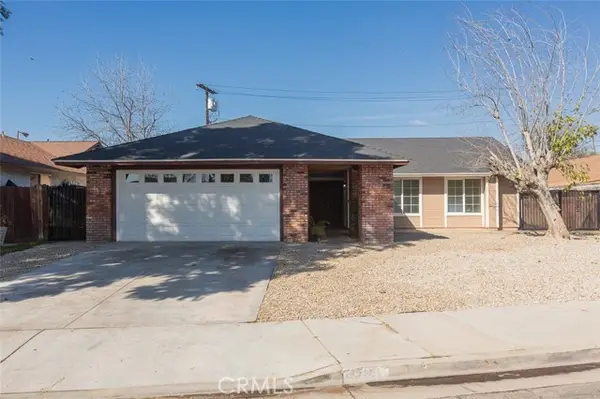 $529,000Active3 beds 2 baths1,154 sq. ft.
$529,000Active3 beds 2 baths1,154 sq. ft.3790 Nuttree, Riverside, CA 92501
MLS# WS26034016Listed by: RE/MAX CHAMPIONS - New
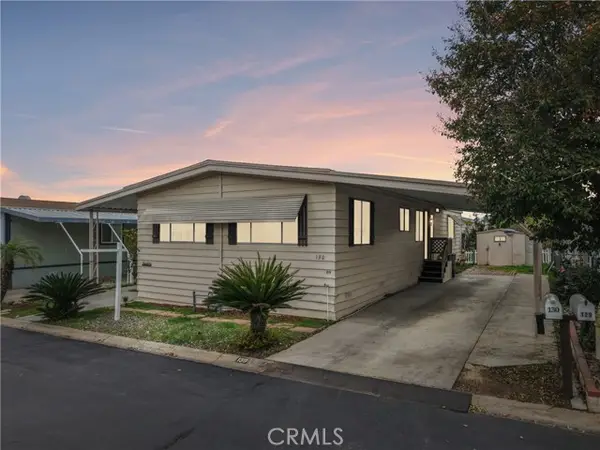 $159,900Active2 beds 2 baths1,344 sq. ft.
$159,900Active2 beds 2 baths1,344 sq. ft.3663 Buchanan #130, Riverside, CA 92503
MLS# IV26033360Listed by: REALTY MASTERS & ASSOCIATES - Open Sun, 12 to 4pmNew
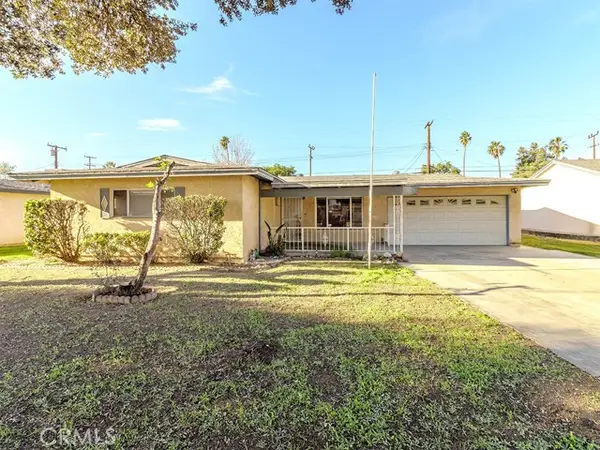 $525,000Active3 beds 2 baths1,278 sq. ft.
$525,000Active3 beds 2 baths1,278 sq. ft.8815 San Vicente, Riverside, CA 92503
MLS# DW26033857Listed by: CASTLE REALTY HOMES - New
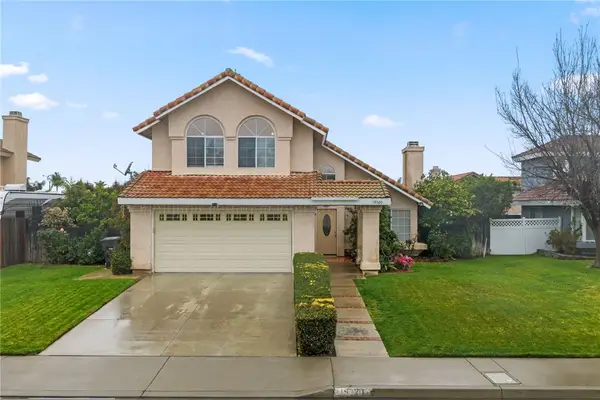 $675,000Active3 beds 3 baths1,686 sq. ft.
$675,000Active3 beds 3 baths1,686 sq. ft.19320 Totem Court, Riverside, CA 92508
MLS# CRIV26027078Listed by: GROVE REALTY 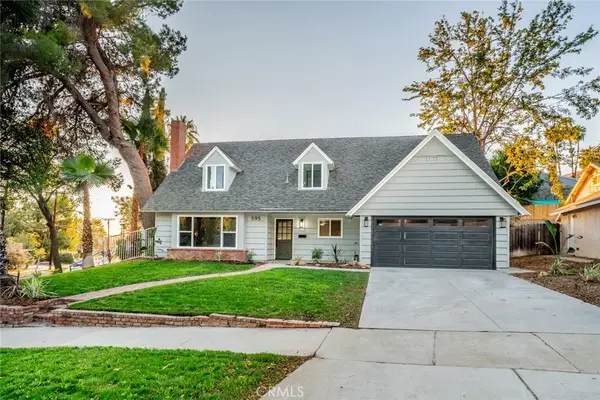 $749,000Pending6 beds 3 baths2,234 sq. ft.
$749,000Pending6 beds 3 baths2,234 sq. ft.895 Huston Drive, Riverside, CA 92507
MLS# CV26033646Listed by: RE/MAX TIME REALTY- New
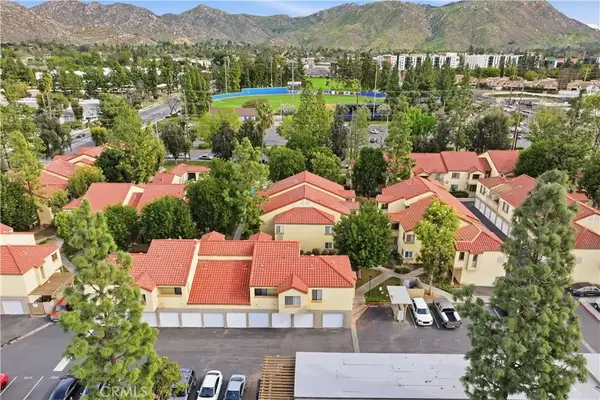 $339,000Active2 beds 1 baths801 sq. ft.
$339,000Active2 beds 1 baths801 sq. ft.1142 W Blaine #201, Riverside, CA 92507
MLS# SW26028606Listed by: LOCALIST REALTY - New
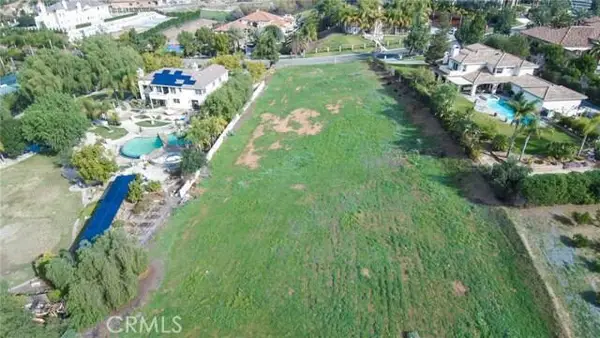 $650,000Active1.31 Acres
$650,000Active1.31 Acres1050 Talcey Terrace, Riverside, CA 92506
MLS# 219143194DAListed by: WINDERMERE REAL ESTATE - Open Sun, 12 to 3pmNew
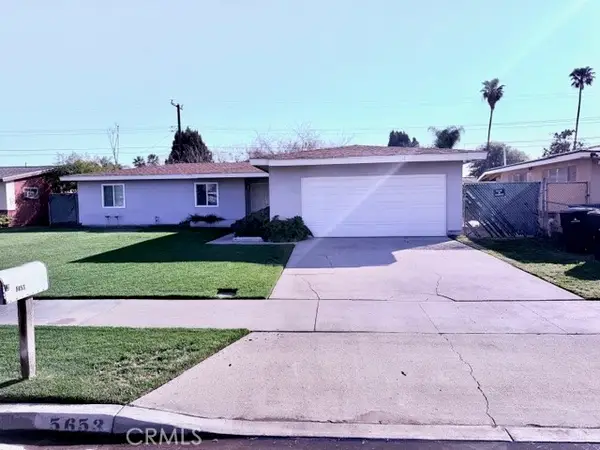 $599,900Active4 beds 2 baths1,300 sq. ft.
$599,900Active4 beds 2 baths1,300 sq. ft.5653 Corwin, Riverside, CA 92503
MLS# IG26033474Listed by: KELLER WILLIAMS REALTY - New
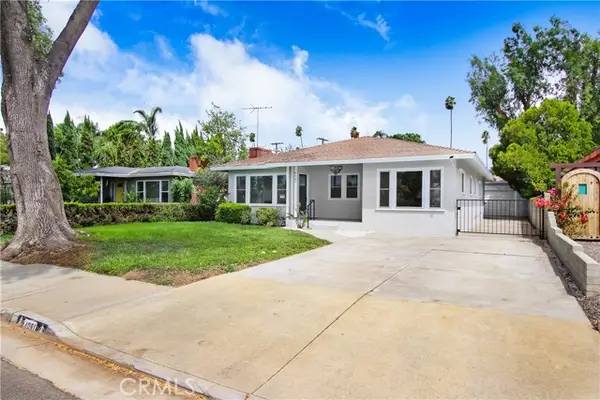 $799,900Active3 beds 2 baths1,555 sq. ft.
$799,900Active3 beds 2 baths1,555 sq. ft.4061 Maplewood pl, Riverside, CA 92506
MLS# PW26032112Listed by: HOMEQUEST REAL ESTATE - New
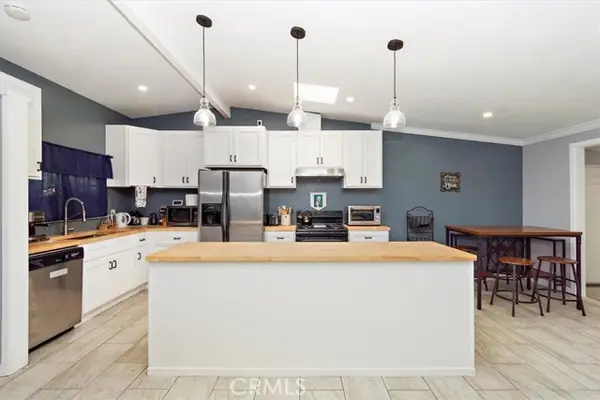 $638,000Active3 beds 2 baths1,359 sq. ft.
$638,000Active3 beds 2 baths1,359 sq. ft.8197 Helena Avenue, Riverside, CA 92504
MLS# IG26033308Listed by: REALTY MASTERS & ASSOCIATES

