- BHGRE®
- California
- Rocklin
- 1207 Buck Ridge Drive
1207 Buck Ridge Drive, Rocklin, CA 95765
Local realty services provided by:Better Homes and Gardens Real Estate Everything Real Estate
1207 Buck Ridge Drive,Rocklin, CA 95765
$999,990
- 4 Beds
- 4 Baths
- 2,405 sq. ft.
- Single family
- Active
Listed by: joshua blackwood
Office: john mourier construction
MLS#:226000814
Source:MFMLS
Price summary
- Price:$999,990
- Price per sq. ft.:$415.8
- Monthly HOA dues:$82
About this home
Beautiful new JMC Home in the prestigious Tribute Pointe neighborhood located in Whitney Ranch! Homesite 65 is the popular 2405 Plan built with 4 Bedrooms, 3.5 Baths and a 3-Car Garage. Front door entry lands you in the great room which is wide open for entertainment and family gatherings. The gourmet kitchen features double ovens, gas cooktop, a huge kitchen island, tons of countertop space and cabinets with extensions that flow to the ceiling. The separation of the primary suite and secondary bedrooms is one of the main reasons people love this home. One secondary bedroom is an en suite for guests or that maturing youngster. Escape to the backyard to sit under the covered patio with gas fireplace for nightly dinners, drinks and conversation. We look forward to seeing you and having an opportunity to show you the attention to detail JMC Homes provides. This home is now Move In Ready.
Contact an agent
Home facts
- Year built:2025
- Listing ID #:226000814
- Added:209 day(s) ago
- Updated:February 10, 2026 at 04:06 PM
Rooms and interior
- Bedrooms:4
- Total bathrooms:4
- Full bathrooms:3
- Living area:2,405 sq. ft.
Heating and cooling
- Cooling:Ceiling Fan(s), Central, Whole House Fan
- Heating:Central, Fireplace(s), Natural Gas
Structure and exterior
- Roof:Tile
- Year built:2025
- Building area:2,405 sq. ft.
- Lot area:0.18 Acres
Utilities
- Sewer:Public Sewer
Finances and disclosures
- Price:$999,990
- Price per sq. ft.:$415.8
New listings near 1207 Buck Ridge Drive
- New
 $487,990Active3 beds 3 baths1,570 sq. ft.
$487,990Active3 beds 3 baths1,570 sq. ft.1135 Bengal Loop, Rocklin, CA 95765
MLS# 226015221Listed by: KB HOME SALES-NORTHERN CALIFORNIA INC - New
 $781,850Active4 beds 3 baths9,083 sq. ft.
$781,850Active4 beds 3 baths9,083 sq. ft.1050 Slalom Way, Lincoln, CA 95648
MLS# 226014998Listed by: PROVIDENTIAL INVESTMENTS - New
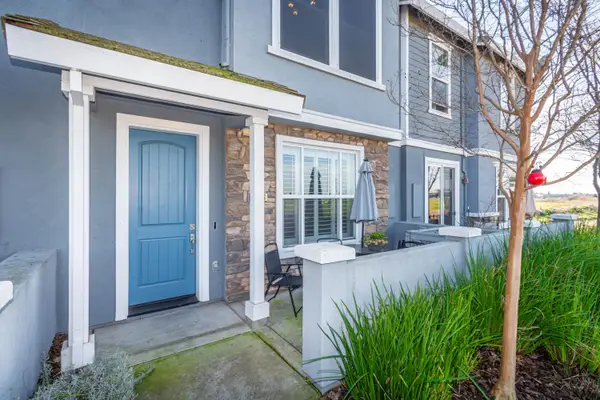 $485,000Active3 beds 2 baths1,771 sq. ft.
$485,000Active3 beds 2 baths1,771 sq. ft.6216 Lonetree Boulevard, Rocklin, CA 95765
MLS# 226015028Listed by: EXP REALTY OF CALIFORNIA, INC. - New
 $537,904Active3 beds 3 baths1,882 sq. ft.
$537,904Active3 beds 3 baths1,882 sq. ft.1125 Bengal Loop, Rocklin, CA 95765
MLS# 226015175Listed by: KB HOME SALES-NORTHERN CALIFORNIA INC - New
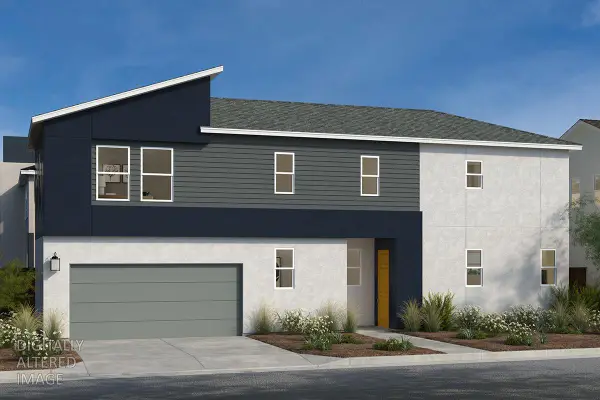 $535,990Active3 beds 3 baths1,882 sq. ft.
$535,990Active3 beds 3 baths1,882 sq. ft.1130 Bengal Loop, Rocklin, CA 95765
MLS# 226015193Listed by: KB HOME SALES-NORTHERN CALIFORNIA INC - New
 $507,990Active3 beds 3 baths1,688 sq. ft.
$507,990Active3 beds 3 baths1,688 sq. ft.1128 Bengal Loop, Rocklin, CA 95765
MLS# 226015197Listed by: KB HOME SALES-NORTHERN CALIFORNIA INC - Open Sat, 12 to 2pmNew
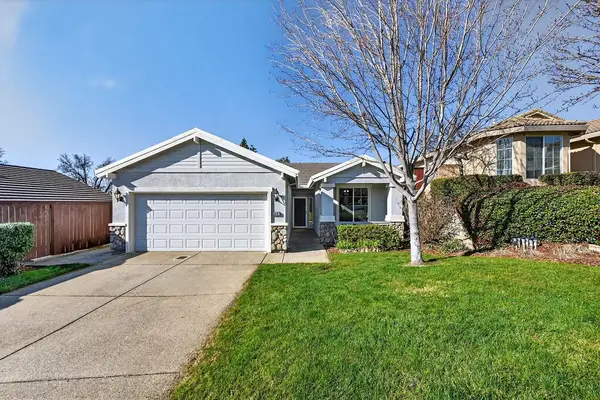 $478,000Active2 beds 2 baths1,192 sq. ft.
$478,000Active2 beds 2 baths1,192 sq. ft.3507 Boulder Ridge Court, Rocklin, CA 95765
MLS# 226012883Listed by: GUIDE REAL ESTATE - New
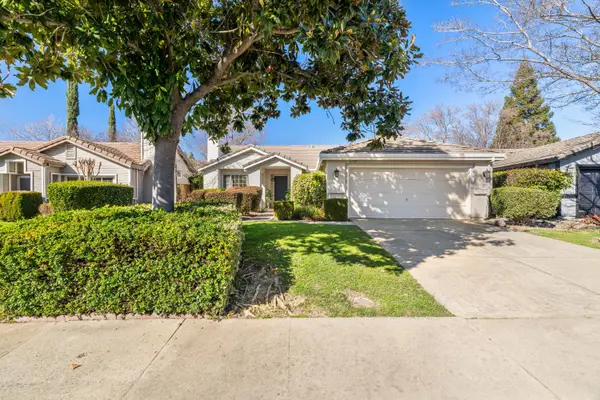 $575,000Active3 beds 2 baths1,601 sq. ft.
$575,000Active3 beds 2 baths1,601 sq. ft.4730 Stuart Street, Rocklin, CA 95765
MLS# 226012759Listed by: RE/MAX GOLD - New
 $840,000Active4 beds 4 baths3,266 sq. ft.
$840,000Active4 beds 4 baths3,266 sq. ft.1806 Whimbrel Court, Rocklin, CA 95765
MLS# 226012214Listed by: GATEWAY PROPERTIES - New
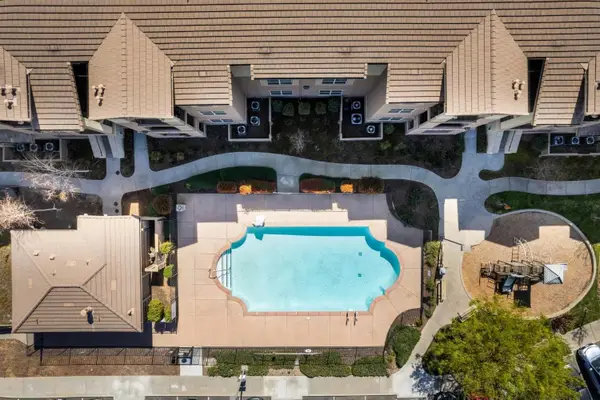 $299,000Active3 beds 2 baths1,050 sq. ft.
$299,000Active3 beds 2 baths1,050 sq. ft.1191 Whitney Ranch Parkway #833, Rocklin, CA 95765
MLS# 226013568Listed by: GUIDE REAL ESTATE

