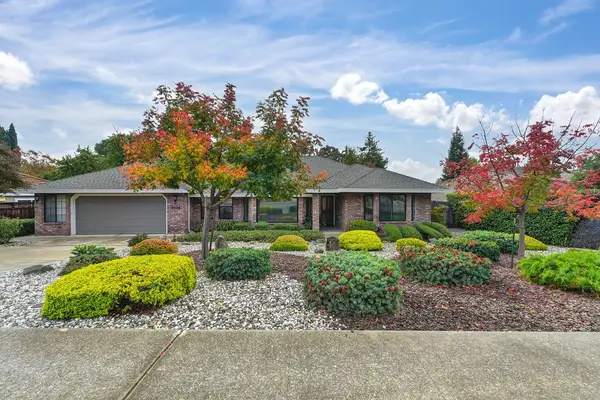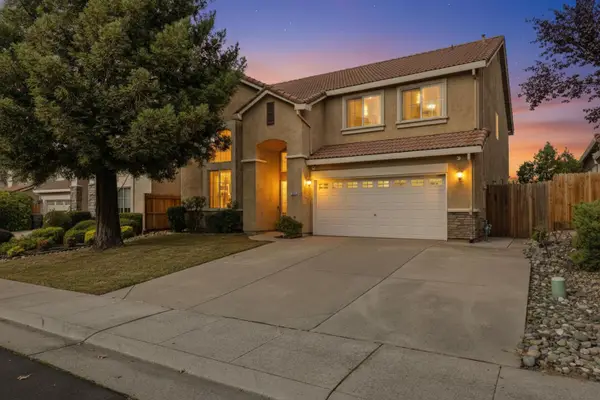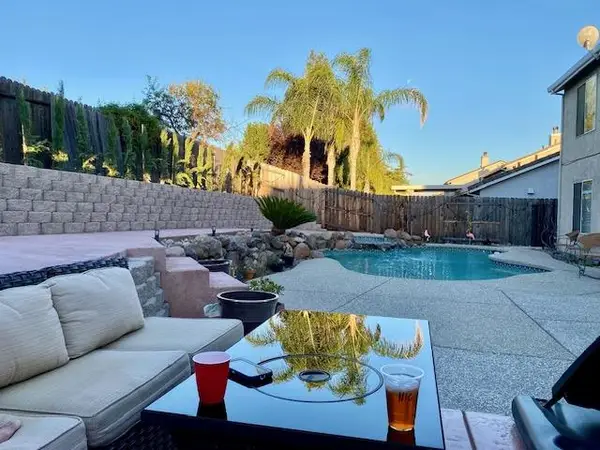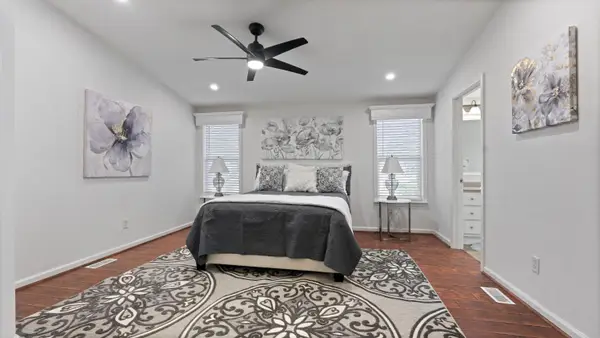3563 Creekwood Drive, Rocklin, CA 95677
Local realty services provided by:Better Homes and Gardens Real Estate Everything Real Estate
Listed by: zachary mongston
Office: exp realty of california inc.
MLS#:225074594
Source:MFMLS
Price summary
- Price:$1,490,000
- Price per sq. ft.:$335.96
About this home
Welcome to one of Rocklin's most distinctive estates on a rare, fully-usable acre along a year-round spring-fed creek. 3563 Creekwood offers privacy and natural beauty almost impossible to find at this price point. The main residence spans 3,345 sq ft with four bedrooms, 3 full baths, and a dedicated main-floor home officeideal for remote work. The showpiece chef's kitchen features custom cabinetry, professional-grade appliances, and an oversized quartz island anchoring the open-concept living space. New luxury vinyl plank flooring flows under soaring vaulted ceilings. The primary suite offers retreat and relaxation, with three additional bedrooms providing flexibility for family, guests, or workspace. The 1,100 sq ft guest house changes everything. This separate residence features a living room, two flex spaces, 1.5 baths and kitchenette. Perfect for parents, adult children or professionals needing independence. Upgrades include presidential roof, energy-efficient heat pump HVAC, and Level 2 EV charging. Clean pest and home inspection reports available. Rocklin High (9/10) and Parker Whitney Elementary (7/10) provide excellent education. Heritage oaks, mature redwoods, and spring-fed creek create sanctuary. Only three creek-front estates under $2M exist in Rocklin.
Contact an agent
Home facts
- Year built:1990
- Listing ID #:225074594
- Added:146 day(s) ago
- Updated:November 19, 2025 at 09:01 AM
Rooms and interior
- Bedrooms:4
- Total bathrooms:3
- Full bathrooms:3
- Living area:4,435 sq. ft.
Heating and cooling
- Cooling:Ceiling Fan(s), Central, Heat Pump, Whole House Fan
- Heating:Central, Fireplace(s), Heat Pump, Multi-Units, Multi-Zone
Structure and exterior
- Roof:Composition Shingle
- Year built:1990
- Building area:4,435 sq. ft.
- Lot area:1 Acres
Utilities
- Sewer:Public Sewer
Finances and disclosures
- Price:$1,490,000
- Price per sq. ft.:$335.96
New listings near 3563 Creekwood Drive
- New
 Listed by BHGRE$840,000Active4 beds 3 baths2,239 sq. ft.
Listed by BHGRE$840,000Active4 beds 3 baths2,239 sq. ft.4008 Argonaut Road, Rocklin, CA 95677
MLS# 225145054Listed by: BETTER HOMES AND GARDENS RE - New
 $765,000Active3 beds 3 baths2,751 sq. ft.
$765,000Active3 beds 3 baths2,751 sq. ft.1707 Poppy Drive, Rocklin, CA 95765
MLS# 225144502Listed by: SELECT REALTY TEAM - New
 $555,000Active3 beds 2 baths1,584 sq. ft.
$555,000Active3 beds 2 baths1,584 sq. ft.5756 River Run Circle, Rocklin, CA 95765
MLS# 225144526Listed by: COLDWELL BANKER REALTY - New
 $749,000Active5 beds 3 baths2,649 sq. ft.
$749,000Active5 beds 3 baths2,649 sq. ft.Address Withheld By Seller, ROCKLIN, CA 95765
MLS# 82023966Listed by: ALLIANCE BAY REALTY - New
 Listed by BHGRE$865,000Active5 beds 3 baths2,885 sq. ft.
Listed by BHGRE$865,000Active5 beds 3 baths2,885 sq. ft.1115 Sedona Street, Rocklin, CA 95765
MLS# 225143703Listed by: BETTER HOMES AND GARDENS RE - New
 $109,500Active2 beds 1 baths720 sq. ft.
$109,500Active2 beds 1 baths720 sq. ft.4695 Pacific Street #10, Rocklin, CA 95677
MLS# 224108396Listed by: DEBRA LYNN OWENS - New
 $214,999Active2 beds 2 baths1,141 sq. ft.
$214,999Active2 beds 2 baths1,141 sq. ft.4212 Rockwood Street, Rocklin, CA 95677
MLS# 225080771Listed by: EXP REALTY OF CALIFORNIA, INC. - New
 $215,000Active3 beds 2 baths1,248 sq. ft.
$215,000Active3 beds 2 baths1,248 sq. ft.5505 S Grove Street #203, Rocklin, CA 95677
MLS# 225088061Listed by: WINDERMERE SIGNATURE PROPERTIES ROSEVILLE/GRANITE BAY - New
 $155,900Active2 beds 2 baths1,200 sq. ft.
$155,900Active2 beds 2 baths1,200 sq. ft.5505 S Grove Street #119, Rocklin, CA 95677
MLS# 225090889Listed by: REMAX DREAM HOMES - New
 $219,000Active3 beds 2 baths1,756 sq. ft.
$219,000Active3 beds 2 baths1,756 sq. ft.5505 S Grove Street #45, Rocklin, CA 95677
MLS# 225092873Listed by: REMAX DREAM HOMES
