4067 Whitney Vista Lane, Rocklin, CA 95677
Local realty services provided by:Better Homes and Gardens Real Estate Reliance Partners
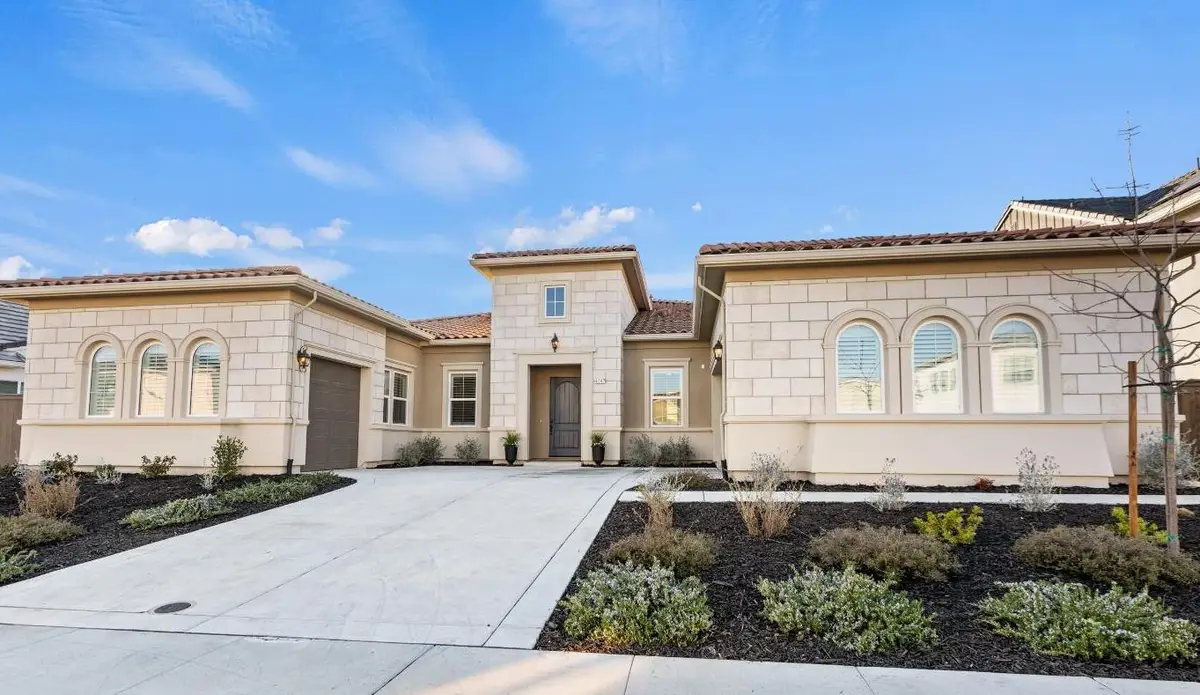
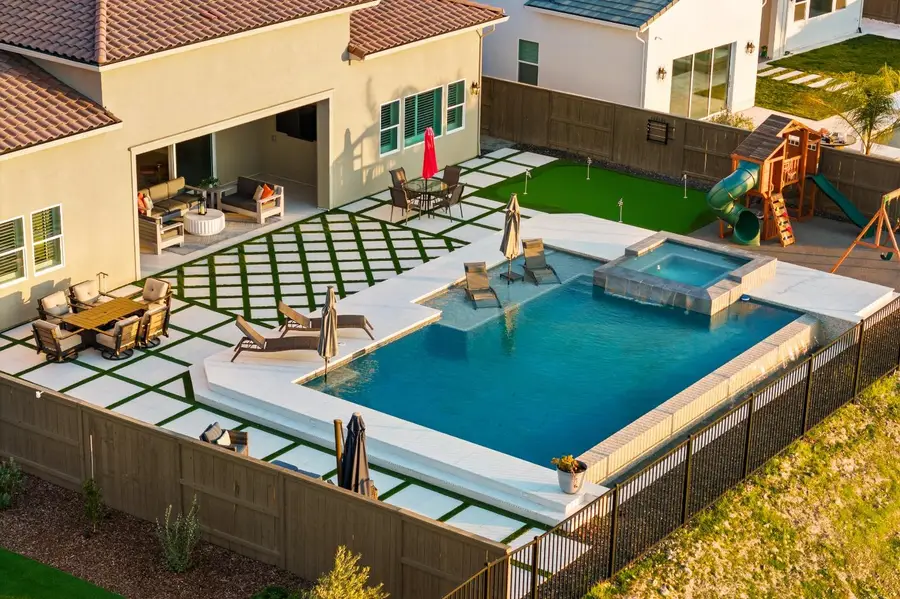
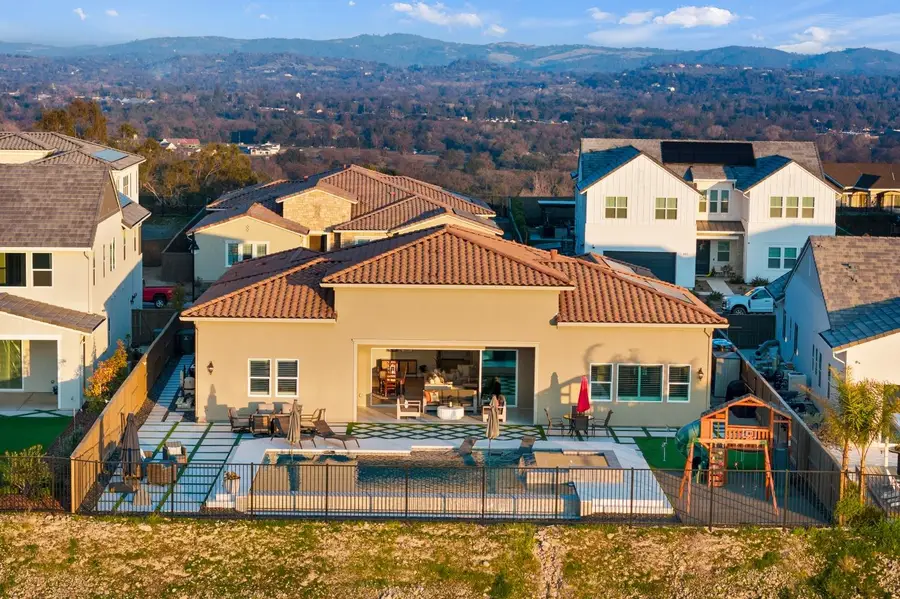
4067 Whitney Vista Lane,Rocklin, CA 95677
$1,999,999
- 4 Beds
- 5 Baths
- 3,707 sq. ft.
- Single family
- Active
Listed by:judy richardson
Office:nick sadek sotheby's international realty
MLS#:225010493
Source:MFMLS
Price summary
- Price:$1,999,999
- Price per sq. ft.:$539.52
About this home
Indulge in the pinnacle of luxury living with this breathtaking single-story estate, perfectly positioned in Rocklin's exclusive Skyline neighborhood. Commanding panoramic views of the Sierra Nevada & Sacramento Valley, this meticulously designed masterpiece offers a blend of sophistication & modern elegance. Greeted by soaring 12ft ceilings, grand 8ft doors, complemented by designer lighting & an abundance of natural light. The gourmet kitchen is a statement on its own, w/ expansive island, top-of-the-line appliances, built-in refrigerator, dual dishwashers, warm-tone cabinetry & oversized pantry - crafted for the culinary enthusiast. Seamlessly move to the outdoor oasis through 20ft stackable doors, revealing a resort-style backyard with infinity-edge pool, & luxurious in-pool spa with a Cabo shelf, perfect for sunset views. Multiple seating areas, elegantly set on large-format porcelain tile bordered by lush maintenance-free turf, create a retreat designed for relaxation & grand entertaining. Enhancing comfort & efficiency, this estate includes owned solar, spacious 3-car garage, & the freedom of no HOA. Ideally situated moments from parks, miles of scenic trails, shopping, fine dining, & effortless connectivity to I-80. Not just a home; it's the beginning of a new lifestyle!
Contact an agent
Home facts
- Year built:2023
- Listing Id #:225010493
- Added:183 day(s) ago
- Updated:August 13, 2025 at 02:48 PM
Rooms and interior
- Bedrooms:4
- Total bathrooms:5
- Full bathrooms:4
- Living area:3,707 sq. ft.
Heating and cooling
- Cooling:Central, Multi Zone, Multi-Units
- Heating:Central, Fireplace(s), Gas, Multi-Units, Natural Gas
Structure and exterior
- Roof:Spanish Tile
- Year built:2023
- Building area:3,707 sq. ft.
- Lot area:0.3 Acres
Utilities
- Sewer:Public Sewer
Finances and disclosures
- Price:$1,999,999
- Price per sq. ft.:$539.52
New listings near 4067 Whitney Vista Lane
- New
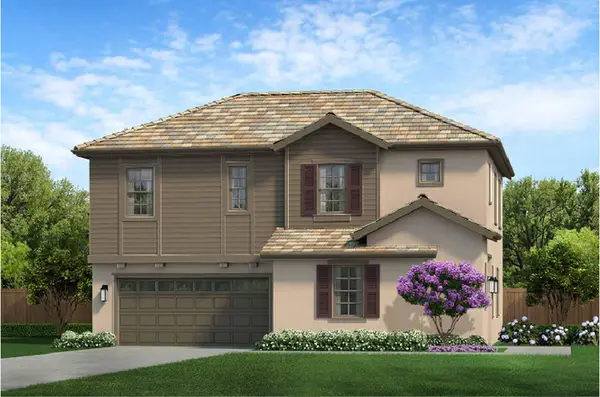 $599,950Active4 beds 3 baths2,039 sq. ft.
$599,950Active4 beds 3 baths2,039 sq. ft.4404 Redstart Lane #Lot14, Rocklin, CA 95677
MLS# 225106988Listed by: NEXT REAL ESTATE GROUP INC. - New
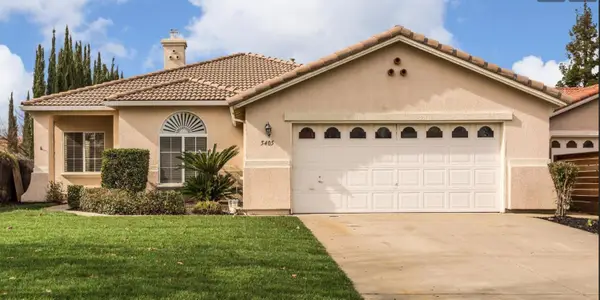 $649,900Active5 beds 2 baths1,735 sq. ft.
$649,900Active5 beds 2 baths1,735 sq. ft.5405 Sage Court, Rocklin, CA 95765
MLS# 225104375Listed by: RE/MAX GOLD FAIR OAKS - New
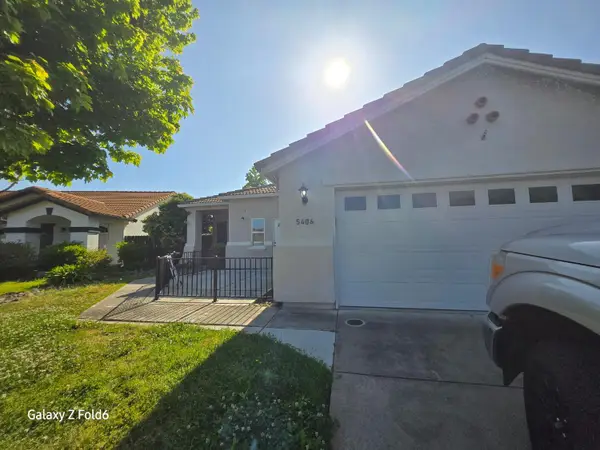 $649,900Active5 beds 2 baths1,735 sq. ft.
$649,900Active5 beds 2 baths1,735 sq. ft.5406 Sage Ct., Rocklin, CA 95765
MLS# 225104396Listed by: RE/MAX GOLD FAIR OAKS - New
 $649,990Active-- beds -- baths1,735 sq. ft.
$649,990Active-- beds -- baths1,735 sq. ft.5406 Sage Court, Rocklin, CA 95765
MLS# 225105082Listed by: RE/MAX GOLD FAIR OAKS 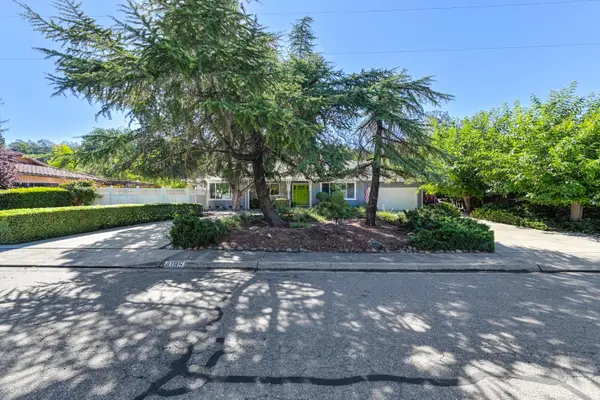 $699,000Pending3 beds 2 baths2,131 sq. ft.
$699,000Pending3 beds 2 baths2,131 sq. ft.4185 Clover Valley Road, Rocklin, CA 95677
MLS# 225102642Listed by: WINDERMERE SIGNATURE PROPERTIES ELK GROVE- New
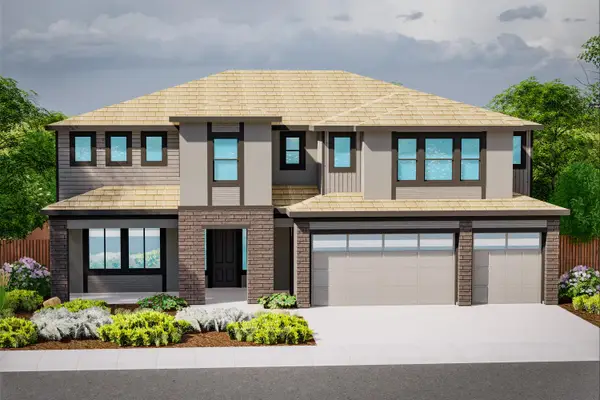 $1,359,990Active5 beds 5 baths4,001 sq. ft.
$1,359,990Active5 beds 5 baths4,001 sq. ft.1349 Bear Creek Drive, Rocklin, CA 95765
MLS# 225105390Listed by: JOHN MOURIER CONSTRUCTION - New
 $600,000Active4 beds 2 baths1,800 sq. ft.
$600,000Active4 beds 2 baths1,800 sq. ft.5295 Paragon Street, Rocklin, CA 95677
MLS# 225103709Listed by: REALTY ONE GROUP COMPLETE - Open Sat, 11am to 2pmNew
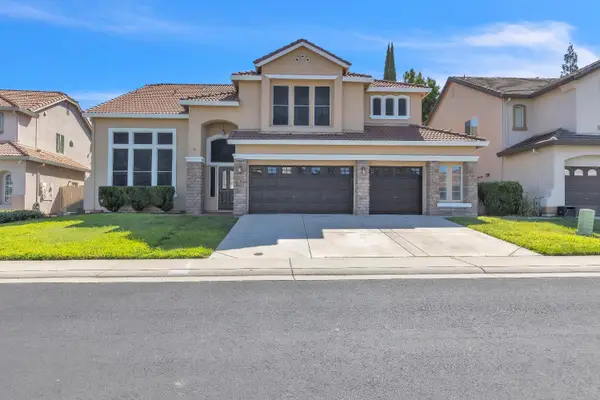 $839,000Active5 beds 3 baths3,196 sq. ft.
$839,000Active5 beds 3 baths3,196 sq. ft.2211 Solitude Way, Rocklin, CA 95765
MLS# 225103295Listed by: THEJNL GROUP REAL ESTATE - New
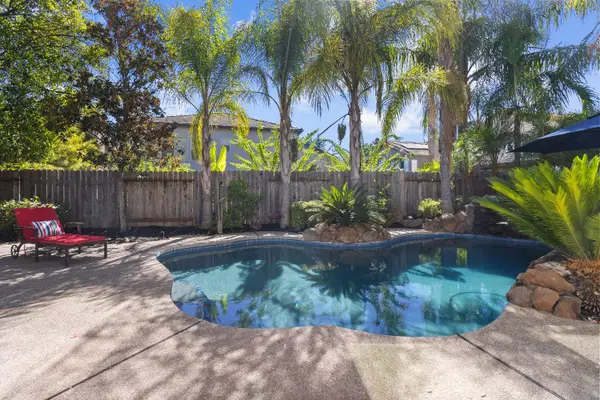 $760,000Active4 beds 3 baths2,366 sq. ft.
$760,000Active4 beds 3 baths2,366 sq. ft.3204 Camelot Drive, Rocklin, CA 95765
MLS# 225104432Listed by: LPT REALTY, INC - New
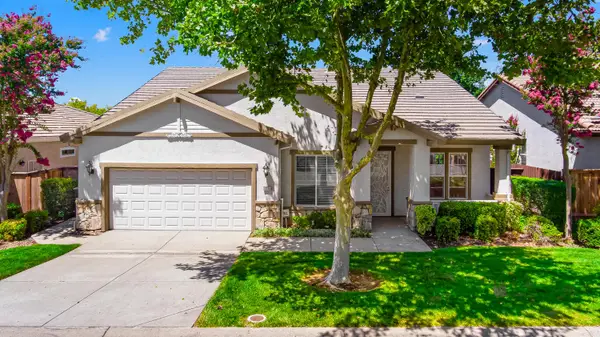 $800,000Active3 beds 2 baths2,009 sq. ft.
$800,000Active3 beds 2 baths2,009 sq. ft.4000 Coldwater Drive, Rocklin, CA 95765
MLS# 225104786Listed by: WEICHERT, REALTORS-SIERRA PACIFIC GROUP
