4362 Newland Heights Drive, Rocklin, CA 95765
Local realty services provided by:Better Homes and Gardens Real Estate Everything Real Estate
Listed by: paul boudier
Office: keller williams realty
MLS#:225146773
Source:MFMLS
Price summary
- Price:$600,000
- Price per sq. ft.:$326.09
- Monthly HOA dues:$271
About this home
Beautiful Stoneman model in the highly sought after Springfield at Whitney Oaks, Rocklin's premier 55+ active adult community. This beautifully updated 2-bedroom, 2-bath home offers 1,840 sq. ft. of comfortable living space, plus a versatile third room ideal for an office, guest room, or hobby space. Situated on a spacious and private corner lot, the property features a serene backyard framed by lush greenery and mature redwoods, providing exceptional privacy and a peaceful outdoor retreat. The home has been impeccably maintained with fresh interior paint, new flooring, updated fixtures, and is turnkey, move-in-ready throughout. Springfield residents enjoy access to resort-style amenities including a clubhouse, fitness center, pools, pickleball, bocce ball, tennis courts, library, and a full calendar of community activities and events. Recent inspections including HVAC inspection, sewer inspection, a clear Section 1 pest report, and a 2-year roof certification. Don't miss this opportunity to own a stunning home in one of the Placer's most desirable active adult communities.
Contact an agent
Home facts
- Year built:1998
- Listing ID #:225146773
- Added:45 day(s) ago
- Updated:January 07, 2026 at 04:40 PM
Rooms and interior
- Bedrooms:2
- Total bathrooms:2
- Full bathrooms:2
- Living area:1,840 sq. ft.
Heating and cooling
- Cooling:Ceiling Fan(s), Central
- Heating:Central, Fireplace(s)
Structure and exterior
- Roof:Tile
- Year built:1998
- Building area:1,840 sq. ft.
- Lot area:0.18 Acres
Utilities
- Sewer:Public Sewer
Finances and disclosures
- Price:$600,000
- Price per sq. ft.:$326.09
New listings near 4362 Newland Heights Drive
- New
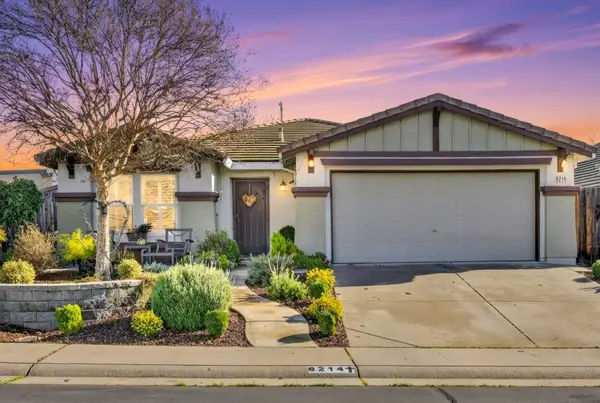 $629,900Active4 beds 2 baths1,860 sq. ft.
$629,900Active4 beds 2 baths1,860 sq. ft.6214 Flamingo Way, Rocklin, CA 95765
MLS# 226001155Listed by: EXP REALTY OF CALIFORNIA INC. - Open Sat, 11am to 1pmNew
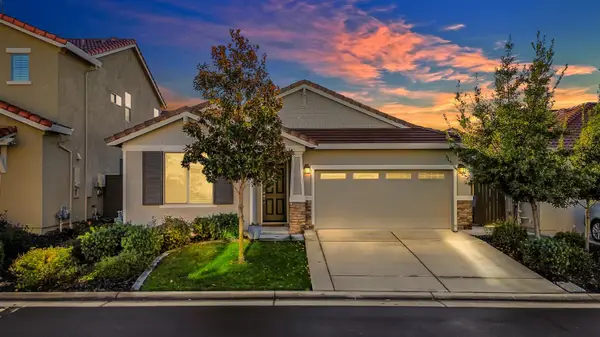 $579,000Active3 beds 2 baths1,323 sq. ft.
$579,000Active3 beds 2 baths1,323 sq. ft.4319 Grand Prix Loop, Rocklin, CA 95677
MLS# 226001719Listed by: REALTY ONE GROUP COMPLETE - New
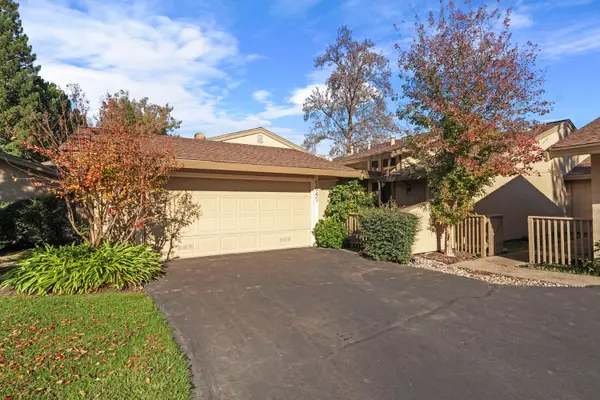 $539,900Active3 beds 2 baths1,582 sq. ft.
$539,900Active3 beds 2 baths1,582 sq. ft.5045 Village Oaks Drive, Rocklin, CA 95677
MLS# 226001013Listed by: PMZ REAL ESTATE - New
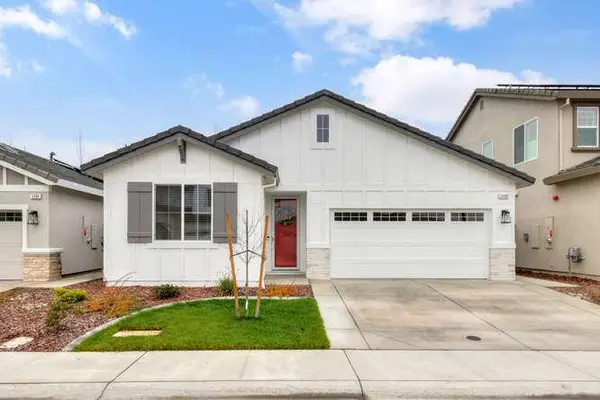 $660,000Active3 beds 2 baths1,203 sq. ft.
$660,000Active3 beds 2 baths1,203 sq. ft.1480 Westwind Way, Rocklin, CA 95765
MLS# 226000861Listed by: WESTLAKE REALTY - New
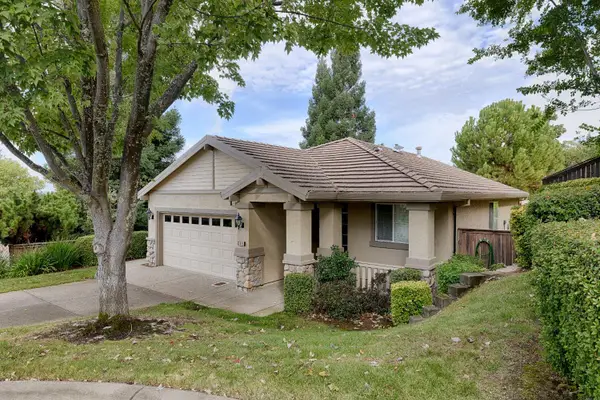 $505,000Active2 beds 2 baths1,310 sq. ft.
$505,000Active2 beds 2 baths1,310 sq. ft.3005 Chimney Court, Rocklin, CA 95765
MLS# 226000611Listed by: COLDWELL BANKER REALTY - Open Sat, 11am to 3pmNew
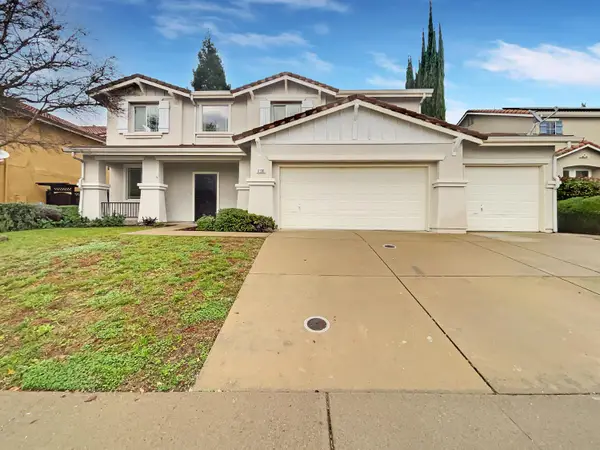 $721,000Active5 beds 3 baths2,696 sq. ft.
$721,000Active5 beds 3 baths2,696 sq. ft.6130 Preston Circle, Rocklin, CA 95765
MLS# 225153614Listed by: LPT REALTY, INC - Open Sat, 2 to 5pmNew
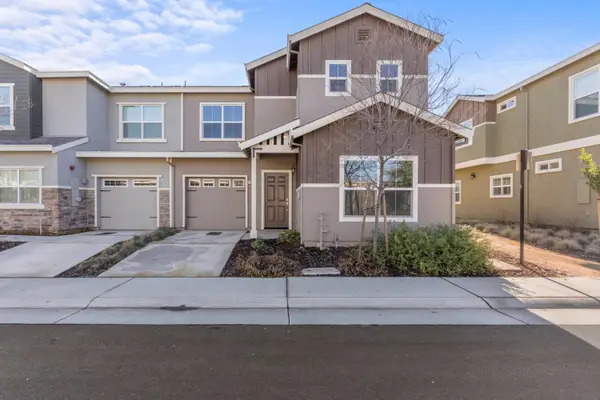 $574,950Active3 beds 3 baths2,059 sq. ft.
$574,950Active3 beds 3 baths2,059 sq. ft.3916 Wickman Loop, Rocklin, CA 95677
MLS# 226000288Listed by: HOMESMART ICARE REALTY - Open Fri, 4 to 6pmNew
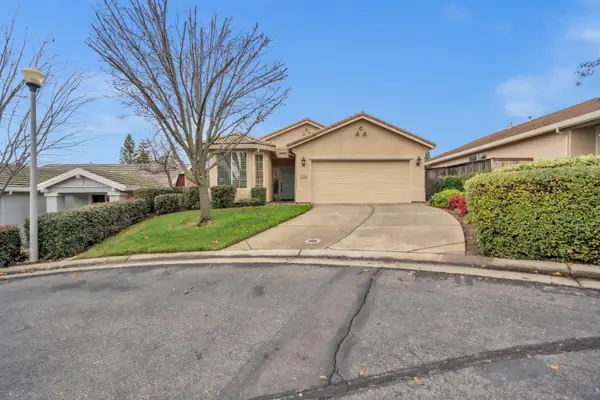 $549,950Active2 beds 2 baths1,411 sq. ft.
$549,950Active2 beds 2 baths1,411 sq. ft.3509 Boulder Ridge Court, Rocklin, CA 95765
MLS# 225152786Listed by: CENTURY 21 SELECT REAL ESTATE 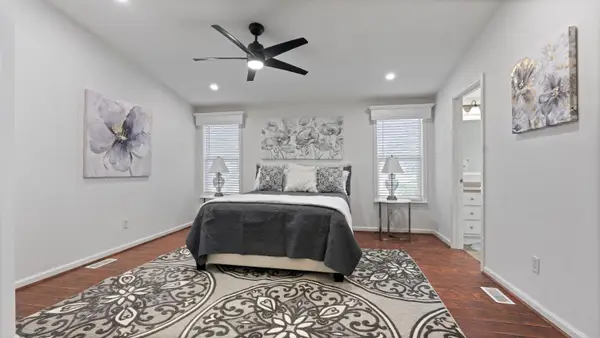 $199,900Pending3 beds 2 baths1,756 sq. ft.
$199,900Pending3 beds 2 baths1,756 sq. ft.5505 S Grove Street #45, Rocklin, CA 95677
MLS# 226000175Listed by: REMAX DREAM HOMES- Open Sat, 11am to 1pmNew
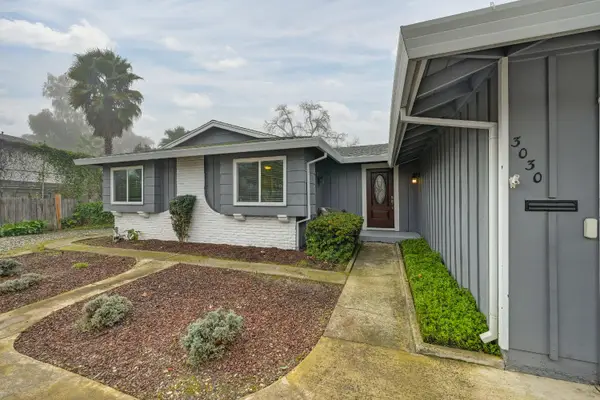 $650,000Active3 beds 2 baths1,730 sq. ft.
$650,000Active3 beds 2 baths1,730 sq. ft.3030 Union Street, Rocklin, CA 95677
MLS# 225154246Listed by: INSPIRED REAL ESTATE GROUP, INC.
