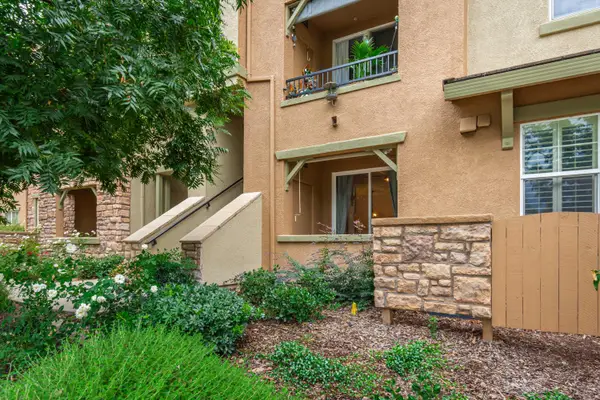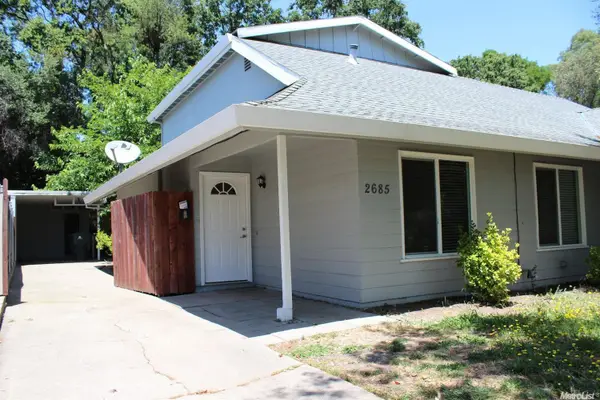6004 Turquoise Drive, Rocklin, CA 95677
Local realty services provided by:Better Homes and Gardens Real Estate Royal & Associates
6004 Turquoise Drive,Rocklin, CA 95677
$699,000
- 5 Beds
- 3 Baths
- 2,781 sq. ft.
- Single family
- Active
Listed by:clif hagstedt
Office:windermere signature properties sierra oaks
MLS#:225107881
Source:MFMLS
Price summary
- Price:$699,000
- Price per sq. ft.:$251.35
About this home
Welcome to Rocklin! This stunning 5-bedroom, 3-bath home is in the coveted Rocklin School District, Whitney High, Spring View Middle & Antelope Creek Elementary with a school bus stop just steps away. Dramatic soaring ceilings, an elegant circular staircase, and a bright, open layout set the tone along with a gas fireplace in the family room. The gourmet kitchen boasts stainless steel appliances, a gas cooktop, a center island, and an eye-catching inlay backsplash. Upgrades include LED recessed lighting throughout, fresh paint, newer flooring, plantation shutters, and new bathroom vent fans. Designed for modern living with tech-friendly Work-At-Home features and an HD Digital TV Antenna for free live TV. The primary suite offers a sitting area, spa-like soaking tub, dual sinks, and a large walk-in closet. A full bed/bath downstairs is ideal for guests. The private backyard features easy-care landscaping, Bluetooth/WiFi sprinklers, no rear neighbor, and a large electronic sun shade plus a charming front sitting area with roll-up sun/privacy shade. 3-car garage with 240V/50A EV outlet. No Mello Roos/HOA. Close to parks, I-80, Hwy 65, Capitol Corridor, shopping, dining & Roseville Galleria.
Contact an agent
Home facts
- Year built:1991
- Listing ID #:225107881
- Added:46 day(s) ago
- Updated:October 01, 2025 at 02:57 PM
Rooms and interior
- Bedrooms:5
- Total bathrooms:3
- Full bathrooms:3
- Living area:2,781 sq. ft.
Heating and cooling
- Cooling:Ceiling Fan(s), Central, Whole House Fan
- Heating:Central
Structure and exterior
- Roof:Composition Shingle
- Year built:1991
- Building area:2,781 sq. ft.
- Lot area:0.15 Acres
Utilities
- Sewer:Public Sewer
Finances and disclosures
- Price:$699,000
- Price per sq. ft.:$251.35
New listings near 6004 Turquoise Drive
- New
 $649,000Active3 beds 2 baths1,425 sq. ft.
$649,000Active3 beds 2 baths1,425 sq. ft.6306 Emerald Drive, Rocklin, CA 95677
MLS# 225127547Listed by: EXP REALTY OF CALIFORNIA INC. - New
 $319,900Active3 beds 2 baths1,066 sq. ft.
$319,900Active3 beds 2 baths1,066 sq. ft.1250 Whitney Ranch Parkway #PW213, Rocklin, CA 95765
MLS# 225127214Listed by: RE/MAX GOLD  $1,524,994Active4 beds 4 baths3,897 sq. ft.
$1,524,994Active4 beds 4 baths3,897 sq. ft.3019 Blackpint Court, Rocklin, CA 95765
MLS# 225118228Listed by: ANTHEM UNITED HOMES, INC.- New
 $425,000Active4 beds 2 baths1,354 sq. ft.
$425,000Active4 beds 2 baths1,354 sq. ft.2685 S Whitney Boulevard, Rocklin, CA 95677
MLS# 225125974Listed by: REMAX DREAM HOMES - New
 $808,630Active4 beds 3 baths2,488 sq. ft.
$808,630Active4 beds 3 baths2,488 sq. ft.1034 Slalom Way, Lincoln, CA 95648
MLS# 225126692Listed by: PROVIDENTIAL INVESTMENTS - New
 $827,930Active4 beds 4 baths2,675 sq. ft.
$827,930Active4 beds 4 baths2,675 sq. ft.1039 Slalom Way, Lincoln, CA 95648
MLS# 225126683Listed by: PROVIDENTIAL INVESTMENTS - New
 $740,480Active4 beds 3 baths2,394 sq. ft.
$740,480Active4 beds 3 baths2,394 sq. ft.1031 Slalom Way, Lincoln, CA 95648
MLS# 225126678Listed by: PROVIDENTIAL INVESTMENTS - New
 $1,395,000Active5 beds 5 baths4,001 sq. ft.
$1,395,000Active5 beds 5 baths4,001 sq. ft.2950 Laredo Drive, Rocklin, CA 95765
MLS# 225125905Listed by: REAL ESTATE SOURCE INC - New
 $1,050,000Active6 beds 4 baths3,529 sq. ft.
$1,050,000Active6 beds 4 baths3,529 sq. ft.5406 Butte Circle, Rocklin, CA 95765
MLS# 225124353Listed by: GUIDE REAL ESTATE - New
 $550,000Active3 beds 2 baths1,706 sq. ft.
$550,000Active3 beds 2 baths1,706 sq. ft.2131 Sterling Drive, Rocklin, CA 95765
MLS# 225124629Listed by: COLDWELL BANKER REALTY
