6149 Preston Circle, Rocklin, CA 95765
Local realty services provided by:Better Homes and Gardens Real Estate Everything Real Estate
6149 Preston Circle,Rocklin, CA 95765
$1,025,000
- 5 Beds
- 3 Baths
- 4,030 sq. ft.
- Single family
- Pending
Listed by: patrick morgan
Office: greenside properties
MLS#:225125424
Source:MFMLS
Price summary
- Price:$1,025,000
- Price per sq. ft.:$254.34
About this home
THIS IS THE HOME YOU'VE BEEN WAITING FOR! This AMAZING 4030Sqr', 5(6) bedroom & 3-full bath home, RECENTLY UPDATED gourmet kitchen with custom lighting, quartz counter tops, HUGE Island, special touches like the 6-burner gas stove, high-end double oven is a baker's delight. Master Bath has also been recently updated with custom touches like quartz counter tops, marble sinks, all glass enclosure, and heated towel racks...oh, and don't forget to check out the massive walk-in closet. THIS HOME ALSO HAS OWNED solar (14megawatt system), 3-car garage, RV/Boat parking, resort style backyard, private deck off master bedroom, poss. in-law area on 1st floor (large room, huge closet, and full-bath just steps away), A HUGE LOFT for the kids and LARGE bedrooms like you rarely see in this market for the teenagers. Perfect for a large or growing family as the bedrooms are private with tons of closet space. This home is in a very desirable FAMILY neighborhood, close to walking and bike trails, parks, stores & restaurants, as well, award winning Rocklin Unified Schools, Western Sierra Collegiate Academy and the Rocklin Academy, Maria Montesori, and only minutes from William Jessop University and Sierra College!
Contact an agent
Home facts
- Year built:2001
- Listing ID #:225125424
- Added:49 day(s) ago
- Updated:November 14, 2025 at 08:40 AM
Rooms and interior
- Bedrooms:5
- Total bathrooms:3
- Full bathrooms:3
- Living area:4,030 sq. ft.
Heating and cooling
- Cooling:Ceiling Fan(s), Central, Whole House Fan
- Heating:Central, Fireplace(s), Gas, Natural Gas
Structure and exterior
- Roof:Tile
- Year built:2001
- Building area:4,030 sq. ft.
- Lot area:0.24 Acres
Utilities
- Sewer:Public Sewer, Sewer in Street
Finances and disclosures
- Price:$1,025,000
- Price per sq. ft.:$254.34
New listings near 6149 Preston Circle
- New
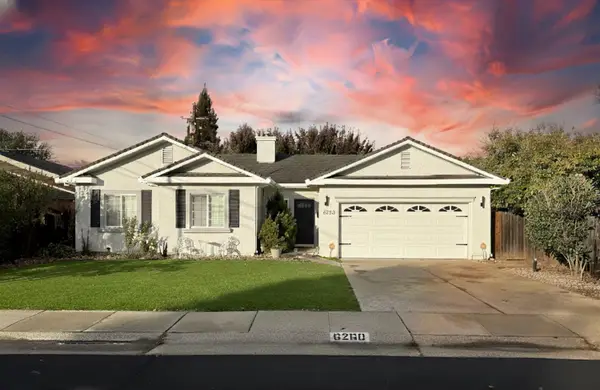 $560,000Active3 beds 2 baths1,602 sq. ft.
$560,000Active3 beds 2 baths1,602 sq. ft.6260 Hemlock Way, Rocklin, CA 95677
MLS# 225143075Listed by: MADE 4 MORE REALTY - New
 $569,000Active3 beds 2 baths1,512 sq. ft.
$569,000Active3 beds 2 baths1,512 sq. ft.5651 Butano Way, Rocklin, CA 95677
MLS# 225142401Listed by: NICK SADEK SOTHEBY'S INTERNATIONAL REALTY - New
 $539,000Active3 beds 2 baths1,577 sq. ft.
$539,000Active3 beds 2 baths1,577 sq. ft.3421 Leland Street, Rocklin, CA 95765
MLS# 225141903Listed by: COLDWELL BANKER REALTY - Open Sat, 12 to 3pmNew
 $1,190,000Active4 beds 4 baths3,980 sq. ft.
$1,190,000Active4 beds 4 baths3,980 sq. ft.3070 Black Oak Drive, Rocklin, CA 95765
MLS# 225138521Listed by: EXP REALTY OF CALIFORNIA, INC. 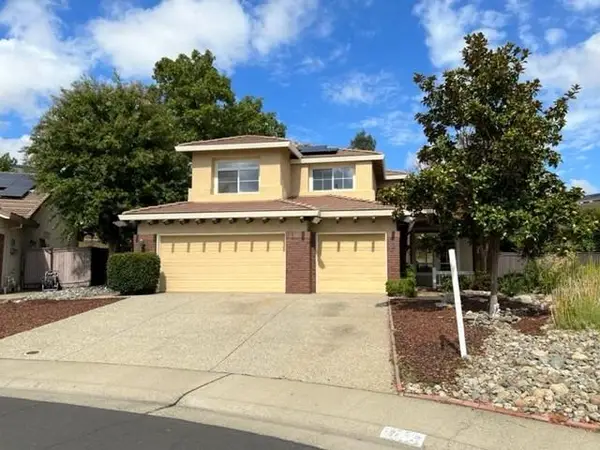 $780,000Pending5 beds 3 baths2,354 sq. ft.
$780,000Pending5 beds 3 baths2,354 sq. ft.5242 Windham Way, Rocklin, CA 95765
MLS# 225141811Listed by: EXP REALTY OF CALIFORNIA INC. $735,000Pending5 beds 3 baths2,492 sq. ft.
$735,000Pending5 beds 3 baths2,492 sq. ft.5117 Camden Road, Rocklin, CA 95765
MLS# 225140236Listed by: M.O.R.E. REAL ESTATE GROUP- New
 $769,999Active4 beds 4 baths2,492 sq. ft.
$769,999Active4 beds 4 baths2,492 sq. ft.804 Berry Creek Drive, Rocklin, CA 95765
MLS# ML82026903Listed by: KOLLAB REAL ESTATE - Open Sat, 12 to 2pmNew
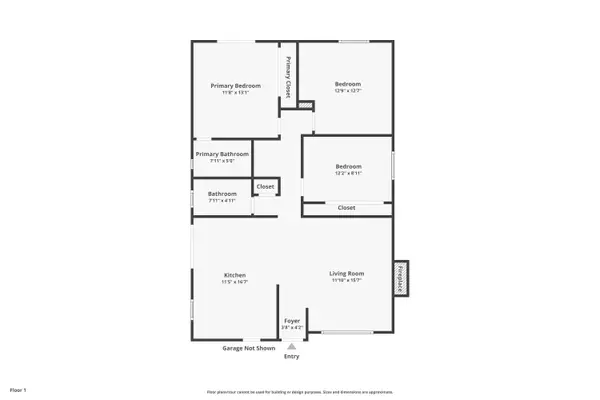 Listed by BHGRE$519,900Active3 beds 2 baths1,204 sq. ft.
Listed by BHGRE$519,900Active3 beds 2 baths1,204 sq. ft.4538 Winners Circle, Rocklin, CA 95677
MLS# 225138314Listed by: BETTER HOMES AND GARDENS RE - New
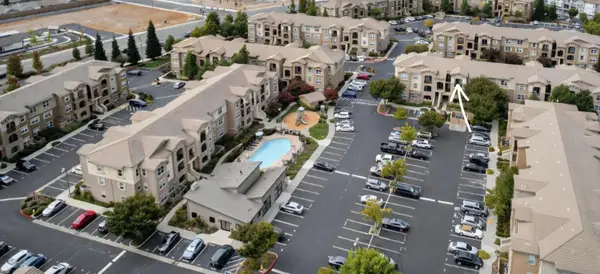 $296,299Active2 beds 2 baths898 sq. ft.
$296,299Active2 beds 2 baths898 sq. ft.1211 Whitney Ranch Parkway #1037, Rocklin, CA 95765
MLS# 225141310Listed by: KNOWN PROPERTY MANAGEMENT AND REALTY - New
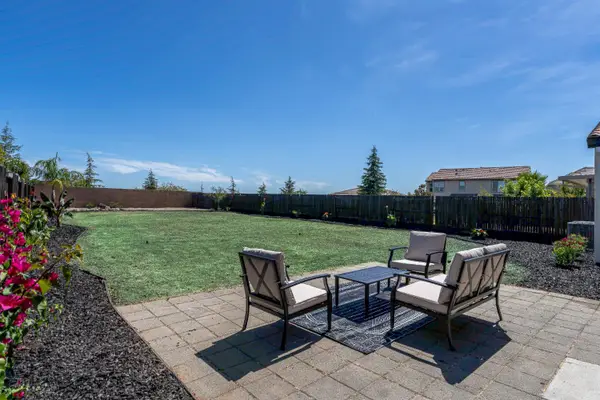 $799,900Active4 beds 3 baths2,265 sq. ft.
$799,900Active4 beds 3 baths2,265 sq. ft.1722 Timbrel Way, Rocklin, CA 95765
MLS# 225140634Listed by: FATHOM REALTY GROUP, INC.
