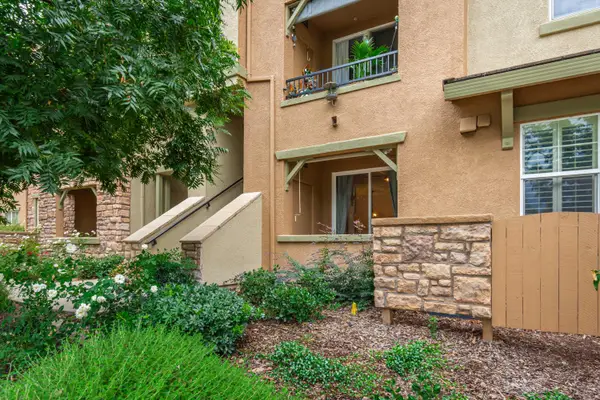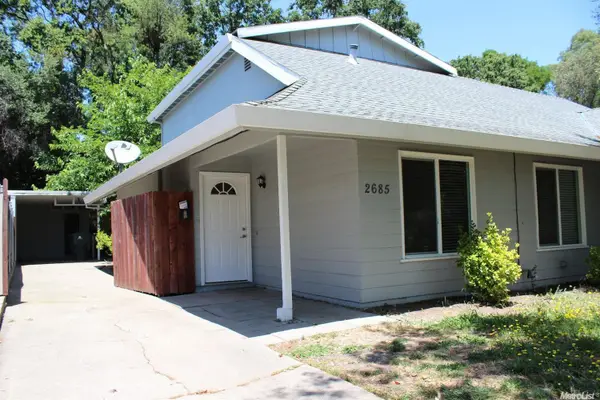847 Calico Drive, Rocklin, CA 95765
Local realty services provided by:Better Homes and Gardens Real Estate Integrity Real Estate
Listed by:brenda holloway-donegan
Office:real broker
MLS#:225090427
Source:MFMLS
Price summary
- Price:$768,888
- Price per sq. ft.:$319.84
- Monthly HOA dues:$85
About this home
Welcome to Your Whitney Ranch Dream Home! Step inside & instantly embrace the beauty and warmth this stunning home offers! This highly desirable floor plan features a spacious downstairs primary suite with a full bath, plus two additional bedrooms and a hall bath, ideal for comfort and convenience. Upstairs, you'll find a private retreat area complete with a full bath, loft, & bedroom perfect for guests, a home office, or multigenerational living! Upgrades You'll Love: Gourmet kitchen remodel (2019) featuring premium Dacor Heritage appliances, drawer microwave, and beautifully refaced walnut cabinetry; New large-capacity HVAC system (2022) and tankless water heater; New carpet in the bedrooms and fresh interior paint throughout! Owned solar system with 32 panels and two inverters (one replaced in 2025)! Enjoy reduced utility bills with energy efficiency throughout!Your Backyard Oasis Awaits: Relax and unwind in a tranquil backyard with fruit trees (lemon, peach, Mandarin, pomegranate), plus two raised garden boxes for your favorite vegetables. It's a true slice of paradise! Whitney Ranch Perks: Enjoy access to a vibrant community with an HOA clubhouse, sparkling pool, recreational areas, and a fitness center! This incredible incredible move-in ready home awaits it's new owners
Contact an agent
Home facts
- Year built:2013
- Listing ID #:225090427
- Added:77 day(s) ago
- Updated:October 01, 2025 at 07:18 AM
Rooms and interior
- Bedrooms:4
- Total bathrooms:3
- Full bathrooms:3
- Living area:2,404 sq. ft.
Heating and cooling
- Cooling:Ceiling Fan(s), Central
- Heating:Central, Gas
Structure and exterior
- Roof:Tile
- Year built:2013
- Building area:2,404 sq. ft.
- Lot area:0.12 Acres
Finances and disclosures
- Price:$768,888
- Price per sq. ft.:$319.84
New listings near 847 Calico Drive
- New
 $319,900Active3 beds 2 baths1,066 sq. ft.
$319,900Active3 beds 2 baths1,066 sq. ft.1250 Whitney Ranch Parkway #PW213, Rocklin, CA 95765
MLS# 225127214Listed by: RE/MAX GOLD  $1,524,994Active4 beds 4 baths3,897 sq. ft.
$1,524,994Active4 beds 4 baths3,897 sq. ft.3019 Blackpint Court, Rocklin, CA 95765
MLS# 225118228Listed by: ANTHEM UNITED HOMES, INC.- New
 $425,000Active4 beds 2 baths1,354 sq. ft.
$425,000Active4 beds 2 baths1,354 sq. ft.2685 S Whitney Boulevard, Rocklin, CA 95677
MLS# 225125974Listed by: REMAX DREAM HOMES - New
 $808,630Active4 beds 3 baths2,488 sq. ft.
$808,630Active4 beds 3 baths2,488 sq. ft.1034 Slalom Way, Lincoln, CA 95648
MLS# 225126692Listed by: PROVIDENTIAL INVESTMENTS - New
 $827,930Active4 beds 4 baths2,675 sq. ft.
$827,930Active4 beds 4 baths2,675 sq. ft.1039 Slalom Way, Lincoln, CA 95648
MLS# 225126683Listed by: PROVIDENTIAL INVESTMENTS - New
 $740,480Active4 beds 3 baths2,394 sq. ft.
$740,480Active4 beds 3 baths2,394 sq. ft.1031 Slalom Way, Lincoln, CA 95648
MLS# 225126678Listed by: PROVIDENTIAL INVESTMENTS - New
 $1,395,000Active5 beds 5 baths4,001 sq. ft.
$1,395,000Active5 beds 5 baths4,001 sq. ft.2950 Laredo Drive, Rocklin, CA 95765
MLS# 225125905Listed by: REAL ESTATE SOURCE INC - New
 $1,050,000Active6 beds 4 baths3,529 sq. ft.
$1,050,000Active6 beds 4 baths3,529 sq. ft.5406 Butte Circle, Rocklin, CA 95765
MLS# 225124353Listed by: GUIDE REAL ESTATE - New
 $550,000Active3 beds 2 baths1,706 sq. ft.
$550,000Active3 beds 2 baths1,706 sq. ft.2131 Sterling Drive, Rocklin, CA 95765
MLS# 225124629Listed by: COLDWELL BANKER REALTY - New
 Listed by BHGRE$1,100,000Active4 beds 3 baths3,253 sq. ft.
Listed by BHGRE$1,100,000Active4 beds 3 baths3,253 sq. ft.2145 Hanover Place, Rocklin, CA 95765
MLS# 225121777Listed by: BETTER HOMES AND GARDENS RE
