19 Gaucho Drive, Rolling Hills Estates, CA 90274
Local realty services provided by:Better Homes and Gardens Real Estate Clarity
19 Gaucho Drive,Rolling Hills Estates, CA 90274
$1,779,000
- 4 Beds
- 2 Baths
- 1,542 sq. ft.
- Single family
- Active
Listed by: david drorbaugh
Office: dna real estate, inc.
MLS#:SB25258041
Source:San Diego MLS via CRMLS
Price summary
- Price:$1,779,000
- Price per sq. ft.:$1,153.7
About this home
Your dream home awaits. Extensive remodel just completed on this Beautiful single level 4-bedroom 2-bathroom ranch home located in Rolling Hills Estates. Larga Vista is a quiet and prestigious neighborhood where the lots are large, and the neighbors are friendly. NEW FEATURES are Limited lifetime guaranty cool roof, 200-amp electrical service panel, Electrical rewire with LED lighting, New plumbing systems, Tankless water heater, Heating and AC with new ductwork, Dual pane windows, Luxury vinyl waterproof plank flooring, and Shaker style solid core interior doors. The new open concept kitchen includes White self-closing shaker style cabinets, Quartz countertops and new Stainless-steel appliances (refrigerator, 5 burner range, Island hood, Dishwasher, and Microwave). The new bathrooms include double sinks and deep soaking acrylic bathtubs. The primary bedroom has an ensuite bathroom. All bedrooms have large double mirror sliding closet doors. Front yard is landscaped with drought tolerant plants. Detached 2 car garage is located in the back with a long concrete driveway that can park 4 cars. Also in the backyard is a nice size shed to store all of your things. Large mostly flat backyard can be transformed into your liking. Potential to add a swimming pool, outdoor kitchen, ADU, or an orchard with vegetable gardens, This beautiful forever home checks all of the boxes. Well worth looking at and considering.
Contact an agent
Home facts
- Year built:1956
- Listing ID #:SB25258041
- Added:102 day(s) ago
- Updated:February 26, 2026 at 03:11 PM
Rooms and interior
- Bedrooms:4
- Total bathrooms:2
- Full bathrooms:2
- Kitchen Description:Dishwasher, Disposal, Gas Range
- Living area:1,542 sq. ft.
Heating and cooling
- Cooling:Central Forced Air, Dual, Electric, Heat Pump(s), High Efficiency
- Heating:Forced Air Unit, Heat Pump, High Efficiency
Structure and exterior
- Roof:Asphalt
- Year built:1956
- Building area:1,542 sq. ft.
- Architectural Style:Ranch
- Exterior Features:Covered, Slab, Stone/Tile
- Levels:1 Story
Utilities
- Water:Public, Water Connected
- Sewer:Public Sewer, Sewer Connected
Finances and disclosures
- Price:$1,779,000
- Price per sq. ft.:$1,153.7
Features and amenities
- Appliances:Dishwasher, Disposal, Dryer, Gas Range, Washer
- Laundry features:Dryer, Washer
New listings near 19 Gaucho Drive
- New
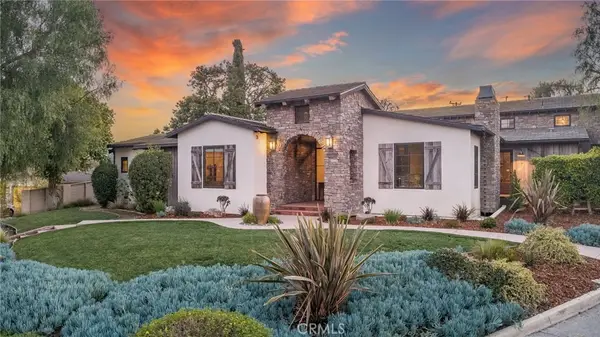 $4,995,000Active4 beds 5 baths5,432 sq. ft.
$4,995,000Active4 beds 5 baths5,432 sq. ft.26123 Marina Drive, Rolling Hills Estates, CA 90274
MLS# PV26039284Listed by: ESTATE PROPERTIES - New
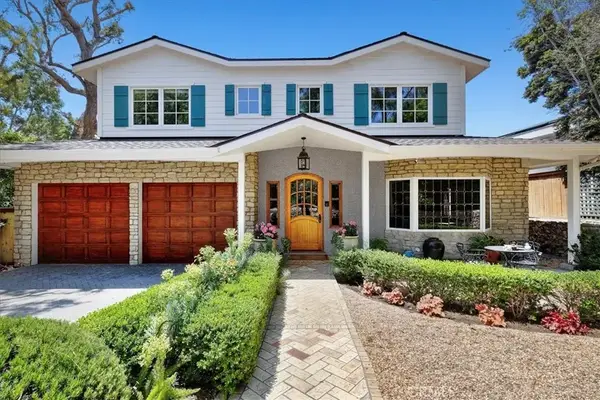 $3,499,999Active4 beds 5 baths3,692 sq. ft.
$3,499,999Active4 beds 5 baths3,692 sq. ft.79 Dapplegray Lane, Rolling Hills Estates, CA 90274
MLS# SB26037502Listed by: VISTA SOTHEBY'S INTERNATIONAL REALTY - New
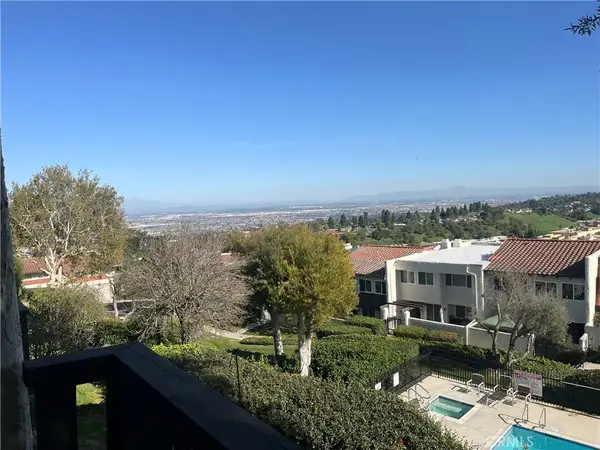 $1,375,000Active3 beds 3 baths2,184 sq. ft.
$1,375,000Active3 beds 3 baths2,184 sq. ft.37 Cottonwood, Rolling Hills Estates, CA 90274
MLS# PW26020615Listed by: SUNNY HILLS REAL ESTATE, INC. - New
 $4,250,000Active6 beds 5 baths4,391 sq. ft.
$4,250,000Active6 beds 5 baths4,391 sq. ft.2900 Paseo Del Mar, Rolling Hills Estates, CA 90274
MLS# PV26038176Listed by: VISTA SOTHEBY'S INTERNATIONAL REALTY - New
 $1,049,000Active3 beds 3 baths1,792 sq. ft.
$1,049,000Active3 beds 3 baths1,792 sq. ft.102 Cresta Verde, Rolling Hills Estates, CA 90274
MLS# SB26034709Listed by: REMAX AEGIS 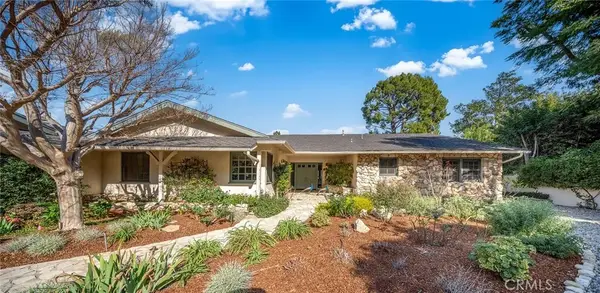 $2,899,000Active4 beds 3 baths2,732 sq. ft.
$2,899,000Active4 beds 3 baths2,732 sq. ft.4 Deerhill, Rolling Hills Estates, CA 90274
MLS# PV26028345Listed by: ESTATE PROPERTIES $420,000Active1 beds 1 baths659 sq. ft.
$420,000Active1 beds 1 baths659 sq. ft.3605 W Hidden #310, Rolling Hills Estates, CA 90274
MLS# CRPV26025761Listed by: ESTATE PROPERTIES $420,000Active1 beds 1 baths659 sq. ft.
$420,000Active1 beds 1 baths659 sq. ft.3605 W Hidden #310, Rolling Hills Estates, CA 90274
MLS# PV26025761Listed by: ESTATE PROPERTIES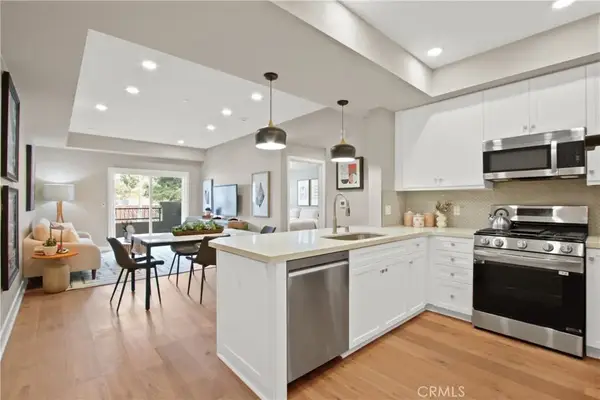 $799,900Active2 beds 2 baths1,071 sq. ft.
$799,900Active2 beds 2 baths1,071 sq. ft.927 Deep Valley Drive #226, Rolling Hills Estates, CA 90274
MLS# SB26027394Listed by: SCOTT ANASTASI REALTY, INC.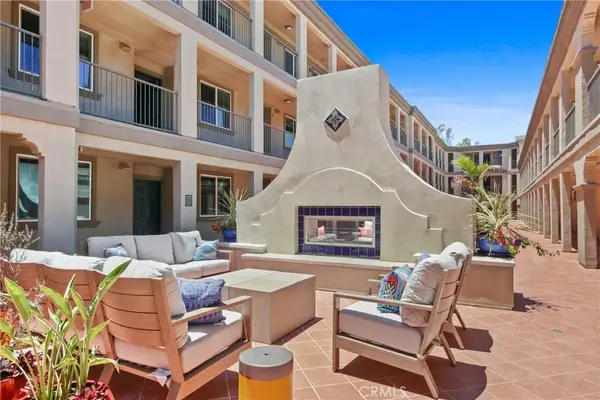 $699,900Active1 beds 1 baths883 sq. ft.
$699,900Active1 beds 1 baths883 sq. ft.927 Deep Valley Drive #105, Rolling Hills Estates, CA 90274
MLS# SB26027396Listed by: SCOTT ANASTASI REALTY, INC.

