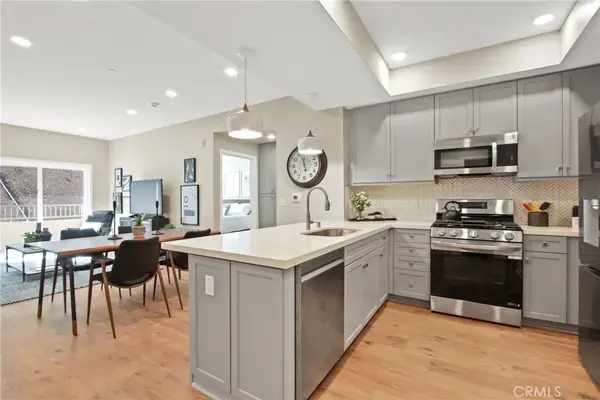4548 Marloma Drive, Rolling Hills Estates, CA 90274
Local realty services provided by:Better Homes and Gardens Real Estate Reliance Partners
Listed by: norman lucas
Office: estate properties
MLS#:CRPV25239887
Source:CAMAXMLS
Price summary
- Price:$2,995,000
- Price per sq. ft.:$966.13
About this home
Welcome to this stunning, fully remodeled ranch-style home in an A+ prime location within the highly sought-after Marloma neighborhood. This single-level gem radiates inviting energy, bathed in natural light and centered around a spectacular courtyard patio accessible via French doors from the living room, family room, and primary bedroom suite. Enjoy some city-light views for added charm. Spanning 3,100 SqFt, this beautifully updated 4-bedroom, 3-bath home includes an additional 400 SqFt studio with its half-bath and serene backyard vistas. The studio is situated behind the detached 2-car garage and has its own private entrance (unpermitted and excluded from listed square footage-yet an incredible flex space for guests, office, or creative studio). The chef-inspired kitchen features a large central island with seating for four, a prep sink, abundant quartz counter space, and an open layout ideal for entertaining or family meals. Upgrades include new Cristallo quartz countertops and freshly painted custom cabinetry. The huge primary bedroom suite features a sitting area, luxurious bathroom, walk-in closet, and dedicated office nook. The expansive, fully usable 15,265 SqFt lot exceeds 1/3 acre and is perfect for outdoor living and play, and offers a dream backyard: a flagstone cou
Contact an agent
Home facts
- Year built:1951
- Listing ID #:CRPV25239887
- Added:21 day(s) ago
- Updated:November 25, 2025 at 02:46 PM
Rooms and interior
- Bedrooms:4
- Total bathrooms:3
- Full bathrooms:3
- Living area:3,100 sq. ft.
Heating and cooling
- Cooling:Wall/Window Unit(s)
- Heating:Central
Structure and exterior
- Roof:Shingle
- Year built:1951
- Building area:3,100 sq. ft.
- Lot area:0.35 Acres
Utilities
- Water:Public
Finances and disclosures
- Price:$2,995,000
- Price per sq. ft.:$966.13
New listings near 4548 Marloma Drive
- New
 $1,050,000Active3 beds 3 baths1,748 sq. ft.
$1,050,000Active3 beds 3 baths1,748 sq. ft.3614 W Estates Lane #F, Rolling Hills Estates, CA 90274
MLS# CRPV25261633Listed by: ESTATE PROPERTIES - New
 $2,375,000Active4 beds 3 baths2,800 sq. ft.
$2,375,000Active4 beds 3 baths2,800 sq. ft.54 Ranchview Road, Rolling Hills Estates, CA 90274
MLS# CRSB25259443Listed by: HENRY FALKENSTEIN & ASSOC - New
 $1,839,000Active4 beds 2 baths1,542 sq. ft.
$1,839,000Active4 beds 2 baths1,542 sq. ft.19 Gaucho Drive, Rolling Hills Estates, CA 90274
MLS# SB25258041Listed by: DNA REAL ESTATE, INC. - New
 $2,795,000Active5 beds 5 baths3,585 sq. ft.
$2,795,000Active5 beds 5 baths3,585 sq. ft.3 Anacapa, Rolling Hills Estates, CA 90274
MLS# CROC25259758Listed by: THE DEBLIS GROUP, INC  $725,000Active1 beds 1 baths890 sq. ft.
$725,000Active1 beds 1 baths890 sq. ft.627 Deep Valley, Rolling Hills Estates, CA 90274
MLS# CRSB25259034Listed by: MAUPIN REALTORS $1,119,900Active3 beds 3 baths1,358 sq. ft.
$1,119,900Active3 beds 3 baths1,358 sq. ft.927 Deep Valley Drive #112, Rolling Hills Estates, CA 90274
MLS# CRSB25256120Listed by: SCOTT ANASTASI REALTY, INC. $1,119,900Active3 beds 3 baths1,358 sq. ft.
$1,119,900Active3 beds 3 baths1,358 sq. ft.927 Deep Valley Drive #112, Rolling Hills Estates, CA 90274
MLS# SB25256120Listed by: SCOTT ANASTASI REALTY, INC. $1,379,000Active3 beds 3 baths2,184 sq. ft.
$1,379,000Active3 beds 3 baths2,184 sq. ft.92 Cottonwood, Rolling Hills Estates, CA 90274
MLS# CRPV25253039Listed by: ESTATE PROPERTIES $1,378,000Active3 beds 3 baths2,184 sq. ft.
$1,378,000Active3 beds 3 baths2,184 sq. ft.92 Cottonwood, Rolling Hills Estates, CA 90274
MLS# PV25253039Listed by: ESTATE PROPERTIES
