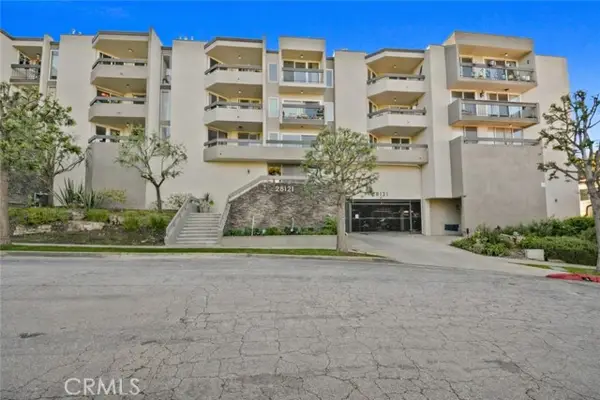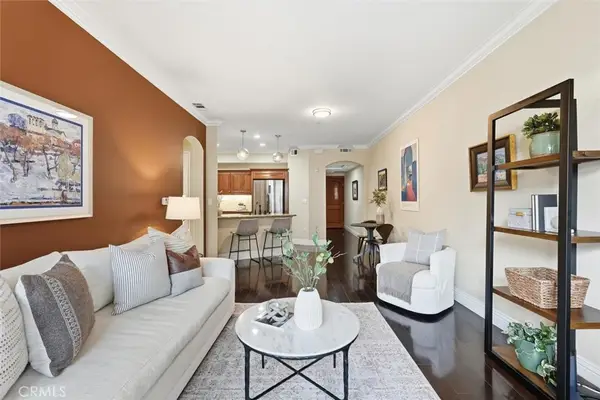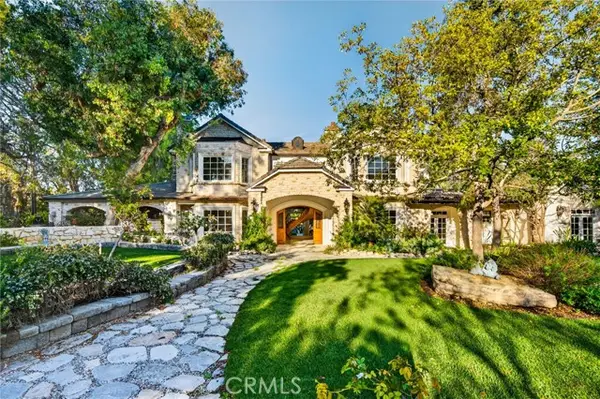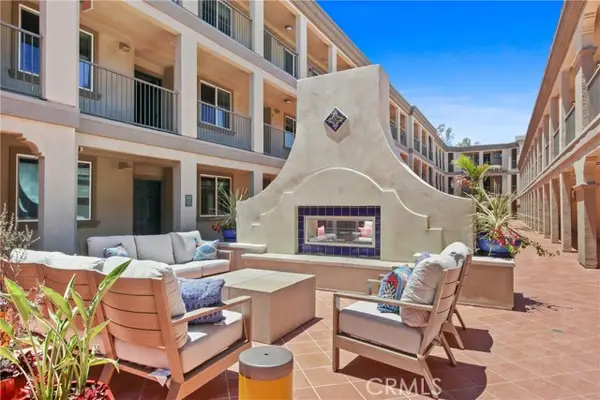927 Deep Valley Drive #124, Rolling Hills Estates, CA 90274
Local realty services provided by:Better Homes and Gardens Real Estate Royal & Associates
927 Deep Valley Drive #124,Rolling Hills Estates, CA 90274
$789,900
- 2 Beds
- 2 Baths
- 1,071 sq. ft.
- Condominium
- Active
Listed by: scott anastasi
Office: scott anastasi realty, inc.
MLS#:CRSB25179951
Source:CA_BRIDGEMLS
Price summary
- Price:$789,900
- Price per sq. ft.:$737.54
- Monthly HOA dues:$675
About this home
La Sevilla is a brand-new collection of upscale single-level condominiums in the prestigious Rolling Hills Estates, seamlessly combining comfort, simplicity, and modern design. Plan C features an open concept living and dining area that flows effortlessly onto a private balcony, creating a perfect blend of indoor relaxation and outdoor enjoyment. The home showcases elegant finishes, including wide-plank hardwood flooring throughout, quartz countertops, a full tile backsplash, and a premium stainless-steel appliance package with a French-door refrigerator, built-in microwave, gas range with AirFry, and dishwasher. The spacious primary suite includes a luxurious bathroom with a glass-enclosed shower, quartz counters, designer porcelain tile, and stylish stainless-steel accents. Residents have access to a grand courtyard with inviting sitting areas and a dual fireplace, as well as a modern fitness center, remote-work lounge, community room, and a barbecue area with a firepit-ideal for gatherings and leisure. Situated on the scenic Palos Verdes Peninsula, La Sevilla offers the tranquility of a high-end neighborhood combined with exceptional walkability. Just steps away are Peninsula Center shops, the public library, grocery stores, coffee shops, and a variety of local restaurants. Ad
Contact an agent
Home facts
- Year built:2025
- Listing ID #:CRSB25179951
- Added:153 day(s) ago
- Updated:January 11, 2026 at 03:33 AM
Rooms and interior
- Bedrooms:2
- Total bathrooms:2
- Full bathrooms:2
- Living area:1,071 sq. ft.
Heating and cooling
- Cooling:Central Air
- Heating:Central
Structure and exterior
- Year built:2025
- Building area:1,071 sq. ft.
- Lot area:3.42 Acres
Finances and disclosures
- Price:$789,900
- Price per sq. ft.:$737.54
New listings near 927 Deep Valley Drive #124
- New
 $739,000Active2 beds 2 baths1,157 sq. ft.
$739,000Active2 beds 2 baths1,157 sq. ft.28121 Highridge Road #402, Rolling Hills Estates, CA 90275
MLS# PV26003940Listed by: KELLER WILLIAMS LUXURY - New
 $739,000Active2 beds 2 baths1,157 sq. ft.
$739,000Active2 beds 2 baths1,157 sq. ft.28121 Highridge Road #402, Rolling Hills Estates, CA 90275
MLS# CRPV26003940Listed by: KELLER WILLIAMS LUXURY - New
 $1,580,000Active2 beds 3 baths2,184 sq. ft.
$1,580,000Active2 beds 3 baths2,184 sq. ft.8 Aspen Way, Rolling Hills Estates, CA 90274
MLS# CL25617455Listed by: RASSON REALTY & FINANCIAL CORP - New
 $750,000Active2 beds 2 baths930 sq. ft.
$750,000Active2 beds 2 baths930 sq. ft.901 Deep Valley Drive #106, Rolling Hills Estates, CA 90274
MLS# SB26000211Listed by: VISTA SOTHEBYS INTERNATIONAL REALTY - New
 $750,000Active2 beds 2 baths930 sq. ft.
$750,000Active2 beds 2 baths930 sq. ft.901 Deep Valley Drive #106, Rolling Hills Estates, CA 90274
MLS# SB26000211Listed by: VISTA SOTHEBYS INTERNATIONAL REALTY - New
 $1,050,000Active2 beds 2 baths1,374 sq. ft.
$1,050,000Active2 beds 2 baths1,374 sq. ft.627 Deep Valley Drive #210, Rolling Hills Estates, CA 90274
MLS# CRPV25279062Listed by: KELLER WILLIAMS PALOS VERDES - Open Sun, 12 to 2pmNew
 $1,050,000Active2 beds 2 baths1,374 sq. ft.
$1,050,000Active2 beds 2 baths1,374 sq. ft.627 Deep Valley Drive #210, Rolling Hills Estates, CA 90274
MLS# PV25279062Listed by: KELLER WILLIAMS PALOS VERDES - New
 $2,000,000Active4 beds 3 baths2,248 sq. ft.
$2,000,000Active4 beds 3 baths2,248 sq. ft.5123 Willow Wood Road, Rolling Hills Estates, CA 90274
MLS# PV26001495Listed by: VISTA SOTHEBY'S INTERNATIONAL REALTY  $5,888,000Active4 beds 6 baths5,662 sq. ft.
$5,888,000Active4 beds 6 baths5,662 sq. ft.4609 Palos Verdes, Rolling Hills Estates, CA 90274
MLS# CRPV25279054Listed by: ESTATE PROPERTIES $799,900Active2 beds 2 baths1,071 sq. ft.
$799,900Active2 beds 2 baths1,071 sq. ft.927 Deep Valley Drive #225, Rolling Hills Estates, CA 90274
MLS# CRSB25274863Listed by: SCOTT ANASTASI REALTY, INC.
