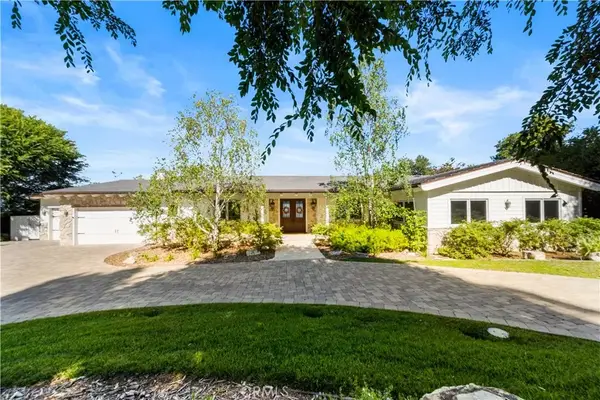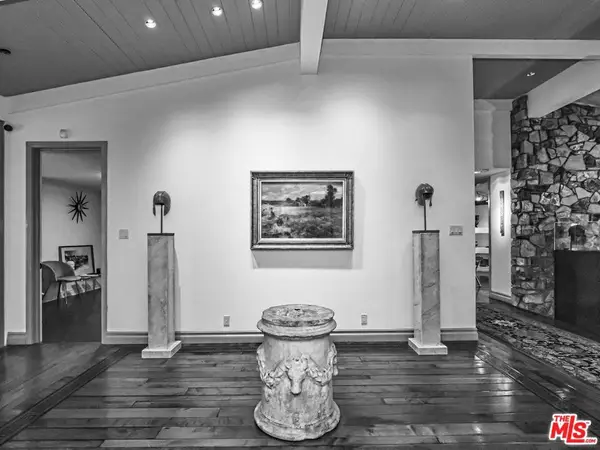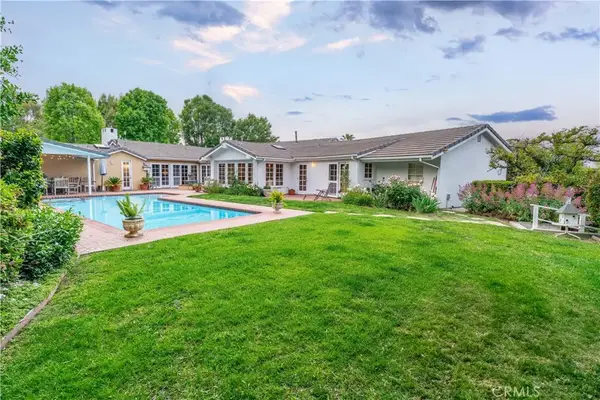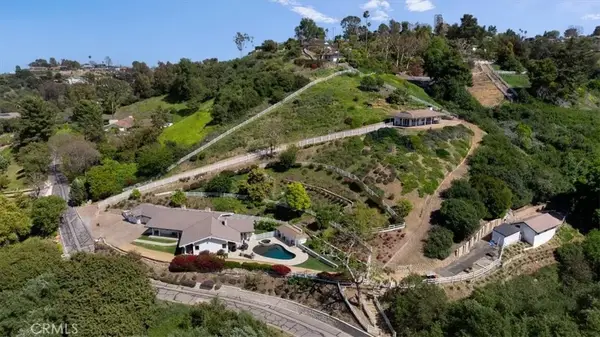13 Buggy Whip Drive, Rolling Hills, CA 90274
Local realty services provided by:Better Homes and Gardens Real Estate Registry
13 Buggy Whip Drive,Rolling Hills, CA 90274
$7,000,000
- 5 Beds
- 5 Baths
- 5,000 sq. ft.
- Single family
- Active
Listed by:suzanne dyer
Office:strand hill properties
MLS#:PV25157800
Source:San Diego MLS via CRMLS
Price summary
- Price:$7,000,000
- Price per sq. ft.:$1,400
- Monthly HOA dues:$1,283.33
About this home
A Rare Cliff May-Designed Equestrian Estate with Unrivaled Views in Rolling Hills. Welcome to your private hilltop retreat, where classic California ranch architecture meets resort-style living. This spectacular 5-bedroom, 5.5-bath estate designed by iconic architect Cliff May is nestled behind the 24/7 guard-gated community of Rolling Hills. Perfectly positioned on one of the best streets in the city, this property offers sweeping, unobstructed views of the Queens Necklace, Downtown Los Angeles, and the glittering city lights below. Thoughtfully crafted to capture its breathtaking surroundings, nearly every room in the home frames a panoramic view. Floor-to-ceiling windows fill the formal living and dining rooms with natural light, while marble floors and vaulted ceilings add an air of quiet elegance. The gourmet kitchen opens to an inviting family room, ideal for casual gatherings and seamless indoor-outdoor living. Outside, a sparkling pool and built-in BBQ anchor the spacious entertaining patioan ideal setting for sunset soires or weekend relaxation. A detached guest apartment with kitchenette offers comfort and privacy for visitors or multigenerational living. For the equestrian enthusiast, the estate features a barn, corral, and wash area along with the potential to convert the barn to an ADU (buyer to verify with city). With approximately 2 flat acres, the property offers space for a pickleball court, vineyard, orchard, or expanded pasturebringing endless possibilities to life. Originally selected by the former president of Southern California Edison as the first hom
Contact an agent
Home facts
- Year built:1963
- Listing ID #:PV25157800
- Added:65 day(s) ago
- Updated:September 29, 2025 at 02:04 PM
Rooms and interior
- Bedrooms:5
- Total bathrooms:5
- Full bathrooms:5
- Living area:5,000 sq. ft.
Heating and cooling
- Heating:Forced Air Unit
Structure and exterior
- Year built:1963
- Building area:5,000 sq. ft.
Utilities
- Water:Public
- Sewer:Conventional Septic
Finances and disclosures
- Price:$7,000,000
- Price per sq. ft.:$1,400
New listings near 13 Buggy Whip Drive
- New
 $3,998,000Active6.99 Acres
$3,998,000Active6.99 Acres4 Poppy Trail, Rolling Hills, CA 90274
MLS# SB25221444Listed by: VISTA SOTHEBYS INTERNATIONAL REALTY  $4,395,000Pending4 beds 4 baths3,800 sq. ft.
$4,395,000Pending4 beds 4 baths3,800 sq. ft.23 Caballeros Road, Rolling Hills, CA 90274
MLS# PV25195283Listed by: KELLER WILLIAMS REALTY $3,795,000Active5 beds 3 baths3,191 sq. ft.
$3,795,000Active5 beds 3 baths3,191 sq. ft.19 Caballeros Road, Rolling Hills, CA 90274
MLS# 25581187Listed by: COMPASS $2,712,000Active3 beds 3 baths2,380 sq. ft.
$2,712,000Active3 beds 3 baths2,380 sq. ft.2 Chuckwagon Road, Rolling Hills, CA 90274
MLS# PV25157424Listed by: ESTATE PROPERTIES $9,968,000Active4 beds 5 baths6,200 sq. ft.
$9,968,000Active4 beds 5 baths6,200 sq. ft.30 Portuguese Bend Road, Rolling Hills, CA 90274
MLS# 25552299Listed by: STRAND HILL PROPERTIES $9,968,000Active4 beds 5 baths6,200 sq. ft.
$9,968,000Active4 beds 5 baths6,200 sq. ft.30 Portuguese Bend Road, Rolling Hills, CA 90274
MLS# 25552299Listed by: STRAND HILL PROPERTIES $4,150,000Active2 beds 3 baths2,292 sq. ft.
$4,150,000Active2 beds 3 baths2,292 sq. ft.7 Cinchring Road, Rolling Hills, CA 90274
MLS# PV25107170Listed by: ESTATE PROPERTIES $3,675,000Active4 beds 3 baths3,111 sq. ft.
$3,675,000Active4 beds 3 baths3,111 sq. ft.9 Middleridge Lane North, Rolling Hills, CA 90274
MLS# PV25098748Listed by: COMPASS $5,495,000Active4 beds 6 baths4,641 sq. ft.
$5,495,000Active4 beds 6 baths4,641 sq. ft.3 Poppy Trail, Rolling Hills, CA 90274
MLS# PV25091613Listed by: KELLER WILLIAMS REALTY
