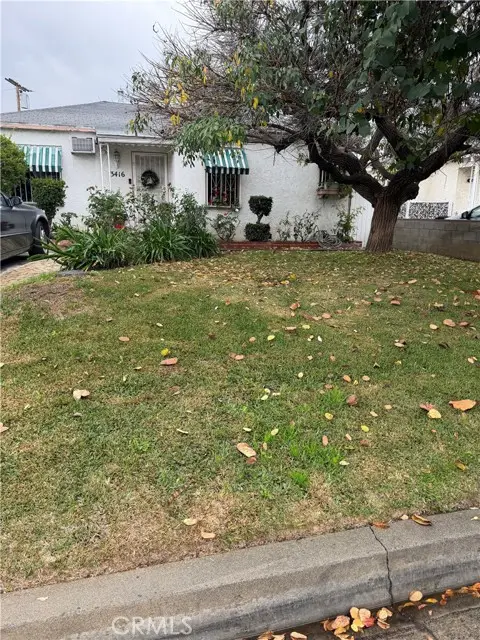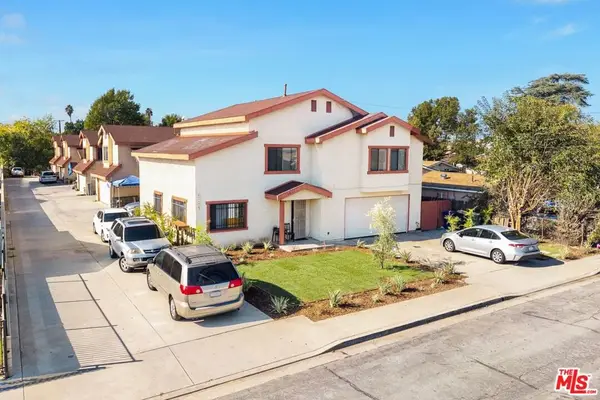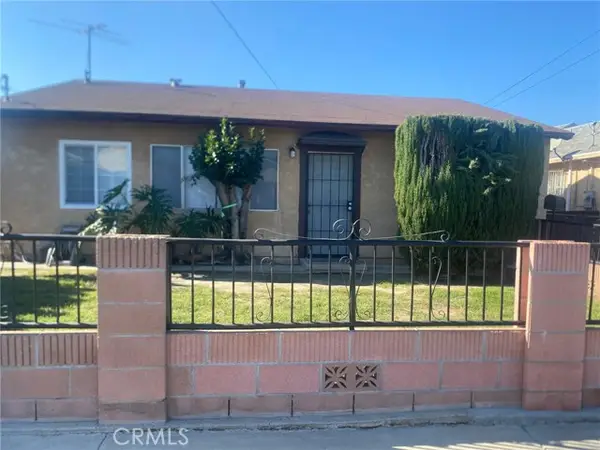8928 Edda Villa Drive, Rosemead, CA 91770
Local realty services provided by:Better Homes and Gardens Real Estate Royal & Associates
8928 Edda Villa Drive,Rosemead, CA 91770
$849,000
- 3 Beds
- 2 Baths
- 1,389 sq. ft.
- Single family
- Active
Listed by: sonia cabrera
Office: the agency
MLS#:CL25615243
Source:CA_BRIDGEMLS
Price summary
- Price:$849,000
- Price per sq. ft.:$611.23
About this home
Back on the Market - Welcome to this charming and stunningly refreshed home tucked away on a private road, offering rare privacy and a sense of calm from the moment you arrive. Fresh paint inside and out pairs perfectly with new flooring, while large picture windows fill the living area with uplifting natural light. The seamless flow into the dining space creates an inviting atmosphere for everyday living and gatherings. Spacious bedrooms and vintage style bathrooms bring comfort and character, complemented by original built-ins that add warmth and charm. Step outside to a generous backyard with mature trees and endless potential, ideal for entertaining, gardening, pets, or even future expansion. A detached two-car garage provides valuable storage, workspace options, and convenience.Quietly tucked away yet moments from local amenities, this home offers the perfect balance of privacy and accessibility. Its thoughtful updates, spacious yard, and peaceful setting make it an incredible opportunity for first-time buyers, downsizers or work from home professionals. This is more than a house, it is a place to grow, gather, and truly feel at home.
Contact an agent
Home facts
- Year built:1947
- Listing ID #:CL25615243
- Added:64 day(s) ago
- Updated:January 09, 2026 at 03:45 PM
Rooms and interior
- Bedrooms:3
- Total bathrooms:2
- Full bathrooms:2
- Living area:1,389 sq. ft.
Heating and cooling
- Cooling:Central Air
- Heating:Central, Wall Furnace
Structure and exterior
- Year built:1947
- Building area:1,389 sq. ft.
- Lot area:0.15 Acres
Finances and disclosures
- Price:$849,000
- Price per sq. ft.:$611.23
New listings near 8928 Edda Villa Drive
- New
 $1,550,000Active7 beds -- baths2,850 sq. ft.
$1,550,000Active7 beds -- baths2,850 sq. ft.8036 Whitmore Street, Rosemead, CA 91770
MLS# CRWS25280274Listed by: KW EXECUTIVE - Open Sat, 12 to 3pmNew
 $1,100,000Active5 beds 3 baths
$1,100,000Active5 beds 3 baths7746 Emerson, Rosemead, CA 91770
MLS# MB25281378Listed by: CENTURY 21 REALTY MASTERS  $2,000,000Active5 beds 3 baths3,081 sq. ft.
$2,000,000Active5 beds 3 baths3,081 sq. ft.7944 Hill, Rosemead, CA 91770
MLS# ND25272613Listed by: CLIFFORD R STEVENS, BROKER $2,000,000Active5 beds 3 baths3,081 sq. ft.
$2,000,000Active5 beds 3 baths3,081 sq. ft.7944 Hill, Rosemead, CA 91770
MLS# CRND25272613Listed by: CLIFFORD R STEVENS, BROKER $699,900Pending2 beds 2 baths825 sq. ft.
$699,900Pending2 beds 2 baths825 sq. ft.3416 Twin, Rosemead, CA 91770
MLS# CRPW25280986Listed by: PROPERTIES BY DINORAH $599,000Active2 beds 2 baths962 sq. ft.
$599,000Active2 beds 2 baths962 sq. ft.8260 Rush Street #H, Rosemead, CA 91770
MLS# WS25279696Listed by: WETRUST REALTY $3,250,000Active24 beds 23 baths10,818 sq. ft.
$3,250,000Active24 beds 23 baths10,818 sq. ft.3421 Lafayette Avenue, Rosemead, CA 91770
MLS# 25629151Listed by: REMAX COMMERCIAL AND INVESTMENT REALTY $749,000Active3 beds 4 baths1,495 sq. ft.
$749,000Active3 beds 4 baths1,495 sq. ft.9044 Garvey #23, Rosemead, CA 91770
MLS# CRTR25275951Listed by: DYNASTY REALTY $2,000,000Active5 beds 3 baths3,081 sq. ft.
$2,000,000Active5 beds 3 baths3,081 sq. ft.7944 Hill, Rosemead, CA 91770
MLS# ND25272613Listed by: CLIFFORD R STEVENS, BROKER $999,999Active4 beds -- baths1,837 sq. ft.
$999,999Active4 beds -- baths1,837 sq. ft.2721 Dequine Avenue, Rosemead, CA 91770
MLS# CRDW25271918Listed by: JULIO CEASER CORTEZ
