1393 Volonne Drive, Roseville, CA 95747
Local realty services provided by:Better Homes and Gardens Real Estate Royal & Associates
Listed by:britt wiseman
Office:coldwell banker realty
MLS#:225095263
Source:MFMLS
Price summary
- Price:$499,900
- Price per sq. ft.:$316.99
- Monthly HOA dues:$510
About this home
Experience the ideal blend of luxury, comfort, & low-maintenance living in this beautifully appointed two bedroom, two bath home with a spacious den & an open-concept layout. This thoughtfully designed floorplan lives much larger than its size suggests. Stylish upgrades include scraped engineered hardwood floors, high-end carpeting, granite countertops, & more, creating an elevated yet inviting atmosphere. The gourmet kitchen & generous livable spaces make it ideal for both peaceful relaxation & entertaining. Located in the highly desirable 55+ Eskaton Village, this gated community offers peace of mind with 24/7 campus patrol & an unmatched lifestyle. Residents enjoy an exceptional range of amenities at the Eskaton Village Center, including a clubhouse, bistro, indoor heated pool, fitness center, lush walking paths, a dog park, & a full calendar of clubs, events, & activities, plus food delivery from the cafe. Whether you're interested in table games, swimming, or staying active. Services provided by the HOA further simplify lifeexterior painting, roof maintenance, landscaping, & more are all covered. Additional conveniences include golf cart transportation around the neighborhood & shuttle service to dr apts & shopping. Come discover the ease & vibrancy of life at Eskaton!
Contact an agent
Home facts
- Year built:2015
- Listing ID #:225095263
- Added:1 day(s) ago
- Updated:October 20, 2025 at 09:46 PM
Rooms and interior
- Bedrooms:2
- Total bathrooms:2
- Full bathrooms:2
- Living area:1,577 sq. ft.
Heating and cooling
- Cooling:Ceiling Fan(s), Central
- Heating:Central, Fireplace(s), Gas
Structure and exterior
- Roof:Tile
- Year built:2015
- Building area:1,577 sq. ft.
- Lot area:0.1 Acres
Utilities
- Sewer:Public Sewer
Finances and disclosures
- Price:$499,900
- Price per sq. ft.:$316.99
New listings near 1393 Volonne Drive
- New
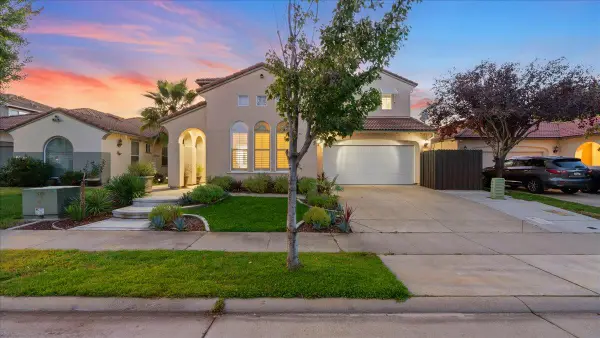 $799,990Active3 beds 3 baths2,750 sq. ft.
$799,990Active3 beds 3 baths2,750 sq. ft.208 La Loma Court, Roseville, CA 95678
MLS# 225135108Listed by: EXP REALTY OF CALIFORNIA INC. - New
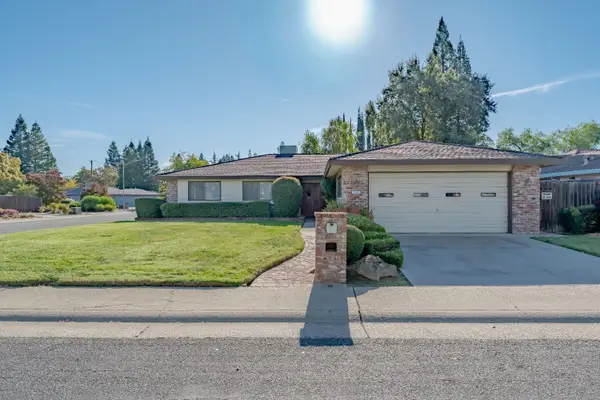 $615,000Active3 beds 2 baths1,779 sq. ft.
$615,000Active3 beds 2 baths1,779 sq. ft.1506 Mallard Lane, Roseville, CA 95661
MLS# 225132463Listed by: COLDWELL BANKER SUN RIDGE REAL ESTATE - New
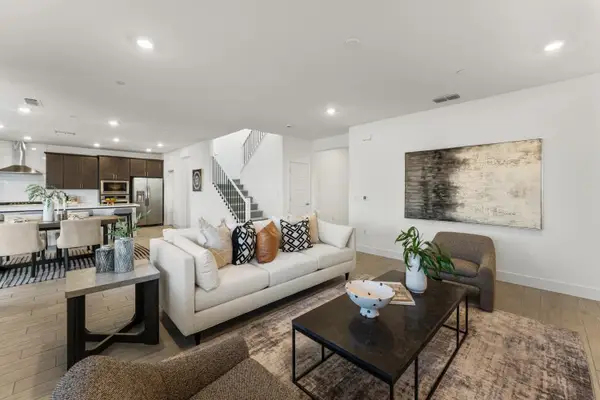 $690,000Active4 beds 3 baths2,393 sq. ft.
$690,000Active4 beds 3 baths2,393 sq. ft.5073 Marshmallow Drive, Roseville, CA 95747
MLS# 225134418Listed by: INSPIRED REAL ESTATE GROUP, INC. - New
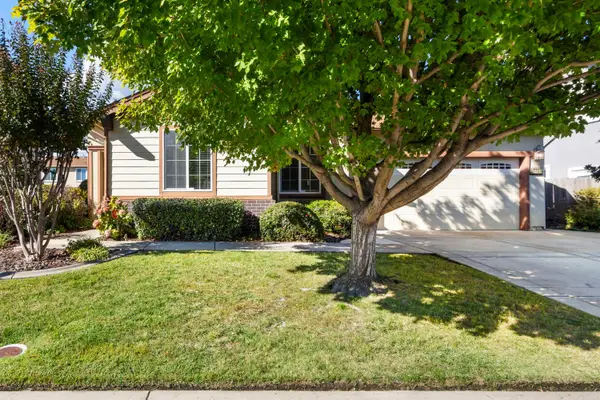 $565,000Active3 beds 2 baths1,463 sq. ft.
$565,000Active3 beds 2 baths1,463 sq. ft.3451 Rainhill Loop, Roseville, CA 95747
MLS# 225134770Listed by: LPT REALTY, INC - New
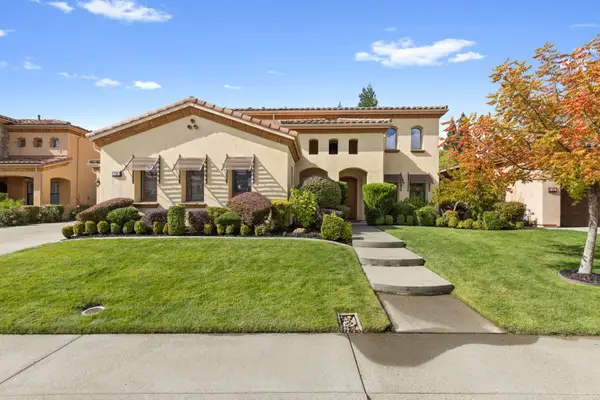 $950,000Active5 beds 5 baths3,640 sq. ft.
$950,000Active5 beds 5 baths3,640 sq. ft.108 Palomares Court, Roseville, CA 95747
MLS# 225133546Listed by: RE/MAX GOLD - New
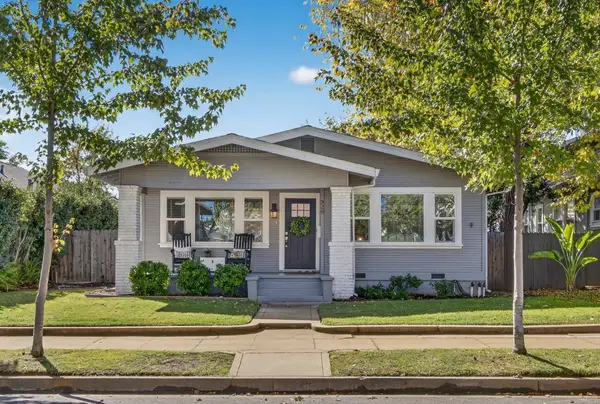 $799,999Active2 beds 2 baths1,278 sq. ft.
$799,999Active2 beds 2 baths1,278 sq. ft.329 Pleasant Street, Roseville, CA 95678
MLS# 225132592Listed by: REALTY ONE GROUP COMPLETE - New
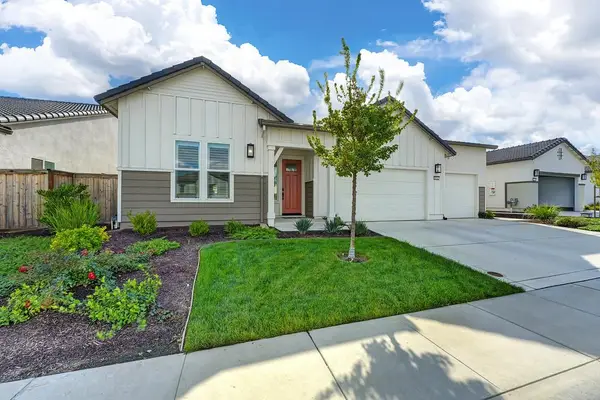 $769,000Active3 beds 4 baths2,993 sq. ft.
$769,000Active3 beds 4 baths2,993 sq. ft.8341 Evans Tree Drive, Roseville, CA 95747
MLS# 225134278Listed by: EXP OF NORTHERN CALIFORNIA - New
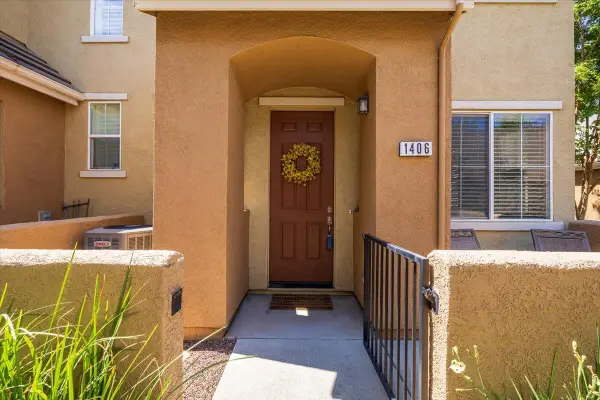 $455,000Active2 beds 3 baths1,364 sq. ft.
$455,000Active2 beds 3 baths1,364 sq. ft.1406 Dante Circle, Roseville, CA 95678
MLS# 225134321Listed by: ROGERS REAL ESTATE - New
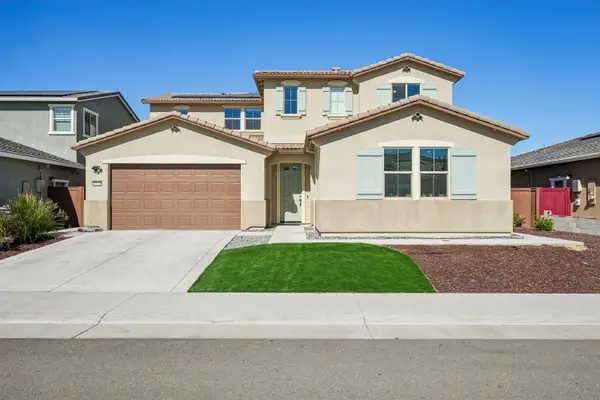 $875,000Active4 beds 4 baths3,312 sq. ft.
$875,000Active4 beds 4 baths3,312 sq. ft.4113 Swing Way, Roseville, CA 95747
MLS# 225130840Listed by: REDFIN CORPORATION
