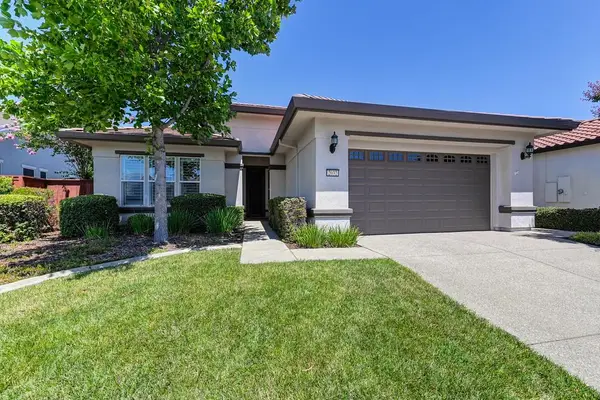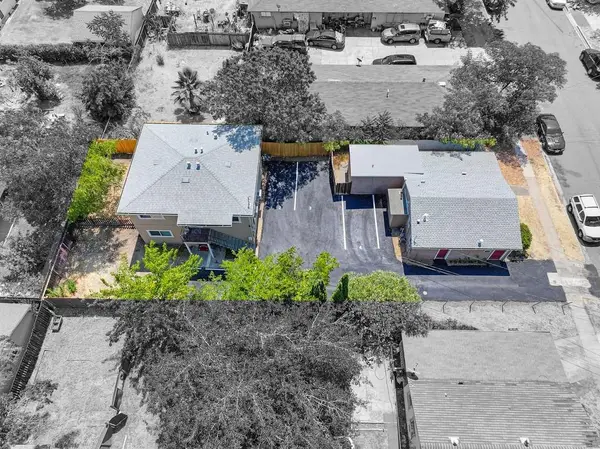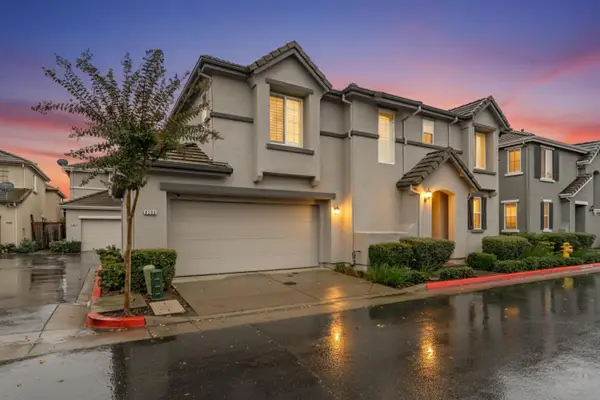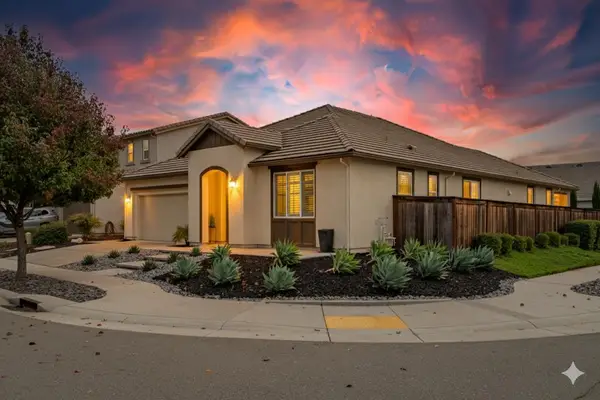1984 Ambridge Drive, Roseville, CA 95747
Local realty services provided by:Better Homes and Gardens Real Estate Integrity Real Estate
1984 Ambridge Drive,Roseville, CA 95747
$810,000
- 4 Beds
- 3 Baths
- 2,773 sq. ft.
- Single family
- Active
Upcoming open houses
- Sun, Nov 2312:00 pm - 03:00 pm
Listed by: richard donnell
Office: exp realty of california inc.
MLS#:225126956
Source:MFMLS
Price summary
- Price:$810,000
- Price per sq. ft.:$292.1
About this home
Discover the perfect blend of sophistication and comfort in this 4-bedroom, 3-bath, two-story residence designed for today's discerning family. A main-level suite with full bath offers ideal accommodations for guests or multigenerational living. At the heart of the home, the chef-inspired kitchen boasts a party-sized island with instant hot & cold sink and wine refrigeration crafted for both intimate family dinners and grand entertaining. Multiple gathering spaces including a formal dining room, welcoming living room, expansive great room, and versatile loft, matched with a large outside covered patio create a seamless flow for both connection and retreat. With its modern finishes, open design, and turnkey condition, this home offers a lifestyle of elegance and ease in one of Roseville's most sought-after communities.
Contact an agent
Home facts
- Year built:2002
- Listing ID #:225126956
- Added:49 day(s) ago
- Updated:November 19, 2025 at 11:44 PM
Rooms and interior
- Bedrooms:4
- Total bathrooms:3
- Full bathrooms:3
- Living area:2,773 sq. ft.
Heating and cooling
- Cooling:Ceiling Fan(s), Central, Multi Zone
- Heating:Central, Electric, Fireplace(s), Multi-Zone
Structure and exterior
- Roof:Metal, Tile, Wood
- Year built:2002
- Building area:2,773 sq. ft.
- Lot area:0.2 Acres
Utilities
- Sewer:Public Sewer, Sewer in Street
Finances and disclosures
- Price:$810,000
- Price per sq. ft.:$292.1
New listings near 1984 Ambridge Drive
- New
 $1,199,900Active5 beds 3 baths3,957 sq. ft.
$1,199,900Active5 beds 3 baths3,957 sq. ft.5250 Fenton Way, Granite Bay, CA 95746
MLS# 225145649Listed by: 1ST CHOICE REALTY & ASSOCIATES - New
 $625,000Active2 beds 2 baths2,071 sq. ft.
$625,000Active2 beds 2 baths2,071 sq. ft.2032 Brixham Drive, Roseville, CA 95747
MLS# 225144353Listed by: EXP REALTY OF CALIFORNIA, INC. - New
 $925,000Active-- beds -- baths2,341 sq. ft.
$925,000Active-- beds -- baths2,341 sq. ft.132 Ash Street, Roseville, CA 95678
MLS# 225145568Listed by: COBALT REAL ESTATE - Open Sat, 1 to 3pmNew
 $989,000Active4 beds 2 baths2,222 sq. ft.
$989,000Active4 beds 2 baths2,222 sq. ft.1408 Grey Owl Circle, Roseville, CA 95661
MLS# 225144376Listed by: REDFIN CORPORATION - New
 $597,990Active4 beds 3 baths1,708 sq. ft.
$597,990Active4 beds 3 baths1,708 sq. ft.2513 Kelp Road, Roseville, CA 95747
MLS# 225145236Listed by: KB HOME SALES-NORTHERN CALIFORNIA INC - New
 $299,999Active2 beds 1 baths840 sq. ft.
$299,999Active2 beds 1 baths840 sq. ft.243 Breuner Drive #2, Roseville, CA 95678
MLS# 225128270Listed by: NICK SADEK SOTHEBY'S INTERNATIONAL REALTY - New
 $725,000Active3 beds 3 baths2,287 sq. ft.
$725,000Active3 beds 3 baths2,287 sq. ft.325 Station Court, Roseville, CA 95747
MLS# 225132957Listed by: GUIDE REAL ESTATE - New
 $640,000Active4 beds 3 baths2,515 sq. ft.
$640,000Active4 beds 3 baths2,515 sq. ft.1824 Bottlebrush Circle, Roseville, CA 95747
MLS# 225145083Listed by: SACRAMENTO ALTERNATIVE REAL ESTATE & MORTGAGE CO - New
 $499,000Active3 beds 3 baths1,462 sq. ft.
$499,000Active3 beds 3 baths1,462 sq. ft.8765 Cortina Circle #59, Roseville, CA 95678
MLS# 225144723Listed by: INSPIRED REAL ESTATE GROUP, INC. - Open Sat, 11am to 2pmNew
 $699,000Active3 beds 3 baths2,119 sq. ft.
$699,000Active3 beds 3 baths2,119 sq. ft.3081 Southington Way, Roseville, CA 95747
MLS# 225143931Listed by: MADE 4 MORE REALTY
