2104 Benton Loop, Roseville, CA 95747
Local realty services provided by:Better Homes and Gardens Real Estate Royal & Associates
2104 Benton Loop,Roseville, CA 95747
$645,000
- 3 Beds
- 3 Baths
- 2,385 sq. ft.
- Single family
- Active
Upcoming open houses
- Sat, Nov 0112:00 pm - 02:00 pm
Listed by:lorisa sherwood
Office:next real estate group inc.
MLS#:225028773
Source:MFMLS
Price summary
- Price:$645,000
- Price per sq. ft.:$270.44
- Monthly HOA dues:$237
About this home
PRICED TO SELL! Step into luxury and comfort with the Holsigner Model, a meticulously crafted home by Pulte Homes in the prestigious Club at Westpark by Del Webb. Designed for effortless living, this stunning residence is situated in an exclusive 55+ Active Adult Community, where elegance meets convenience. As you enter through the grand hallway, you're drawn to an expansive great room filled with natural light. The gourmet kitchen is a true standout, boasting expansive granite countertops, cabinetry with pullout drawers, and two large pantries. The upscale BUILT-IN Monogram Appliances include a refrigerator, five-Burner gas cooktop, two Ovens and an Advantium microwave, providing the perfect blend of style and functionality. The open-concept design seamlessly connects the kitchen to the living and breakfast areas, making it an entertainer's dream. This 3-bedroom, 2.5-bath home features a tranquil Owner's Suite, complete with a spa-like ensuite bath and an oversized walk-in closet. A generously sized laundry room offers ample storage, built-in cabinetry, and a large utility sink for added convenience. Step outside to discover a beautifully landscaped, low-maintenance backyard with fruit trees. Enjoy resort style living at it's finest!
Contact an agent
Home facts
- Year built:2006
- Listing ID #:225028773
- Added:231 day(s) ago
- Updated:October 30, 2025 at 04:38 PM
Rooms and interior
- Bedrooms:3
- Total bathrooms:3
- Full bathrooms:2
- Living area:2,385 sq. ft.
Heating and cooling
- Cooling:Ceiling Fan(s), Central
- Heating:Central, Fireplace(s), Gas
Structure and exterior
- Roof:Tile
- Year built:2006
- Building area:2,385 sq. ft.
- Lot area:0.15 Acres
Utilities
- Sewer:Public Sewer
Finances and disclosures
- Price:$645,000
- Price per sq. ft.:$270.44
New listings near 2104 Benton Loop
- New
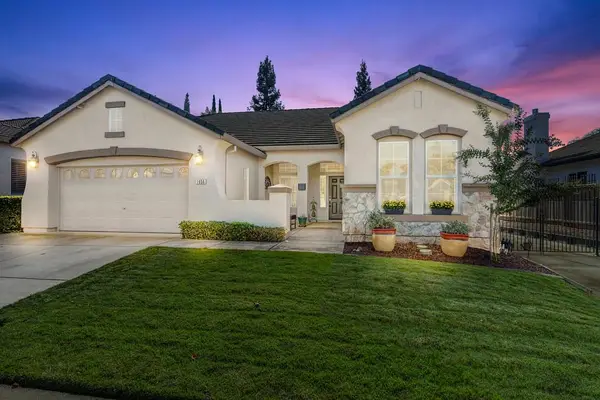 $650,000Active3 beds 2 baths1,756 sq. ft.
$650,000Active3 beds 2 baths1,756 sq. ft.1656 San Esteban Circle, Roseville, CA 95747
MLS# 225132786Listed by: FIVE STAR SERVICE REAL ESTATE, INC. - New
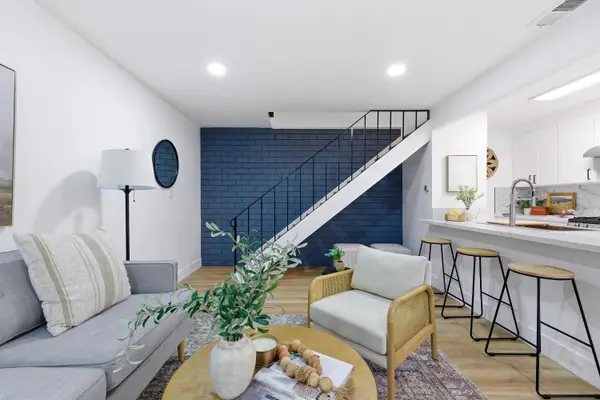 $309,999Active2 beds 1 baths840 sq. ft.
$309,999Active2 beds 1 baths840 sq. ft.235 Macario Court #3, Roseville, CA 95678
MLS# 225138861Listed by: XPERT HOME REALTY - New
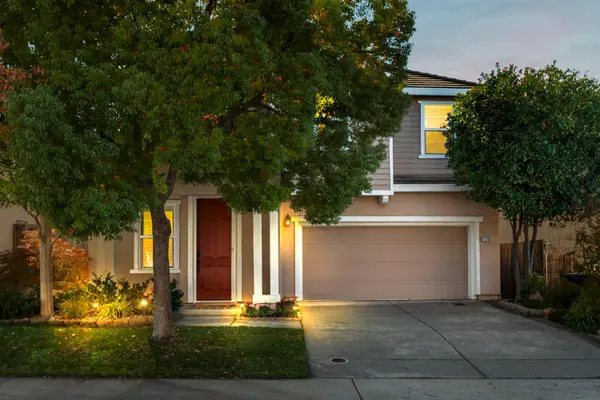 Listed by BHGRE$599,900Active3 beds 3 baths1,981 sq. ft.
Listed by BHGRE$599,900Active3 beds 3 baths1,981 sq. ft.1209 Manza Circle, Roseville, CA 95678
MLS# 225138789Listed by: BETTER HOMES AND GARDENS RE - New
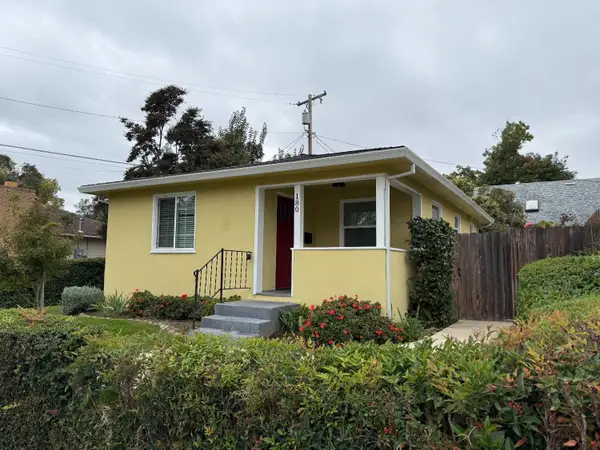 $349,900Active1 beds 1 baths757 sq. ft.
$349,900Active1 beds 1 baths757 sq. ft.180 Donner Avenue, Roseville, CA 95678
MLS# 225137712Listed by: REAL ESTATE SOURCE INC - New
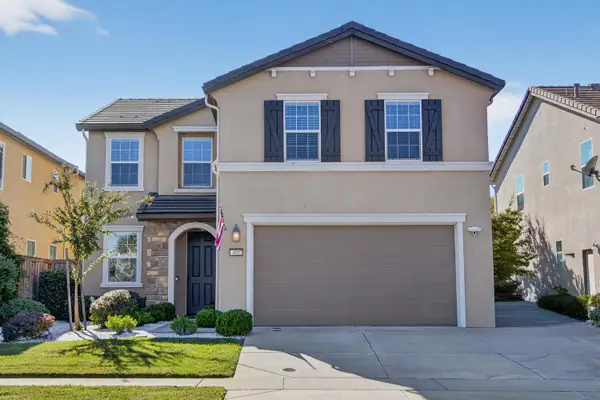 $699,000Active3 beds 3 baths2,269 sq. ft.
$699,000Active3 beds 3 baths2,269 sq. ft.4057 Shorthorn Way, Roseville, CA 95747
MLS# 225138749Listed by: KELLER WILLIAMS REALTY - New
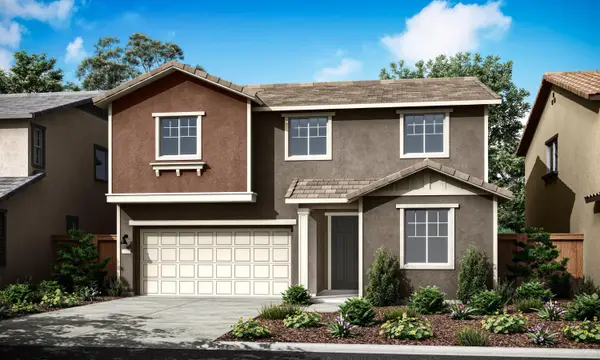 $662,525Active4 beds 3 baths2,221 sq. ft.
$662,525Active4 beds 3 baths2,221 sq. ft.2585 Constellation, Roseville, CA 95747
MLS# 225138780Listed by: TRI POINTE HOMES, INC. - New
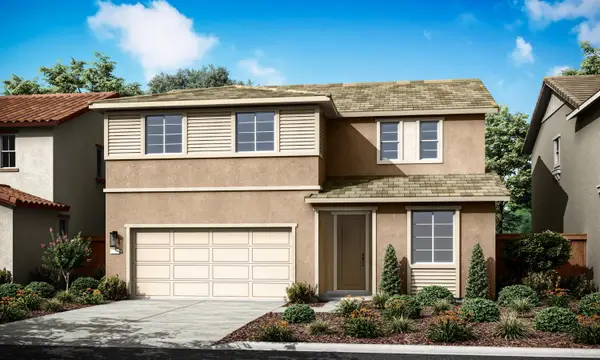 $633,014Active3 beds 3 baths2,023 sq. ft.
$633,014Active3 beds 3 baths2,023 sq. ft.2593 Constellation, Roseville, CA 95747
MLS# 225138174Listed by: TRI POINTE HOMES, INC. - Open Sat, 1 to 3pmNew
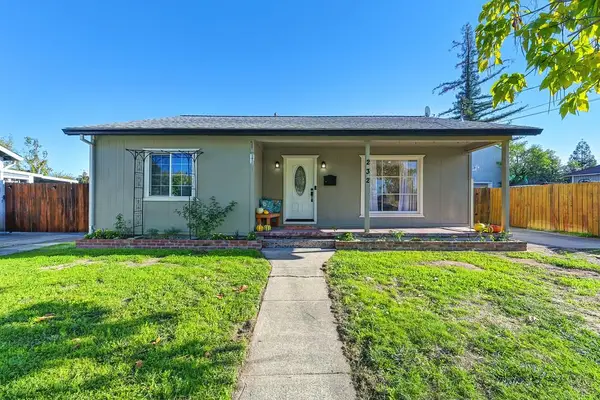 $399,000Active2 beds 1 baths1,086 sq. ft.
$399,000Active2 beds 1 baths1,086 sq. ft.232 232 Duranta Street, Roseville, CA 95678
MLS# 225138746Listed by: COLDWELL BANKER REALTY - Open Sun, 12 to 2pmNew
 $650,000Active4 beds 3 baths2,059 sq. ft.
$650,000Active4 beds 3 baths2,059 sq. ft.2232 Longview Drive, Roseville, CA 95747
MLS# 225136063Listed by: REALTY ONE GROUP COMPLETE - Open Sun, 11am to 1pmNew
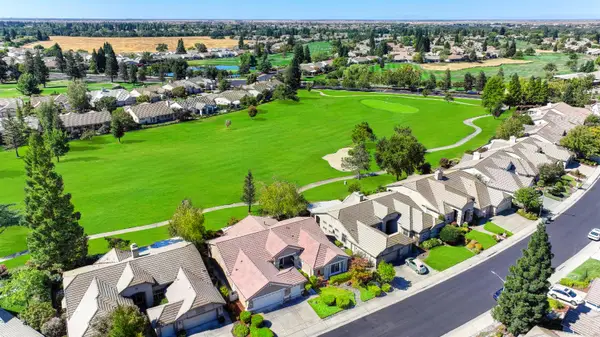 $820,000Active2 beds 3 baths2,375 sq. ft.
$820,000Active2 beds 3 baths2,375 sq. ft.6196 Strawberry Station Loop, Roseville, CA 95747
MLS# 225132454Listed by: REALTY ONE GROUP COMPLETE
