2112 Van Ness Drive, Roseville, CA 95661
Local realty services provided by:Better Homes and Gardens Real Estate Royal & Associates
2112 Van Ness Drive,Roseville, CA 95661
$699,950
- 3 Beds
- 3 Baths
- 2,312 sq. ft.
- Single family
- Pending
Listed by: judy anderson
Office: realty world-one source
MLS#:225135623
Source:MFMLS
Price summary
- Price:$699,950
- Price per sq. ft.:$302.75
About this home
Living like you're in the country w/beautiful unobstructed sunsets & sunrises backed up to green space. You can have it all! A serene setting & a perfect home for entertaining. This custom home is just steps away from Maudi Park w/all its trails, library, community center shopping & restaurants. This 3 bd.2.5 bath home has 2312 sq ft of a beautifully updated home. In 2022 the kitchen, baths & laundry room were updated and new HVAC installed along with some cork tech waterproof flooring. The main bedroom is a hideaway with its attached deck- morning coffee surrounded by trees. The living room and dining room have filtered light streaming in from the Plantation shutters. The cozy family room with the cathedral beamed ceiling and fireplace invites you to cozy up to a fire on a crisp evening. The updated kitchen is open to the family room and enjoys views of the open space. There are 3 decks for entertaining, giving your guests a feeling of being out in the woods. For inexpensive electrical bills the sellers have purchased a large solar system reducing your utility costs. There is a storage room in the garage just off the kitchen & under the home. RV access! Come & see if YOUR dreams could come true
Contact an agent
Home facts
- Year built:1980
- Listing ID #:225135623
- Added:51 day(s) ago
- Updated:December 15, 2025 at 08:11 AM
Rooms and interior
- Bedrooms:3
- Total bathrooms:3
- Full bathrooms:2
- Living area:2,312 sq. ft.
Heating and cooling
- Cooling:Ceiling Fan(s), Central
- Heating:Central, Fireplace(s), Natural Gas
Structure and exterior
- Roof:Fiberglass
- Year built:1980
- Building area:2,312 sq. ft.
- Lot area:0.24 Acres
Utilities
- Sewer:Public Sewer
Finances and disclosures
- Price:$699,950
- Price per sq. ft.:$302.75
New listings near 2112 Van Ness Drive
- New
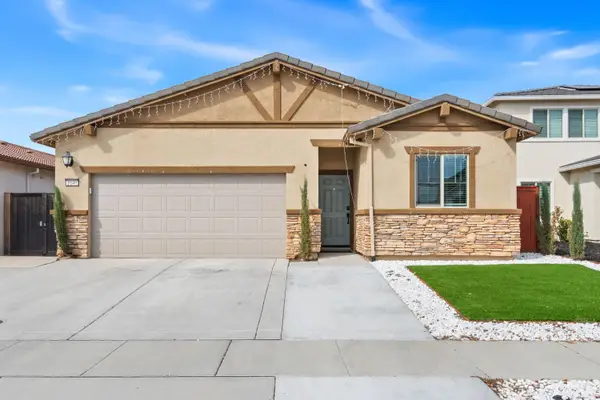 $589,000Active3 beds 2 baths1,587 sq. ft.
$589,000Active3 beds 2 baths1,587 sq. ft.1040 Merrimack Street, Roseville, CA 95747
MLS# 225151483Listed by: KELLER WILLIAMS REALTY - New
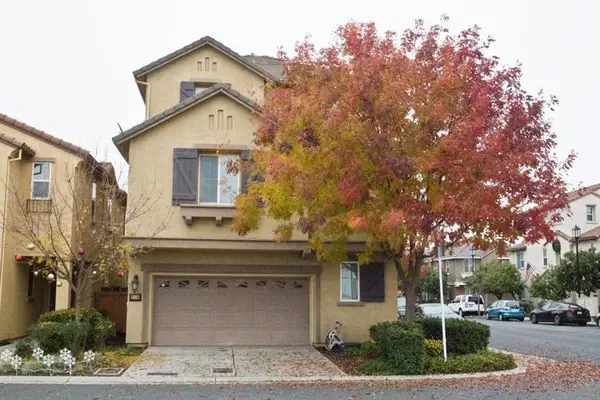 $585,000Active5 beds 4 baths2,712 sq. ft.
$585,000Active5 beds 4 baths2,712 sq. ft.2116 Camino Real Way, Roseville, CA 95747
MLS# 225151182Listed by: CAPITAL REALTY - New
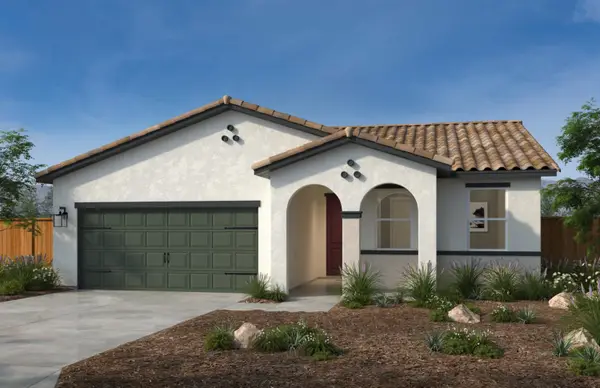 $666,574Active4 beds 2 baths2,035 sq. ft.
$666,574Active4 beds 2 baths2,035 sq. ft.2337 Lingcod Way, Roseville, CA 95727
MLS# 225151457Listed by: KB HOME SALES-NORTHERN CALIFORNIA INC - New
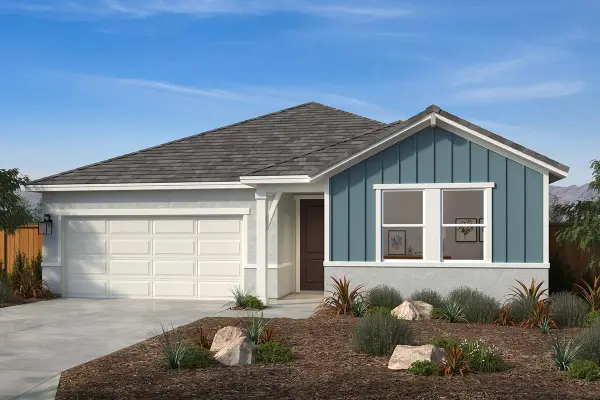 $621,406Active3 beds 2 baths1,751 sq. ft.
$621,406Active3 beds 2 baths1,751 sq. ft.2334 Lingcod Way, Roseville, CA 95747
MLS# 225151471Listed by: KB HOME SALES-NORTHERN CALIFORNIA INC - New
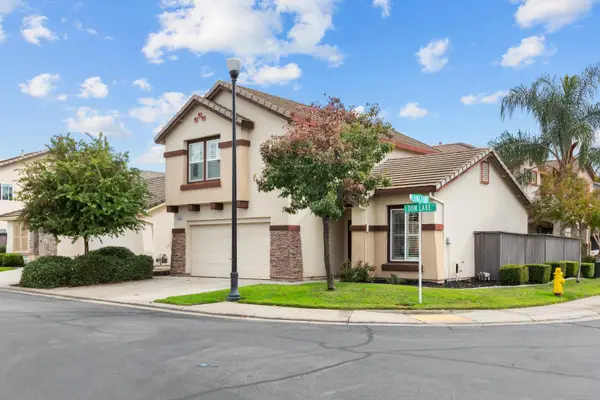 $539,900Active3 beds 3 baths1,399 sq. ft.
$539,900Active3 beds 3 baths1,399 sq. ft.1499 Loon Lake Street, Roseville, CA 95747
MLS# 225151373Listed by: RE/MAX GOLD FOLSOM - New
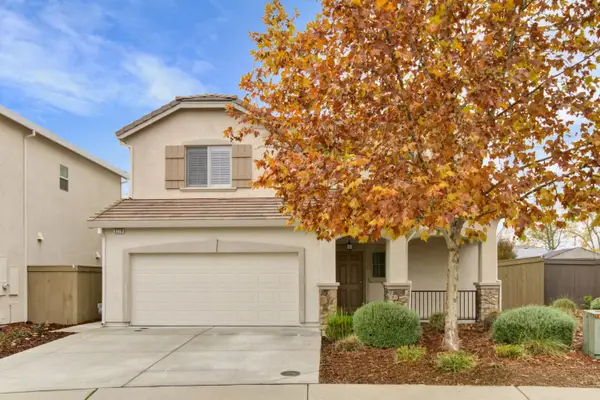 $545,000Active3 beds 3 baths1,554 sq. ft.
$545,000Active3 beds 3 baths1,554 sq. ft.3228 Dolcetto Street, Roseville, CA 95747
MLS# 225151197Listed by: WINDERMERE SIGNATURE PROPERTIES DOWNTOWN - New
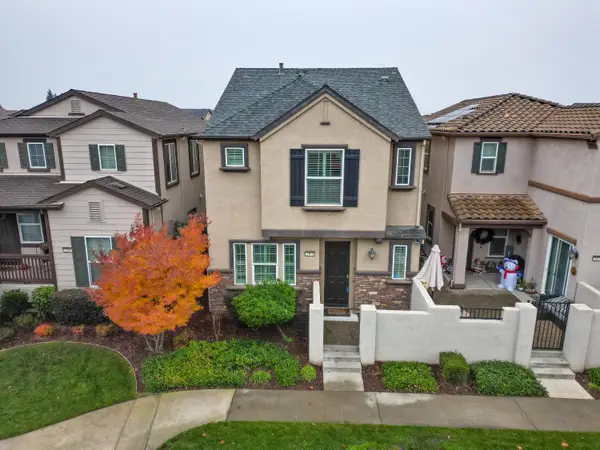 $525,000Active4 beds 3 baths1,658 sq. ft.
$525,000Active4 beds 3 baths1,658 sq. ft.2364 Wharton Lane, Roseville, CA 95747
MLS# 225150872Listed by: USKO REALTY - New
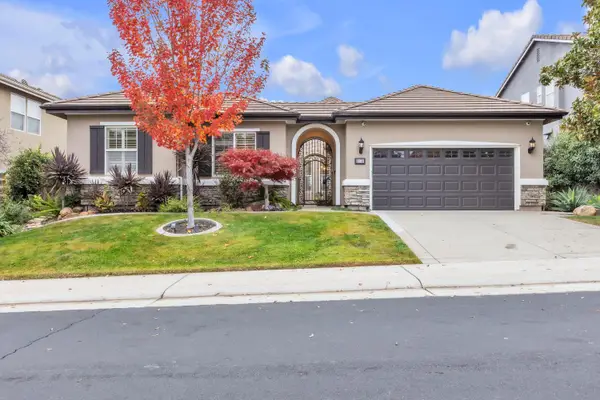 $869,000Active4 beds 3 baths2,412 sq. ft.
$869,000Active4 beds 3 baths2,412 sq. ft.2173 Viola Way, Roseville, CA 95661
MLS# 225151289Listed by: EXP REALTY OF CALIFORNIA, INC. - New
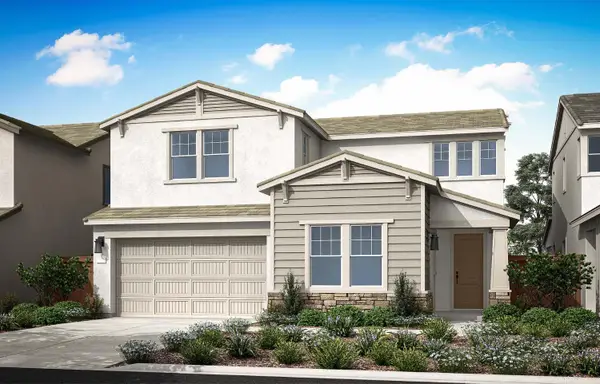 $765,183Active4 beds 3 baths2,870 sq. ft.
$765,183Active4 beds 3 baths2,870 sq. ft.6025 Whistling Pine Way, Roseville, CA 95747
MLS# 225151274Listed by: TRI POINTE HOMES, INC. - New
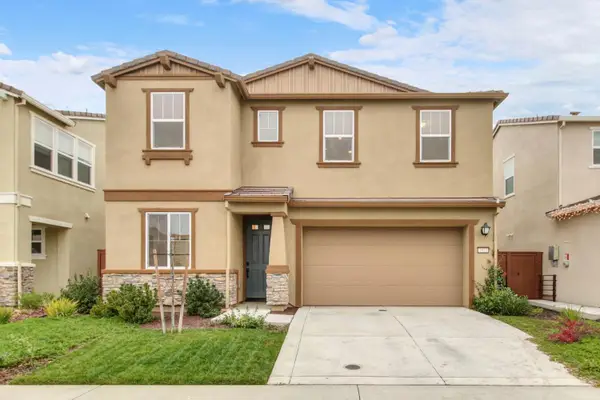 $605,500Active4 beds 3 baths2,190 sq. ft.
$605,500Active4 beds 3 baths2,190 sq. ft.2033 Lake Range Way, Roseville, CA 95747
MLS# 225150800Listed by: SUNRISE OPTIONS
