2224 Trimstone Way, Roseville, CA 95747
Local realty services provided by:Better Homes and Gardens Real Estate Everything Real Estate
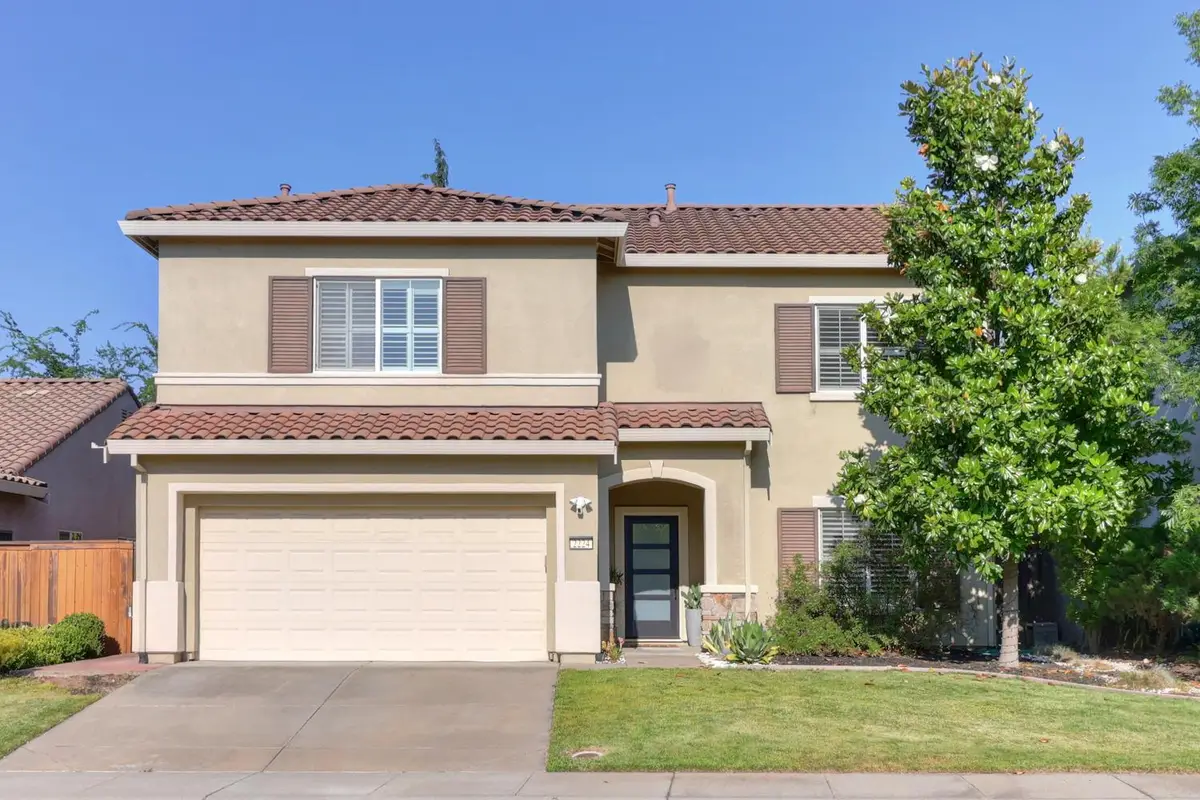
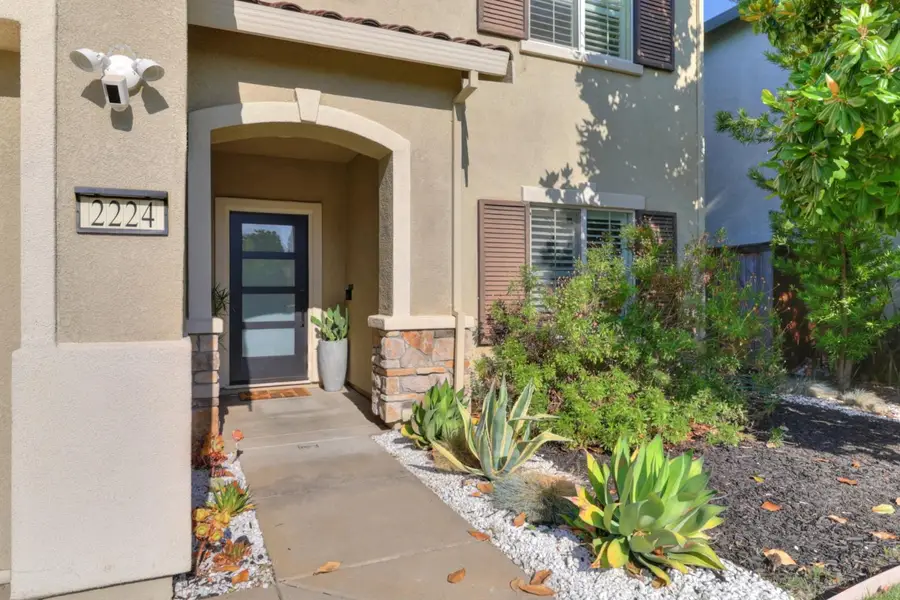
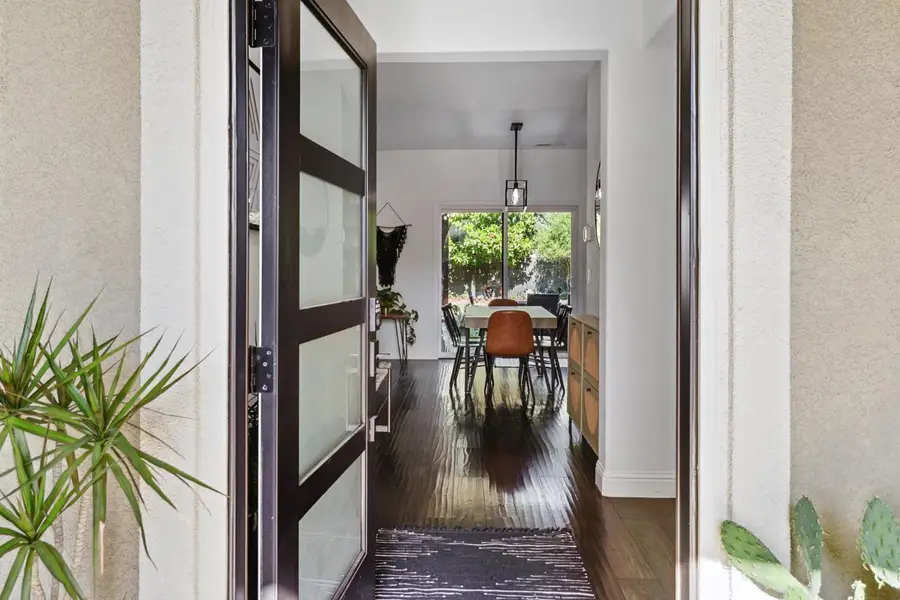
2224 Trimstone Way,Roseville, CA 95747
$659,900
- 5 Beds
- 3 Baths
- 2,157 sq. ft.
- Single family
- Pending
Listed by:katherine farless
Office:exp realty of california inc.
MLS#:225074692
Source:MFMLS
Price summary
- Price:$659,900
- Price per sq. ft.:$305.93
About this home
Space, privacy, and on-trend finishes come together in one unforgettable home! This 5-bed, 3-bath stunner feels like a model home minus the price tag. The open layout flows effortlessly. Full bed and bath downstairs, loft upstairs as flex space for work, study, game day, or movie night. The kitchen brings it with white cabinets, granite counters, GE Profile stainless appliances, walk-in pantry, and island. The shutters are already in, LVP floors, custom accent walls, and modern industrial fixtures-it's all on point! The backyard is Surrounded by tall mature trees, making it your own private retreat- bigger than most new construction and already landscaped with no 2-story homes staring in! Freedom to entertain in wide open space with producing fruit trees and a shed with barn doors for extra storage or hobby space. It's private, scenic, and pool-ready. Set in Westpark's family-friendly neighborhood with affordable Roseville Electric and no HOA. Trails, parks, and top-rated Junction, Chilton & Westpark High schools. Grab coffee at MoJoe's, dine at Kitchen 747, listen to live music or sip wine at Raley's O-N-E Market. Sacramento commute? Totally doable! Big private lot, stylish upgrades, smart layout- this one checks the boxes!
Contact an agent
Home facts
- Year built:2009
- Listing Id #:225074692
- Added:63 day(s) ago
- Updated:August 13, 2025 at 07:13 AM
Rooms and interior
- Bedrooms:5
- Total bathrooms:3
- Full bathrooms:3
- Living area:2,157 sq. ft.
Heating and cooling
- Cooling:Ceiling Fan(s), Central
- Heating:Central, Natural Gas
Structure and exterior
- Roof:Tile
- Year built:2009
- Building area:2,157 sq. ft.
- Lot area:0.15 Acres
Utilities
- Sewer:Sewer Connected
Finances and disclosures
- Price:$659,900
- Price per sq. ft.:$305.93
New listings near 2224 Trimstone Way
- New
 $1,450,000Active5 beds 4 baths3,796 sq. ft.
$1,450,000Active5 beds 4 baths3,796 sq. ft.1860 Park Oak Drive, Roseville, CA 95661
MLS# 225104920Listed by: HOUSE REAL ESTATE - New
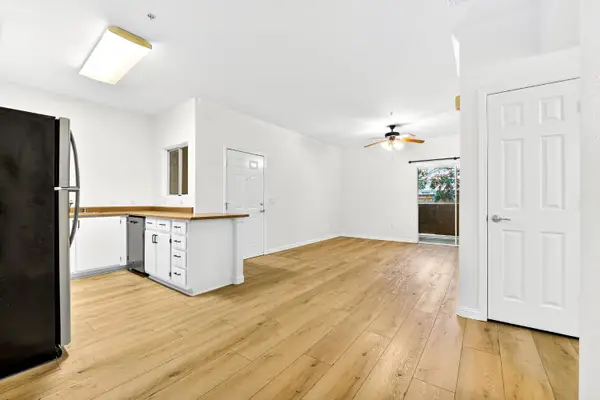 $315,000Active1 beds 1 baths758 sq. ft.
$315,000Active1 beds 1 baths758 sq. ft.10001 Woodcreek Oaks Boulevard #413, Roseville, CA 95747
MLS# 225106405Listed by: REALTY ONE GROUP COMPLETE - New
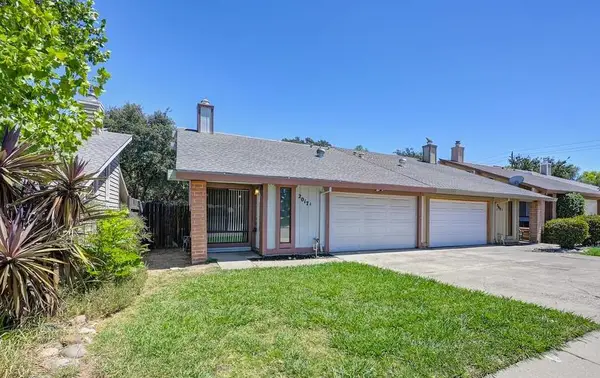 $375,000Active2 beds 2 baths1,086 sq. ft.
$375,000Active2 beds 2 baths1,086 sq. ft.2017 Inglis Way #A, Roseville, CA 95678
MLS# 225106492Listed by: TPR PROPERTIES - New
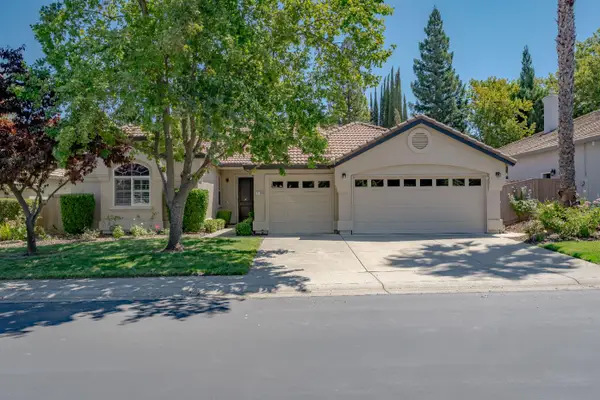 $778,900Active3 beds 2 baths2,513 sq. ft.
$778,900Active3 beds 2 baths2,513 sq. ft.1108 Dumas Way, Roseville, CA 95747
MLS# 225103545Listed by: COLDWELL BANKER SUN RIDGE REAL ESTATE - Open Fri, 4 to 6pmNew
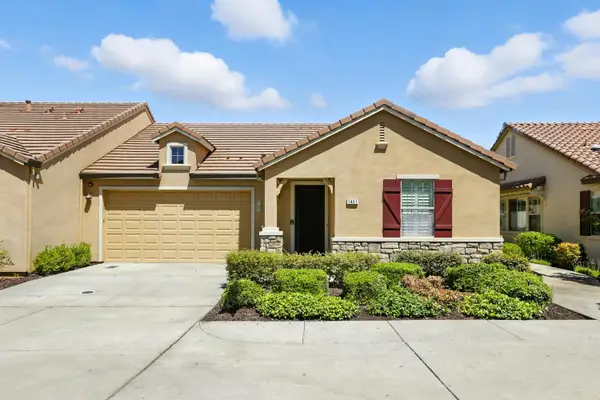 $419,990Active2 beds 2 baths1,163 sq. ft.
$419,990Active2 beds 2 baths1,163 sq. ft.1401 Marseille Lane, Roseville, CA 95747
MLS# 225106580Listed by: COLDWELL BANKER REALTY - New
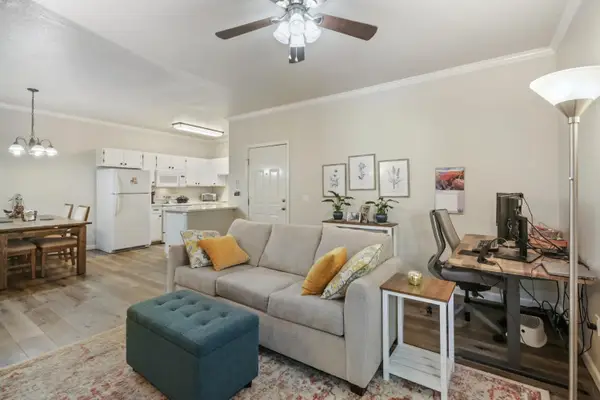 $330,000Active1 beds 1 baths758 sq. ft.
$330,000Active1 beds 1 baths758 sq. ft.10001 Woodcreek Oaks Boulevard #123, Roseville, CA 95747
MLS# 225106637Listed by: EXP REALTY OF CALIFORNIA INC. - New
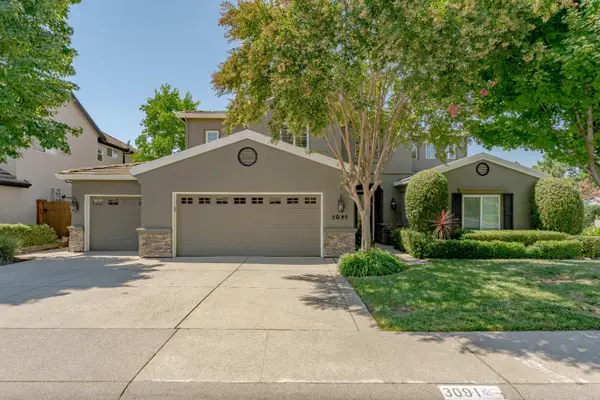 $1,099,000Active4 beds 4 baths3,083 sq. ft.
$1,099,000Active4 beds 4 baths3,083 sq. ft.3091 Daggett Drive, Granite Bay, CA 95746
MLS# 225105900Listed by: COLDWELL BANKER REALTY - Open Sat, 10am to 1pmNew
 $450,000Active3 beds 3 baths1,849 sq. ft.
$450,000Active3 beds 3 baths1,849 sq. ft.1005 Audrey Way, Roseville, CA 95661
MLS# 225105219Listed by: COMPASS - Open Sat, 12 to 4pmNew
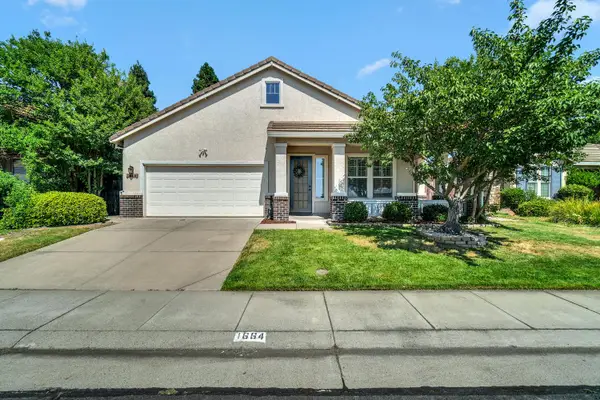 $629,900Active3 beds 2 baths1,696 sq. ft.
$629,900Active3 beds 2 baths1,696 sq. ft.1664 Soledad Drive, Roseville, CA 95747
MLS# 225099000Listed by: BERKSHIRE HATHAWAY HOME SERVICES NORCAL REAL ESTATE - Open Sat, 11am to 2pmNew
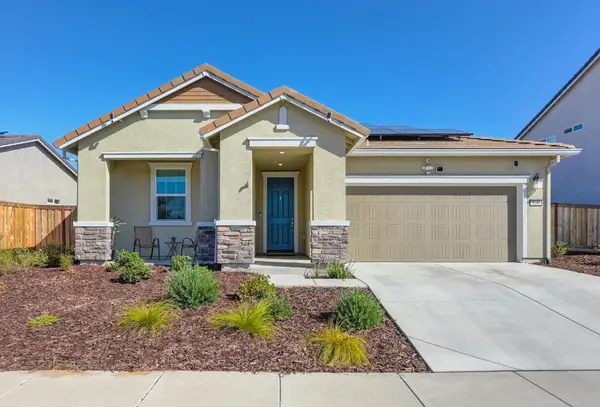 $599,999Active3 beds 2 baths1,718 sq. ft.
$599,999Active3 beds 2 baths1,718 sq. ft.5140 Castleton Way, Roseville, CA 95747
MLS# 225102048Listed by: COMPASS
