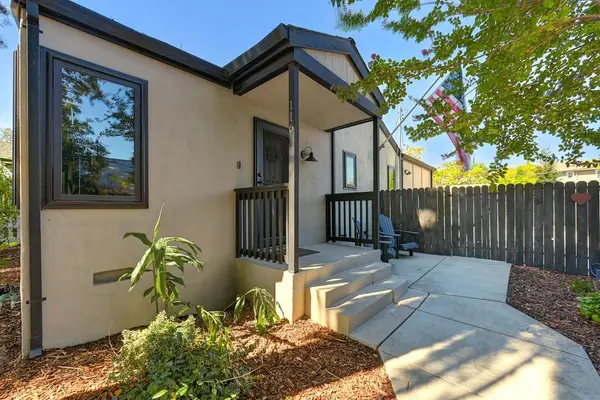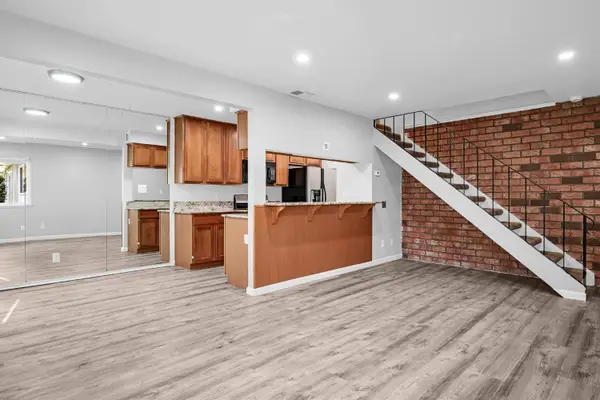2624 Heirloom Way, Roseville, CA 95747
Local realty services provided by:Better Homes and Gardens Real Estate Reliance Partners
2624 Heirloom Way,Roseville, CA 95747
$599,000
- 4 Beds
- 3 Baths
- 1,673 sq. ft.
- Single family
- Active
Listed by:shauntae tedtaotao
Office:exp realty of california, inc.
MLS#:225117441
Source:MFMLS
Price summary
- Price:$599,000
- Price per sq. ft.:$358.04
About this home
MOVE-IN READY West-Facing Home in highly sought-after Fiddyment Farm! Enjoy sunset porch views, a HUGE BACKYARD, and NO HOA in West Roseville. Zoned to highly-rated ROSEVILLE SCHOOL DISTRICT - Orchard Ranch Elementary, plus just a 2-min bike ride to Chilton Middle School & West Park High. **WATCH VIDEO TOUR** Nearly 1,700 sq ft of BRIGHT, OPEN LIVING with MODERN UPGRADES: wood-look tile floors, 5" baseboards, 2-tone paint, updated lighting & open rail banister. The STYLISH KITCHEN is southeast-facing and features 2-tone cabinets, island, GAS COOKTOP, pull-out shelving, hidden trash & pantry. The entertainer's PRIVATE BACKYARD showcases an expansive covered patio with fans, low maintenance artificial turf, fire pit area & tranquil water feature, plus room for a garden or play area. UPSTAIRS offers ALL 4 bedrooms & laundry. The primary suite includes a walk-in closet & ensuite with extended shower & linen closet. CITY OF ROSEVILLE UTILITIES + Whole House Fan keep costs low. Added perks: 2-car garage w/ storage racks, shed, video doorbell & security cameras. PRIME LOCATION with trail access to numerous parks, and minutes to Village Westpark, Safeway, upcoming Costco, the Galleria Mall, The Fountains, dining, healthcare & golf, plus just 30-35 mins to Downtown Sac & airport.
Contact an agent
Home facts
- Year built:2008
- Listing ID #:225117441
- Added:3 day(s) ago
- Updated:September 29, 2025 at 04:41 AM
Rooms and interior
- Bedrooms:4
- Total bathrooms:3
- Full bathrooms:2
- Living area:1,673 sq. ft.
Heating and cooling
- Cooling:Ceiling Fan(s), Central, Multi Zone, Whole House Fan
- Heating:Central, Natural Gas, Propane
Structure and exterior
- Roof:Tile
- Year built:2008
- Building area:1,673 sq. ft.
- Lot area:0.11 Acres
Utilities
- Sewer:Public Sewer
Finances and disclosures
- Price:$599,000
- Price per sq. ft.:$358.04
New listings near 2624 Heirloom Way
- New
 $525,000Active3 beds 1 baths1,148 sq. ft.
$525,000Active3 beds 1 baths1,148 sq. ft.116 Grove Street, Roseville, CA 95678
MLS# 225124992Listed by: EXP REALTY OF NORTHERN CALIFORNIA, INC. - New
 $590,000Active3 beds 3 baths1,601 sq. ft.
$590,000Active3 beds 3 baths1,601 sq. ft.1217 Oakbriar Circle, Roseville, CA 95747
MLS# 225126131Listed by: NEXT REAL ESTATE GROUP INC. - New
 $759,000Active-- beds -- baths1,583 sq. ft.
$759,000Active-- beds -- baths1,583 sq. ft.219 B Street, Roseville, CA 95678
MLS# 225126364Listed by: CAPITAL GROUP REALTY, INC. - New
 $279,000Active2 beds 1 baths840 sq. ft.
$279,000Active2 beds 1 baths840 sq. ft.303 Harding Boulevard #2, Roseville, CA 95678
MLS# 225126054Listed by: REAL BROKER - New
 $630,000Active3 beds 2 baths1,709 sq. ft.
$630,000Active3 beds 2 baths1,709 sq. ft.3033 Vaughn Way, Roseville, CA 95747
MLS# 225125677Listed by: GREGORY REALTY GROUP - New
 $679,500Active3 beds 2 baths2,083 sq. ft.
$679,500Active3 beds 2 baths2,083 sq. ft.109 Wild Oat Court, Roseville, CA 95747
MLS# 225120775Listed by: COLDWELL BANKER SUN RIDGE REAL ESTATE - New
 $599,000Active4 beds 2 baths1,509 sq. ft.
$599,000Active4 beds 2 baths1,509 sq. ft.604 Thunderbird Court, Roseville, CA 95747
MLS# 225125646Listed by: NEWPOINT REALTY - New
 $699,000Active4 beds 4 baths2,786 sq. ft.
$699,000Active4 beds 4 baths2,786 sq. ft.1032 Sebago, Roseville, CA 95747
MLS# 225123844Listed by: GRAND REALTY GROUP - New
 $1,575,000Active4 beds 4 baths4,465 sq. ft.
$1,575,000Active4 beds 4 baths4,465 sq. ft.1876 Park Oak Drive, Roseville, CA 95661
MLS# 225124628Listed by: NICK SADEK SOTHEBY'S INTERNATIONAL REALTY - New
 $425,000Active2 beds 2 baths1,142 sq. ft.
$425,000Active2 beds 2 baths1,142 sq. ft.1501 Secret Ravine Parkway #430, Roseville, CA 95661
MLS# 225125219Listed by: INTERO REAL ESTATE SERVICES
