409 East Street, Roseville, CA 95678
Local realty services provided by:Better Homes and Gardens Real Estate Royal & Associates

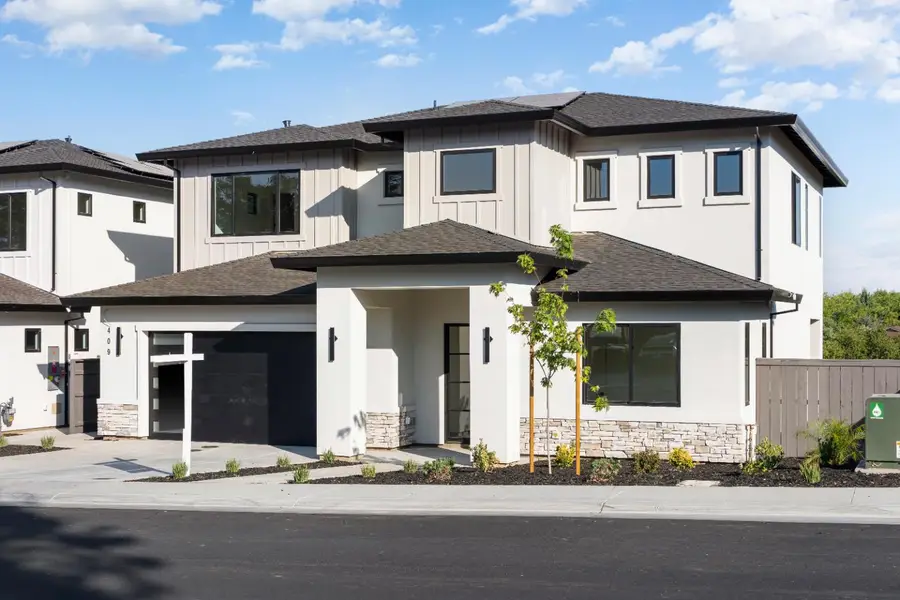
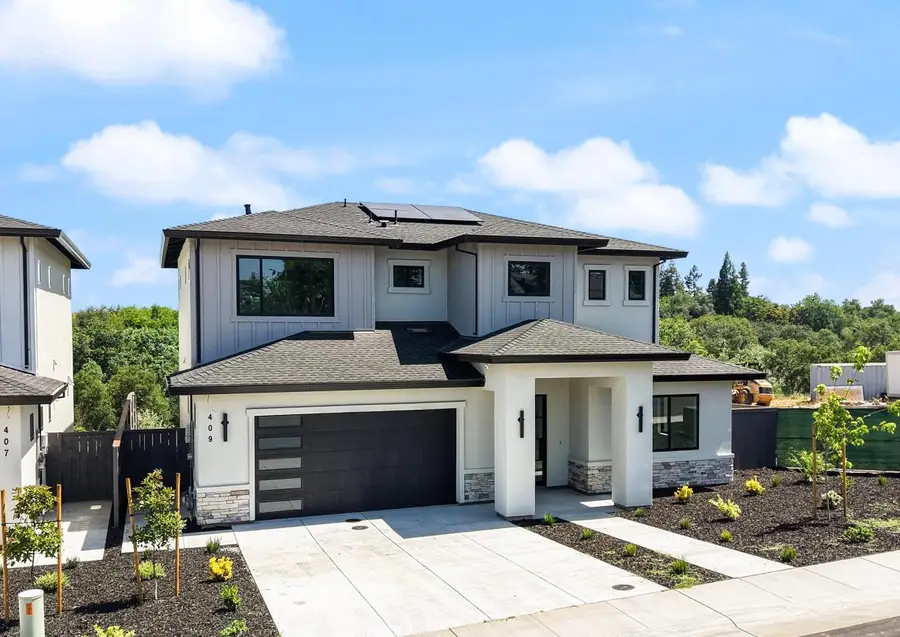
409 East Street,Roseville, CA 95678
$1,069,000
- 4 Beds
- 4 Baths
- 2,798 sq. ft.
- Single family
- Pending
Listed by:stephan skots
Office:usko realty
MLS#:225071347
Source:MFMLS
Price summary
- Price:$1,069,000
- Price per sq. ft.:$382.06
About this home
Welcome to 409 East St - a brand new construction in a prime Roseville location! This thoughtfully designed home offers 2,798 square feet of living space with four spacious bedrooms (including one downstairs), a dedicated office, and four bathrooms. The kitchen includes an oversized island, walk-in pantry, and beautiful views throughout the home. Whether you're hosting gatherings or enjoying a quiet night in, this home is a great place to create lasting memories. Built for comfort and functionality, the property includes PAID OFF solar, Andersen windows, an oversized garage with insulated walls (Keeps it cooler during summer months). Additional features include exterior plugs for Christmas lights with a convenient interior switch and pre-wiring for security cameras, offering both convenience and peace of mind. Enjoy evening walks or bike rides on the scenic trail right next door. With easy freeway access and close proximity to the Roseville Fountains, Galleria Mall, and top-rated schools. Do not miss out on this stunning new home!
Contact an agent
Home facts
- Listing Id #:225071347
- Added:73 day(s) ago
- Updated:August 15, 2025 at 07:13 AM
Rooms and interior
- Bedrooms:4
- Total bathrooms:4
- Full bathrooms:4
- Living area:2,798 sq. ft.
Heating and cooling
- Cooling:Central
- Heating:Central
Structure and exterior
- Roof:Composition Shingle
- Building area:2,798 sq. ft.
- Lot area:0.22 Acres
Utilities
- Sewer:In & Connected
Finances and disclosures
- Price:$1,069,000
- Price per sq. ft.:$382.06
New listings near 409 East Street
- New
 $599,000Active3 beds 2 baths2,032 sq. ft.
$599,000Active3 beds 2 baths2,032 sq. ft.1709 Jessica Lane, Roseville, CA 95747
MLS# ML82017767Listed by: TUSCANA PROPERTIES - New
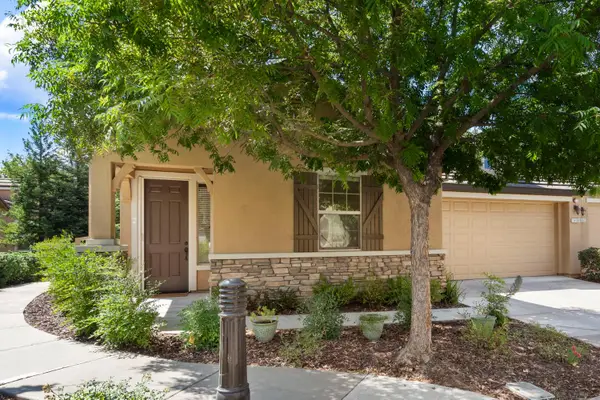 $440,000Active2 beds 2 baths1,174 sq. ft.
$440,000Active2 beds 2 baths1,174 sq. ft.1400 Marseille Lane, Roseville, CA 95747
MLS# 225102373Listed by: COLDWELL BANKER SUN RIDGE REAL ESTATE - Open Sat, 1 to 4pmNew
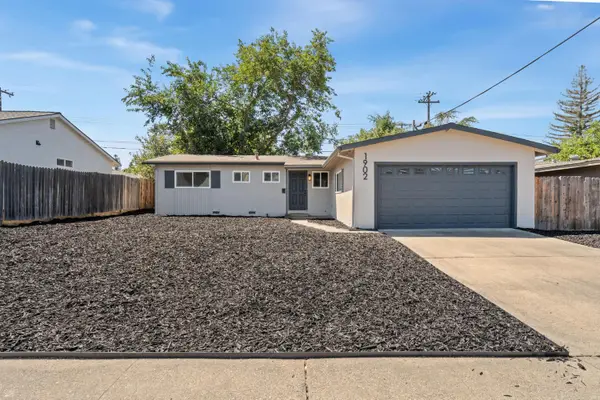 $485,000Active3 beds 2 baths1,080 sq. ft.
$485,000Active3 beds 2 baths1,080 sq. ft.1902 Wildwood Way, Roseville, CA 95661
MLS# 225107536Listed by: GUIDE REAL ESTATE - New
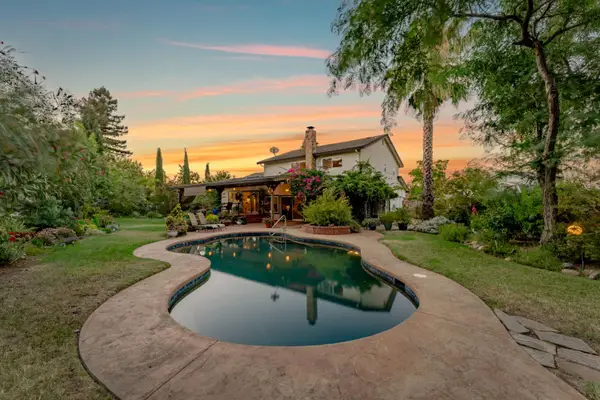 $799,900Active4 beds 3 baths2,134 sq. ft.
$799,900Active4 beds 3 baths2,134 sq. ft.1004 Woodcrest Court, Roseville, CA 95661
MLS# 225107431Listed by: INSPIRED REAL ESTATE GROUP, INC. - Open Sat, 1 to 3pmNew
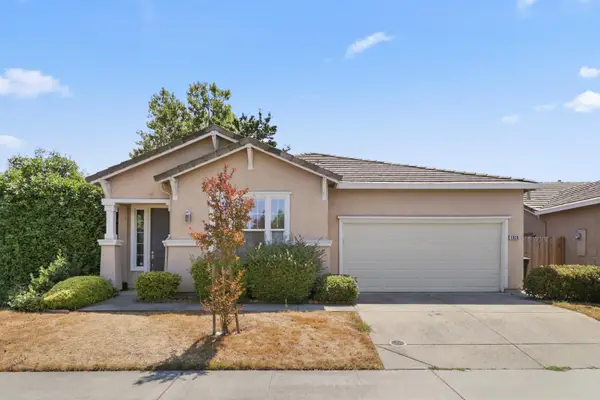 $510,000Active3 beds 2 baths1,533 sq. ft.
$510,000Active3 beds 2 baths1,533 sq. ft.1920 Granite Way, Roseville, CA 95747
MLS# 225103445Listed by: EXP REALTY OF CALIFORNIA INC. - New
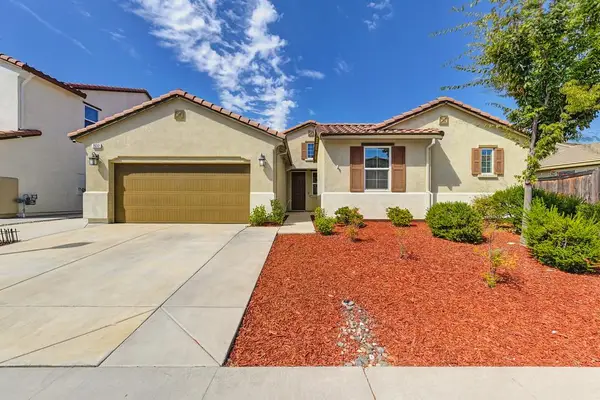 $799,000Active4 beds 4 baths2,670 sq. ft.
$799,000Active4 beds 4 baths2,670 sq. ft.7032 Castle Rock Way, Roseville, CA 95747
MLS# 225107460Listed by: REALTY ONE GROUP COMPLETE - Open Sun, 12:30 to 3:30pmNew
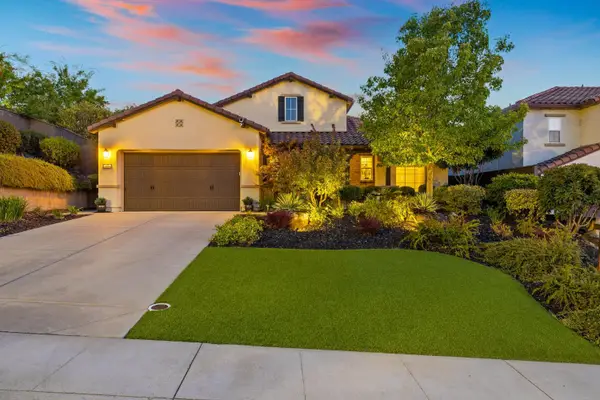 $899,000Active3 beds 3 baths2,047 sq. ft.
$899,000Active3 beds 3 baths2,047 sq. ft.3696 Miners Ravine Drive, Roseville, CA 95661
MLS# 225107286Listed by: TURNKEY REALTY - Open Sat, 11am to 2pmNew
 $715,000Active4 beds 3 baths2,639 sq. ft.
$715,000Active4 beds 3 baths2,639 sq. ft.2109 Castle Pines, Roseville, CA 95747
MLS# 225095390Listed by: EXP REALTY OF CALIFORNIA INC. - Open Sat, 11am to 2pmNew
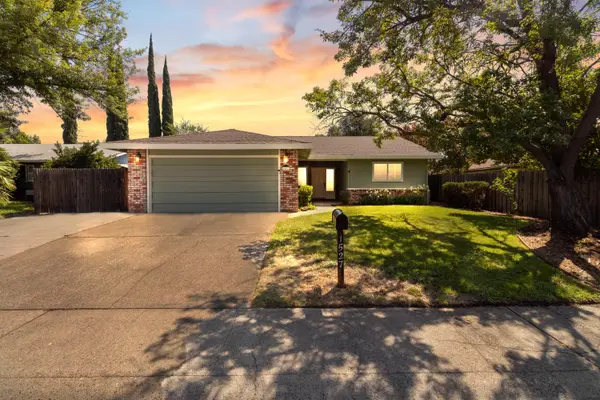 $600,000Active3 beds 2 baths1,547 sq. ft.
$600,000Active3 beds 2 baths1,547 sq. ft.1527 Crestmont Avenue, Roseville, CA 95661
MLS# 225106009Listed by: EXP REALTY OF CALIFORNIA INC. - Open Sat, 2 to 4pmNew
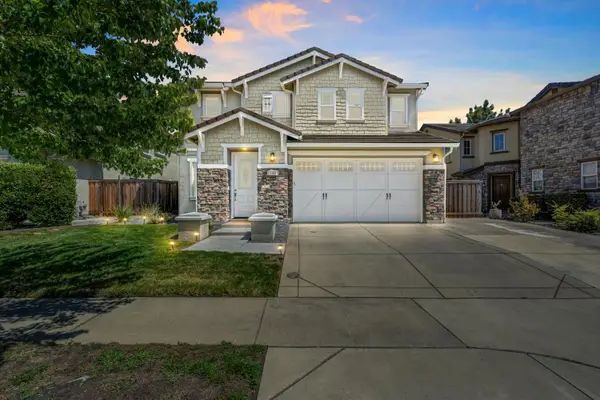 $724,990Active3 beds 3 baths2,740 sq. ft.
$724,990Active3 beds 3 baths2,740 sq. ft.2469 Kinsella Way, Roseville, CA 95747
MLS# 225106370Listed by: GUIDE REAL ESTATE

