4169 Southampton, Roseville, CA 95747
Local realty services provided by:Better Homes and Gardens Real Estate Reliance Partners
4169 Southampton,Roseville, CA 95747
$800,000
- 4 Beds
- 3 Baths
- 2,476 sq. ft.
- Single family
- Active
Listed by: gary peck
Office: lpt realty, inc
MLS#:225113785
Source:MFMLS
Price summary
- Price:$800,000
- Price per sq. ft.:$323.1
About this home
West Roseville home with a Private Multi-Generational Suite and Resort-Style Pool. Discover unparalleled versatility in this distinguished residence, perfect for seamless multi-generational living or as a sophisticated private accessory dwelling unit (ADU). The home's ingenious split-bedroom layout features a private wing with a separate entrance, a dedicated garage, and its own quaint, gated yard. This independent living space features two bedrooms, a full bathroom, and a compact laundry/mini kitchen area, offering privacy and autonomy for extended family or guests. The main living area offers a masterfully designed primary retreat. The expansive primary bath is a true sanctuary, featuring a separate soaking tub and walk-in shower, along with a custom walk-in closet that includes a dedicated washer and dryer. The second bedroom is adjacent to a full bath, completing the main home. Both the primary suite and the gourmet kitchen open directly onto a covered loggia, which provides a seamless connection to the resort-style pool. The sparkling, fenced, and gated pool area is a private oasis, perfect for safe family enjoyment and sophisticated entertaining. Situated on a generous corner lot, this property offers abundant parking for multiple vehicles. Water Softener
Contact an agent
Home facts
- Year built:2018
- Listing ID #:225113785
- Added:106 day(s) ago
- Updated:December 17, 2025 at 07:24 PM
Rooms and interior
- Bedrooms:4
- Total bathrooms:3
- Full bathrooms:3
- Living area:2,476 sq. ft.
Heating and cooling
- Cooling:Ceiling Fan(s), Central
- Heating:Central, Fireplace(s), Gas
Structure and exterior
- Roof:Tile
- Year built:2018
- Building area:2,476 sq. ft.
- Lot area:0.17 Acres
Utilities
- Sewer:Public Sewer
Finances and disclosures
- Price:$800,000
- Price per sq. ft.:$323.1
New listings near 4169 Southampton
- New
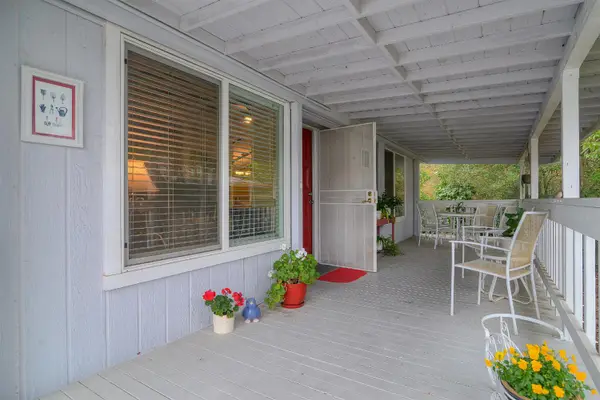 $110,000Active2 beds 2 baths1,440 sq. ft.
$110,000Active2 beds 2 baths1,440 sq. ft.14 Olga Way, Roseville, CA 95661
MLS# 225151364Listed by: WINDERMERE SIGNATURE PROPERTIES FAIR OAKS - Open Fri, 2 to 4pmNew
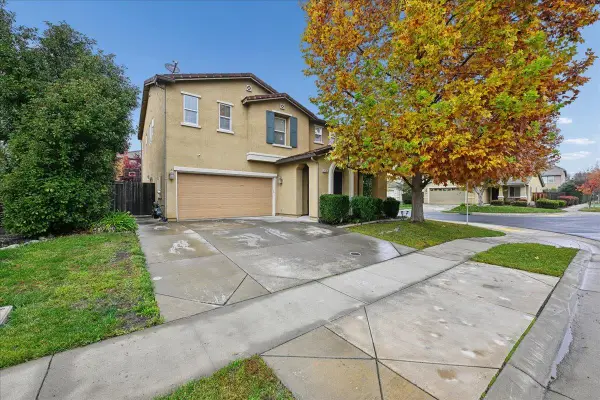 $642,600Active5 beds 3 baths2,259 sq. ft.
$642,600Active5 beds 3 baths2,259 sq. ft.2556 Kinsella Way, Roseville, CA 95747
MLS# 225151764Listed by: CENTURY 21 SELECT REAL ESTATE - New
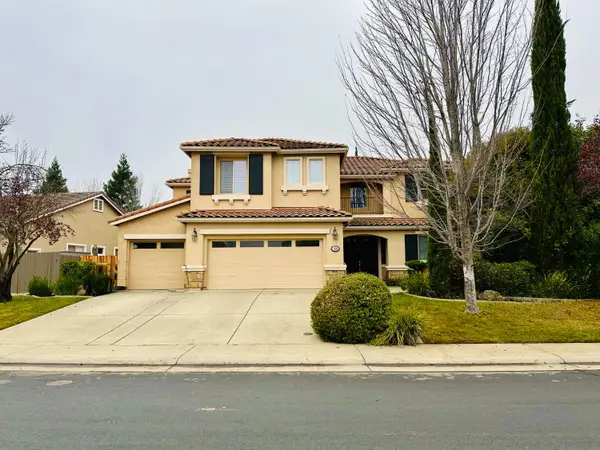 $750,000Active4 beds 3 baths3,591 sq. ft.
$750,000Active4 beds 3 baths3,591 sq. ft.1633 Diamond Woods Circle, Roseville, CA 95747
MLS# 225152136Listed by: MIMI NASSIF LUXURY ESTATES, INC. - Open Sun, 12 to 2pmNew
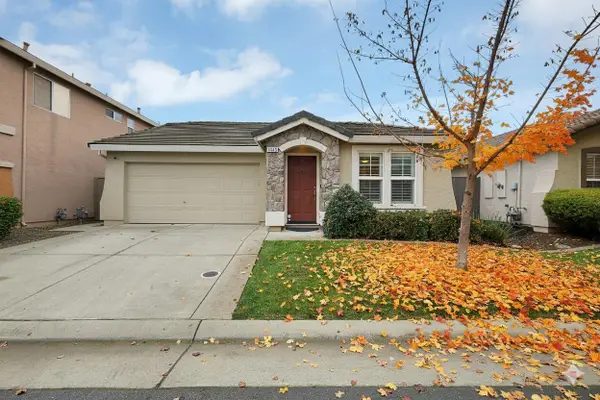 $515,000Active3 beds 2 baths1,067 sq. ft.
$515,000Active3 beds 2 baths1,067 sq. ft.1545 Black Bear Street, Roseville, CA 95747
MLS# 225151885Listed by: COLDWELL BANKER REALTY - New
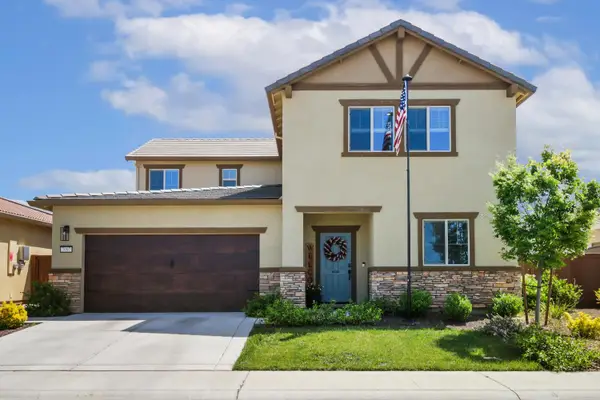 $655,000Active4 beds 3 baths2,410 sq. ft.
$655,000Active4 beds 3 baths2,410 sq. ft.7097 Fox Trot Way, Roseville, CA 95747
MLS# 225151758Listed by: RE/MAX GOLD, GOOD HOME GROUP - Open Sat, 11am to 2pmNew
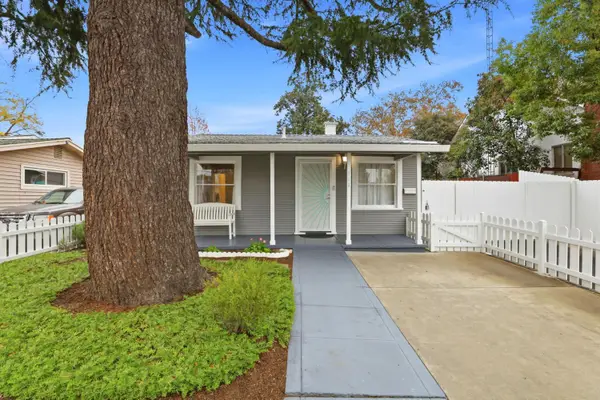 $350,000Active1 beds 1 baths576 sq. ft.
$350,000Active1 beds 1 baths576 sq. ft.113 Franklin Street, Roseville, CA 95678
MLS# 225150767Listed by: SIMPLE REAL ESTATE - Open Sat, 1 to 3pmNew
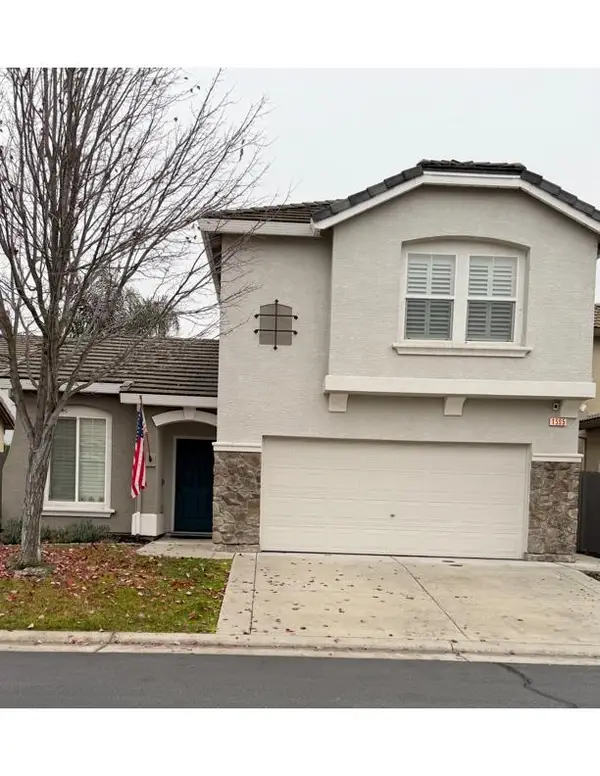 $554,500Active3 beds 3 baths1,399 sq. ft.
$554,500Active3 beds 3 baths1,399 sq. ft.1595 Grey Bunny Drive, Roseville, CA 95747
MLS# 225151598Listed by: REALTY ONE GROUP COMPLETE - New
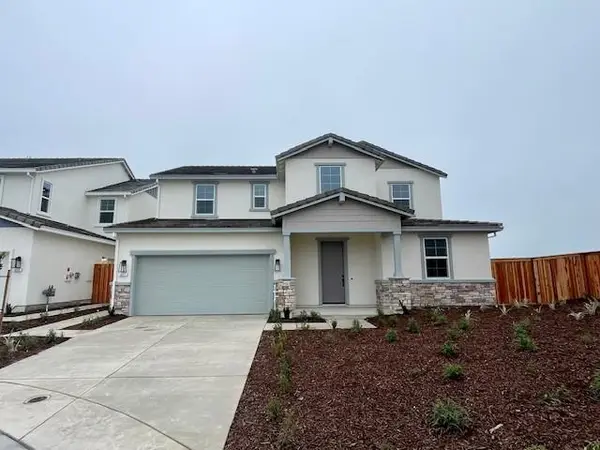 $818,193Active4 beds 4 baths2,925 sq. ft.
$818,193Active4 beds 4 baths2,925 sq. ft.641 Silver Canoe Court, Roseville, CA 95747
MLS# 225151861Listed by: BROOKFIELD EAST BAY INC. - Open Sat, 12 to 3pmNew
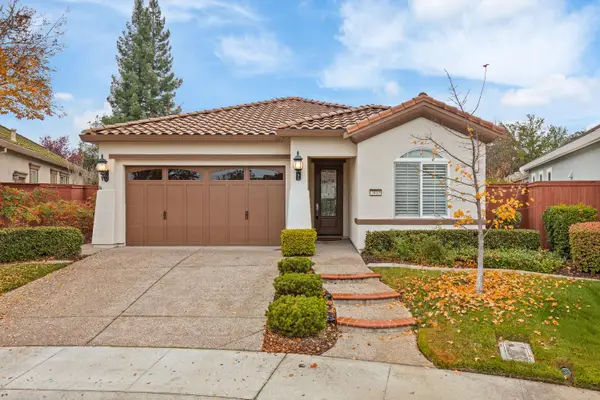 $625,000Active3 beds 2 baths1,795 sq. ft.
$625,000Active3 beds 2 baths1,795 sq. ft.2032 Penstone Loop, Roseville, CA 95747
MLS# 225151633Listed by: GUIDE REAL ESTATE - New
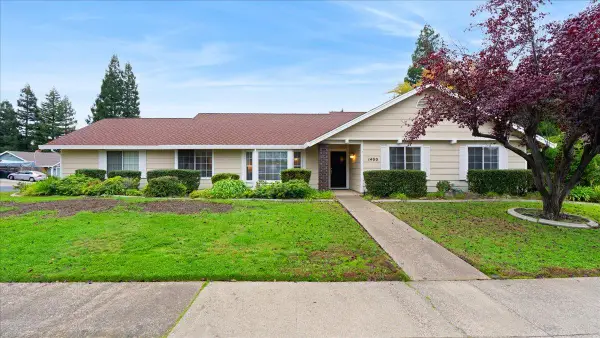 $750,000Active4 beds 2 baths1,925 sq. ft.
$750,000Active4 beds 2 baths1,925 sq. ft.1400 Sussex Ct, Roseville, CA 95661
MLS# 225151743Listed by: COOPER REALTY
