509 Carver Court, Roseville, CA 95747
Local realty services provided by:Better Homes and Gardens Real Estate Integrity Real Estate
509 Carver Court,Roseville, CA 95747
$1,300,000
- 5 Beds
- 5 Baths
- 3,877 sq. ft.
- Single family
- Pending
Listed by: karen asay
Office: re/max gold
MLS#:225066432
Source:MFMLS
Price summary
- Price:$1,300,000
- Price per sq. ft.:$335.31
About this home
This stunning home features a luxurious interior with an open floor plan including 4/5 bedroom and 4 bathrooms with the perfect plan for mutigeneration living. The rear yard is resort styling living with salt water custom pool, Baja shelves and waterfall bowls and zero scape landscaping. Covered patio includes custom fireplace/TV and outdoor kitchen for all your entertaining needs. Playground area w rubber mulch. The attached ADU offers a private entrance with open kitchen/living room, 1 bedroom/bath and single car garage. The main kitchen has gorgeous granite countertops, designer backsplash, a beautiful island and top of the line appliances. Parking is plentiful with a 4-car garage plus additional detached shop w 8ft garage door and side rv parking for jet ski or smaller boat. This home offers a little bit of everything and is so close to Roseville's top-rated schools, walking trails, shopping and dining. This home also offers permanent exterior lighting which is stunning. So much to enjoy in this dream West Park High School district. And you can't help but enjoy the walking trails and open space close by.
Contact an agent
Home facts
- Year built:2021
- Listing ID #:225066432
- Added:175 day(s) ago
- Updated:December 18, 2025 at 08:12 AM
Rooms and interior
- Bedrooms:5
- Total bathrooms:5
- Full bathrooms:5
- Living area:3,877 sq. ft.
Heating and cooling
- Cooling:Ceiling Fan(s), Central, Multi Zone, Whole House Fan
- Heating:Central, Fireplace(s)
Structure and exterior
- Roof:Tile
- Year built:2021
- Building area:3,877 sq. ft.
- Lot area:0.21 Acres
Utilities
- Sewer:Public Sewer
Finances and disclosures
- Price:$1,300,000
- Price per sq. ft.:$335.31
New listings near 509 Carver Court
- New
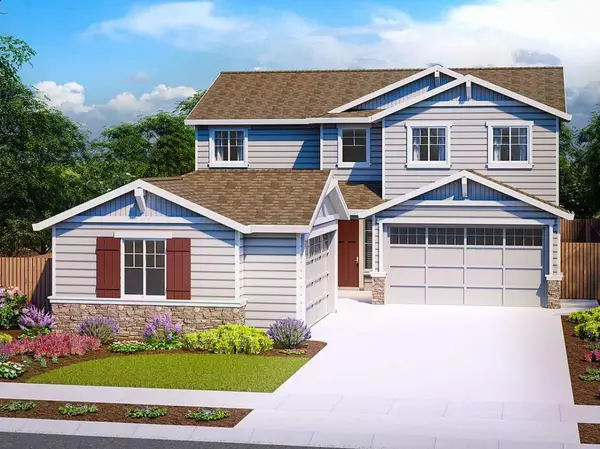 $749,990Active4 beds 3 baths2,254 sq. ft.
$749,990Active4 beds 3 baths2,254 sq. ft.3984 Bluestem Street, Roseville, CA 95747
MLS# 225152603Listed by: JOHN MOURIER CONSTRUCTION - New
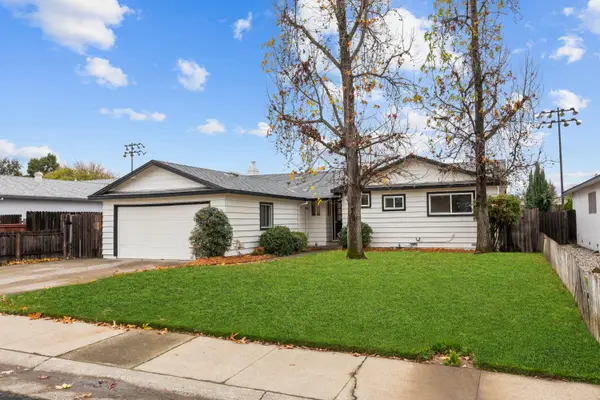 $548,000Active3 beds 2 baths1,322 sq. ft.
$548,000Active3 beds 2 baths1,322 sq. ft.725 Jo Ann Lane, Roseville, CA 95678
MLS# 225152518Listed by: RE/MAX GOLD FOLSOM - New
 $649,990Active4 beds 3 baths1,887 sq. ft.
$649,990Active4 beds 3 baths1,887 sq. ft.3990 Bluestem Street, Roseville, CA 95747
MLS# 225152492Listed by: JOHN MOURIER CONSTRUCTION - New
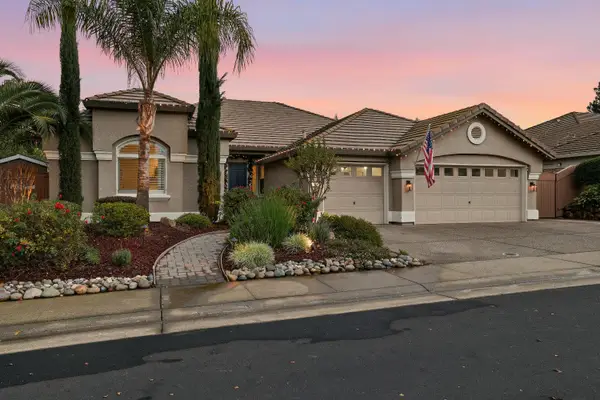 $1,235,000Active4 beds 3 baths2,672 sq. ft.
$1,235,000Active4 beds 3 baths2,672 sq. ft.1784 Krpan Drive, Roseville, CA 95747
MLS# 225152448Listed by: REALTY ONE GROUP COMPLETE - New
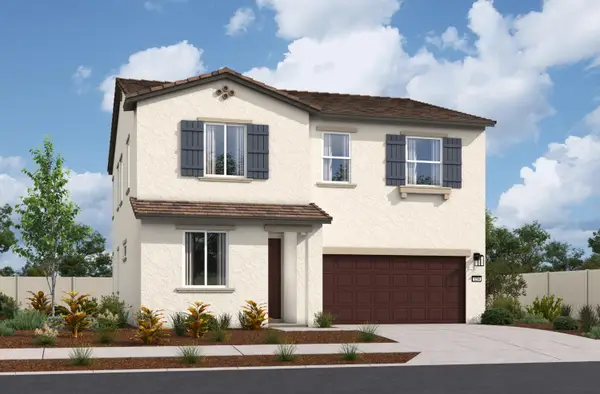 $690,990Active4 beds 3 baths2,470 sq. ft.
$690,990Active4 beds 3 baths2,470 sq. ft.709 Chipmunk Court, Roseville, CA 95747
MLS# 225152488Listed by: BEAZER REALTY LOS ANGELES INC - New
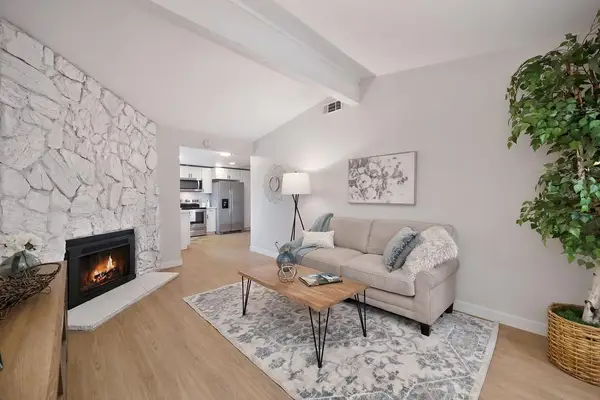 $430,000Active2 beds 2 baths1,189 sq. ft.
$430,000Active2 beds 2 baths1,189 sq. ft.1977 Inglis Way, Roseville, CA 95678
MLS# 225145915Listed by: BETTER BROKERS REALTY GROUP, INC. - New
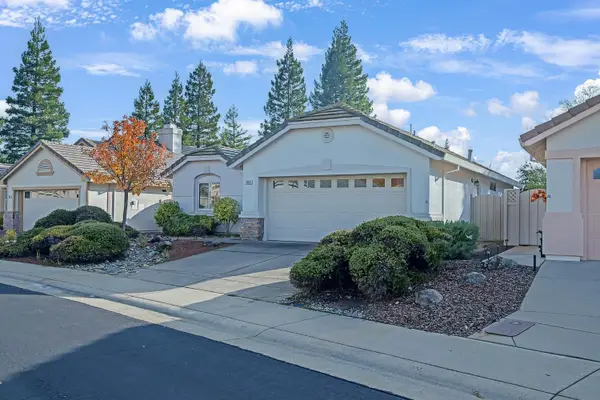 $435,000Active2 beds 2 baths1,198 sq. ft.
$435,000Active2 beds 2 baths1,198 sq. ft.5409 Campcreek Loop, Roseville, CA 95747
MLS# 225151118Listed by: REAL BROKER - New
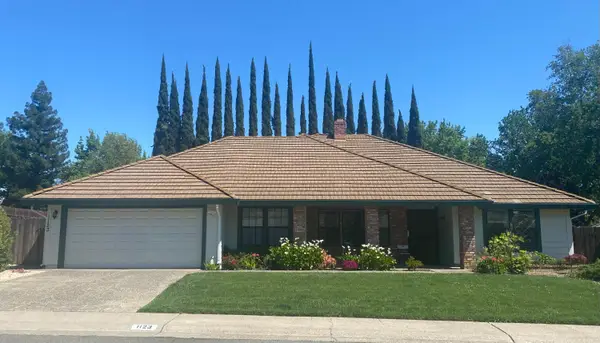 $599,000Active4 beds 2 baths2,391 sq. ft.
$599,000Active4 beds 2 baths2,391 sq. ft.1123 Newport Way, Roseville, CA 95661
MLS# 225152434Listed by: ORNATE INC - New
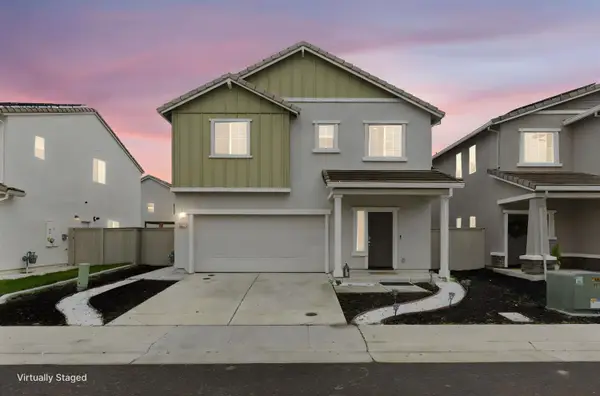 $605,000Active4 beds 3 baths1,969 sq. ft.
$605,000Active4 beds 3 baths1,969 sq. ft.5256 Star Dance Circle, Roseville, CA 95747
MLS# 225152435Listed by: RE/MAX GOLD - New
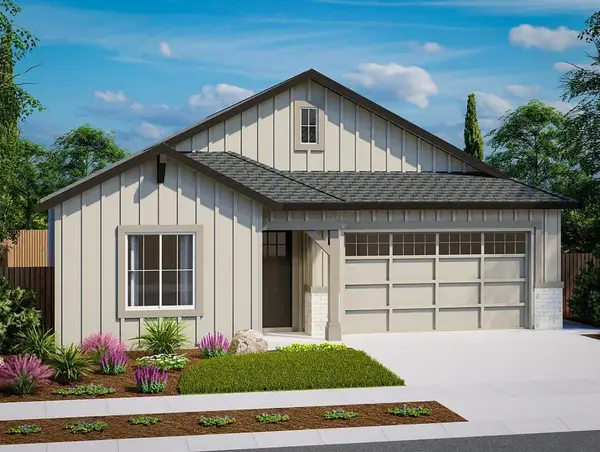 $624,990Active3 beds 2 baths1,709 sq. ft.
$624,990Active3 beds 2 baths1,709 sq. ft.2772 Spooner Way, Roseville, CA 95747
MLS# 225152355Listed by: JOHN MOURIER CONSTRUCTION
