533 Washoe Court, Roseville, CA 95747
Local realty services provided by:Better Homes and Gardens Real Estate Reliance Partners
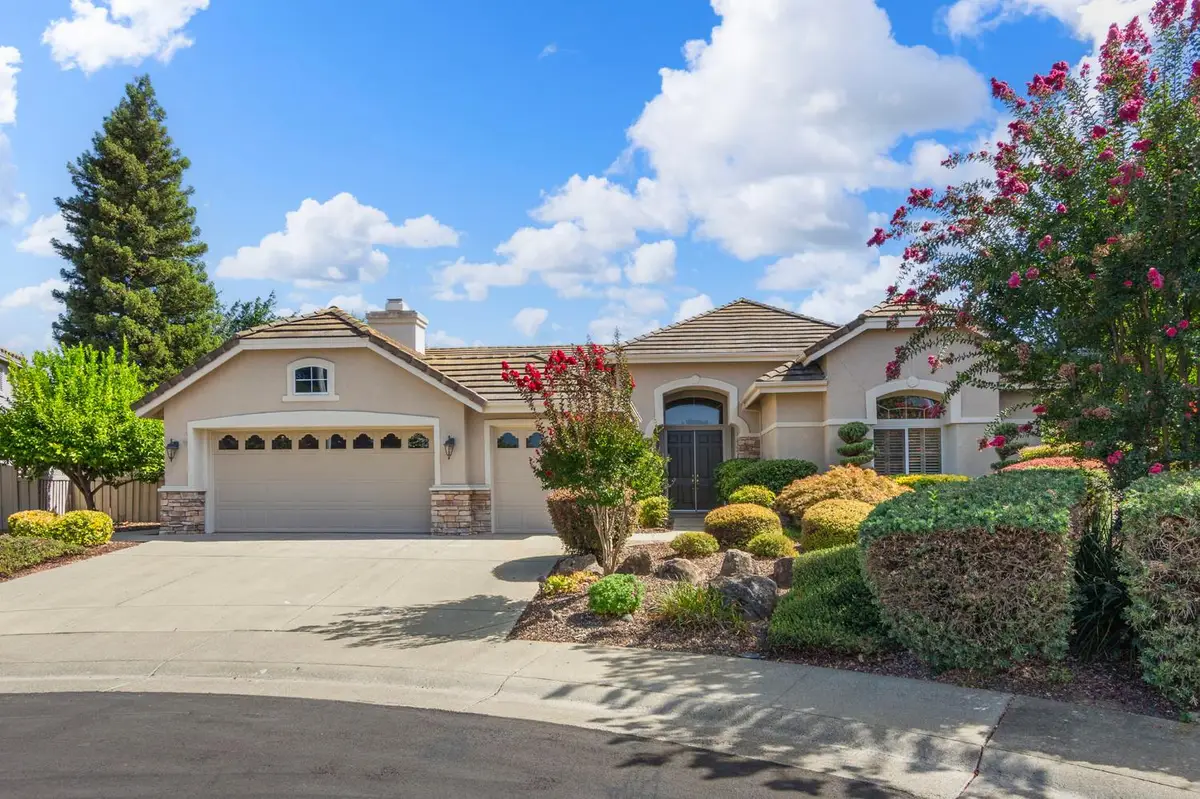


533 Washoe Court,Roseville, CA 95747
$729,000
- 3 Beds
- 3 Baths
- 2,287 sq. ft.
- Single family
- Active
Listed by:anne wiens
Office:coldwell banker sun ridge real estate
MLS#:225093028
Source:MFMLS
Price summary
- Price:$729,000
- Price per sq. ft.:$318.76
- Monthly HOA dues:$213
About this home
Discover Resort-Style Living at the award-winning community of 55+ Sun City Roseville! This highly desirable Delta Breeze model features a spacious THREE-car garage and is ideally situated on a fantastic lot on court, allowing you to enjoy peaceful mornings and entertaining. Experience bright and open light-filled interior w/wood floors, shutters, fireplace, new interior paint. Gourmet kitchen is equipped with granite counters, newer ovens. Newer HVAC. Remodeled bathroom. Primary Suite w/dual vanities, walk-in shower, large walk-in closet. Convenient inside laundry rm w/sink, ample storage. Enjoy your low maintenance beautiful front and back yards. Remodeled Clubhouse features a recreation center and updated fitness center, indoor/outdoor swimming pools, popular Timbers Restaurant & Lounge for many delicious dining options. Enjoy golf, tennis, bocce, pickleball, and 50+ clubs and activities! Find out why Timber Creek & Sierra Pines Golf Courses have become Sacramento's #1 rated golf destination. Reliable Roseville utilities. No Mellos Roos. Easy access to shopping, dining, major freeways, and hospitals/medical care. Enjoy quick trips to Lake Tahoe, Napa, and the Bay Area. Sun City Roseville's lush landscaping, waterfalls, and waterscapes, provide gorgeous scenery to enjoy daily.
Contact an agent
Home facts
- Year built:1995
- Listing Id #:225093028
- Added:1 day(s) ago
- Updated:August 16, 2025 at 02:44 PM
Rooms and interior
- Bedrooms:3
- Total bathrooms:3
- Full bathrooms:2
- Living area:2,287 sq. ft.
Heating and cooling
- Cooling:Central
- Heating:Central, Natural Gas
Structure and exterior
- Roof:Tile
- Year built:1995
- Building area:2,287 sq. ft.
- Lot area:0.25 Acres
Utilities
- Sewer:In & Connected, Public Sewer
Finances and disclosures
- Price:$729,000
- Price per sq. ft.:$318.76
New listings near 533 Washoe Court
- New
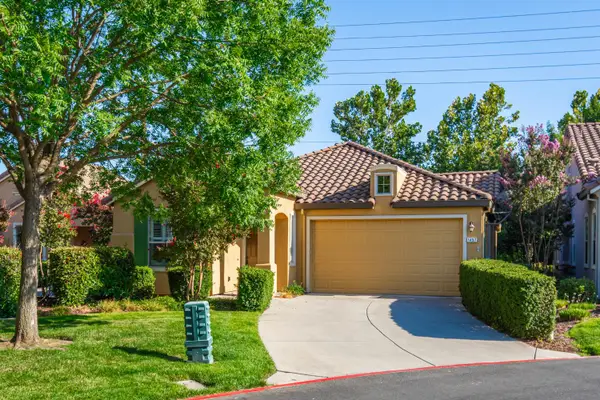 $574,000Active2 beds 2 baths1,645 sq. ft.
$574,000Active2 beds 2 baths1,645 sq. ft.1457 Marseille Lane, Roseville, CA 95747
MLS# 225108216Listed by: EXP REALTY OF CALIFORNIA INC. - Open Sun, 1 to 4pmNew
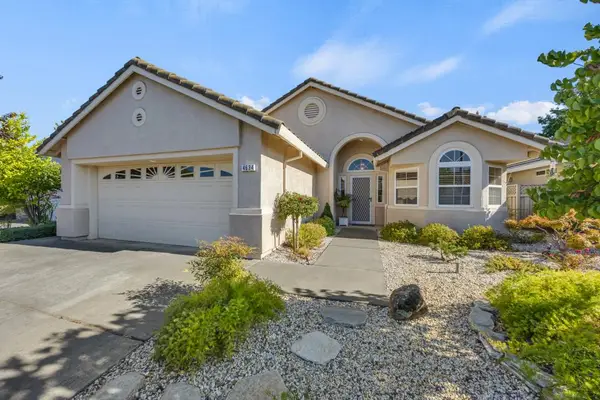 $495,000Active2 beds 2 baths1,334 sq. ft.
$495,000Active2 beds 2 baths1,334 sq. ft.4634 Wanderlust Loop, Roseville, CA 95747
MLS# 225107930Listed by: DREHER & ASSOCIATES INC. - New
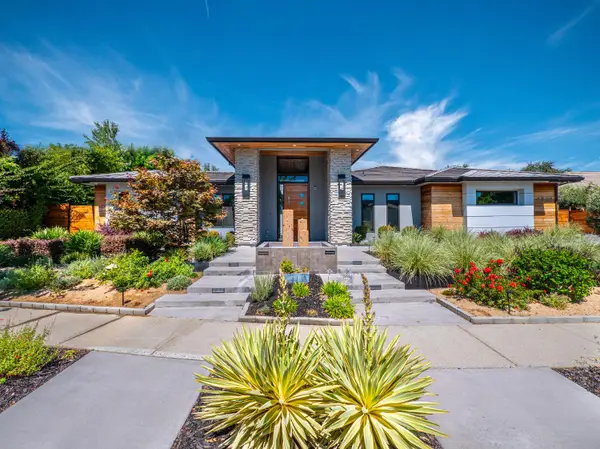 $2,549,000Active4 beds 6 baths4,630 sq. ft.
$2,549,000Active4 beds 6 baths4,630 sq. ft.4024 Ravensworth Place, Roseville, CA 95747
MLS# 225108039Listed by: WATERHOUSE MANAGEMENT CORP - Open Sat, 11am to 3pmNew
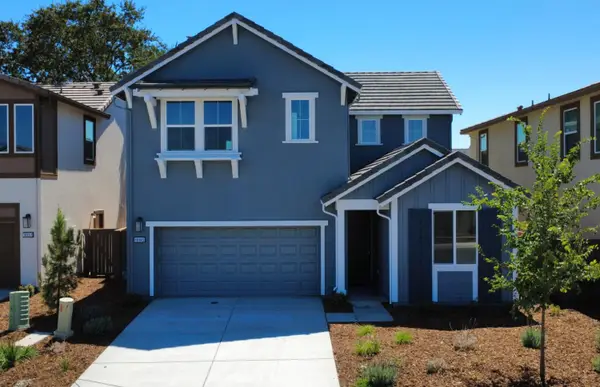 $625,000Active3 beds 3 baths1,884 sq. ft.
$625,000Active3 beds 3 baths1,884 sq. ft.10145 Burke Street, Roseville, CA 95747
MLS# 225108184Listed by: TIM LEWIS COMMUNITIES - New
 $500,000Active2 beds 2 baths1,343 sq. ft.
$500,000Active2 beds 2 baths1,343 sq. ft.325 Wagonmaster Court, Roseville, CA 95747
MLS# 225107918Listed by: REALTY ONE GROUP COMPLETE - New
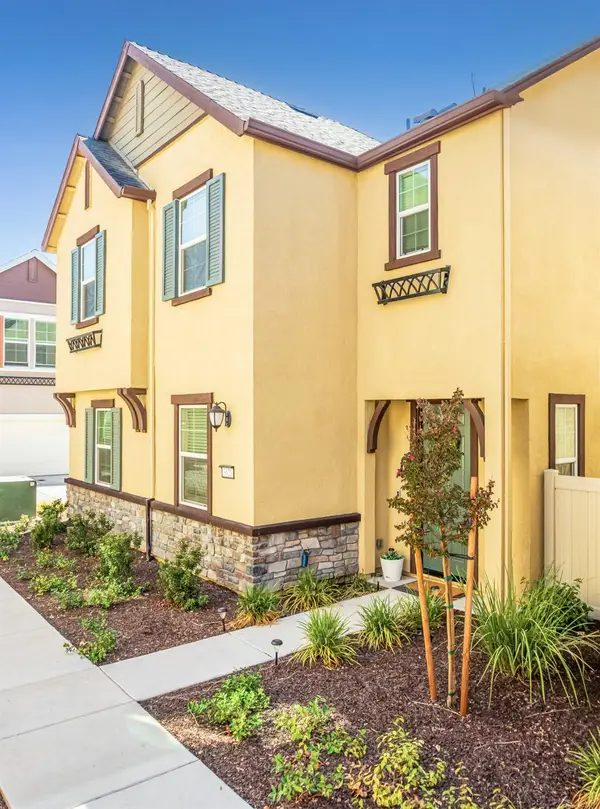 $589,000Active3 beds 3 baths2,031 sq. ft.
$589,000Active3 beds 3 baths2,031 sq. ft.3021 Mohawk Way, Roseville, CA 95747
MLS# 225107252Listed by: COMPASS - New
 $529,000Active3 beds 3 baths1,910 sq. ft.
$529,000Active3 beds 3 baths1,910 sq. ft.3009 Monument Drive, Roseville, CA 95747
MLS# 225107981Listed by: EXP REALTY OF NORTHERN CALIFORNIA, INC. - New
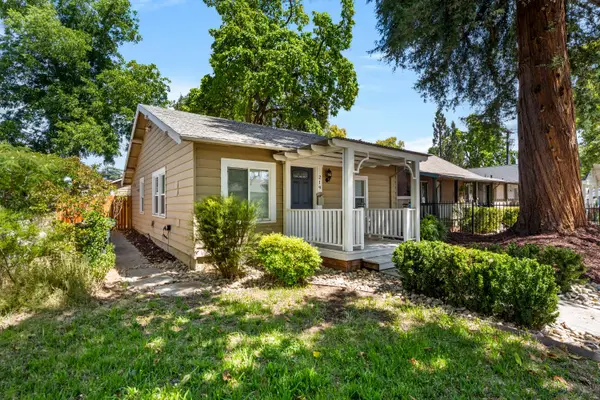 $765,000Active-- beds -- baths1,583 sq. ft.
$765,000Active-- beds -- baths1,583 sq. ft.219 B Street, Roseville, CA 95678
MLS# 225107997Listed by: CAPITAL GROUP REALTY, INC. - Open Sat, 1 to 3pmNew
 $735,000Active4 beds 3 baths2,382 sq. ft.
$735,000Active4 beds 3 baths2,382 sq. ft.564 Striped Moss Street, Roseville, CA 95678
MLS# 225107760Listed by: YVONNE YU REALTY

