637 Twinwood Loop, Roseville, CA 95678
Local realty services provided by:Better Homes and Gardens Real Estate Reliance Partners
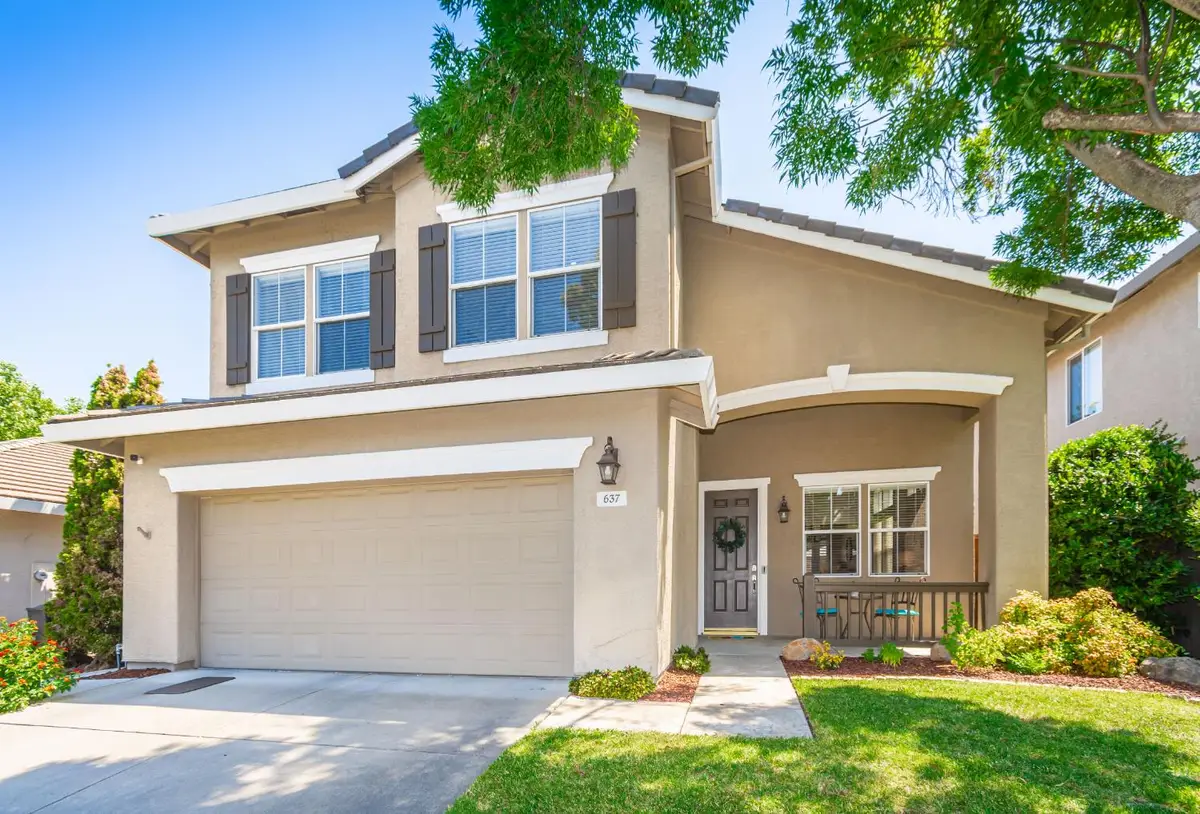
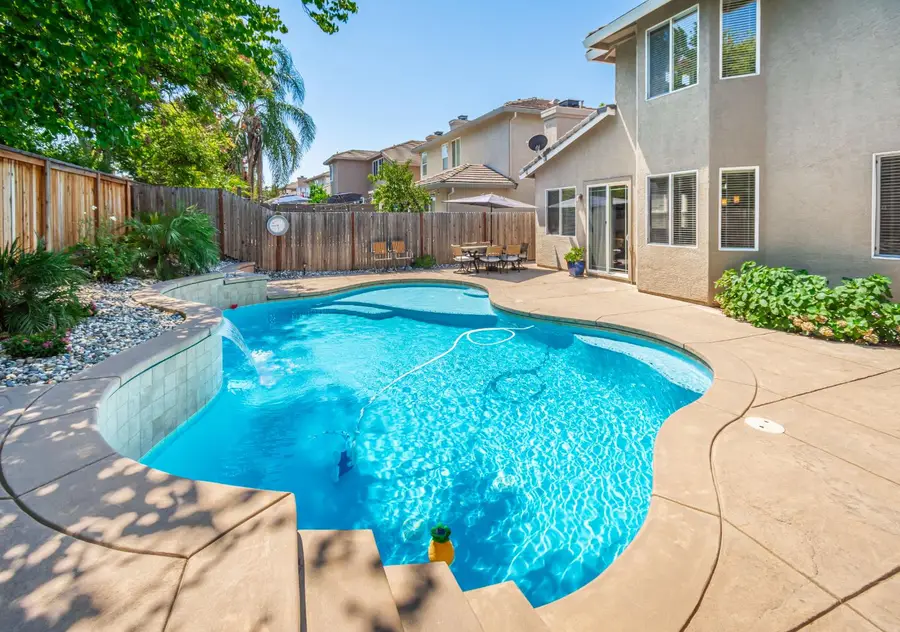
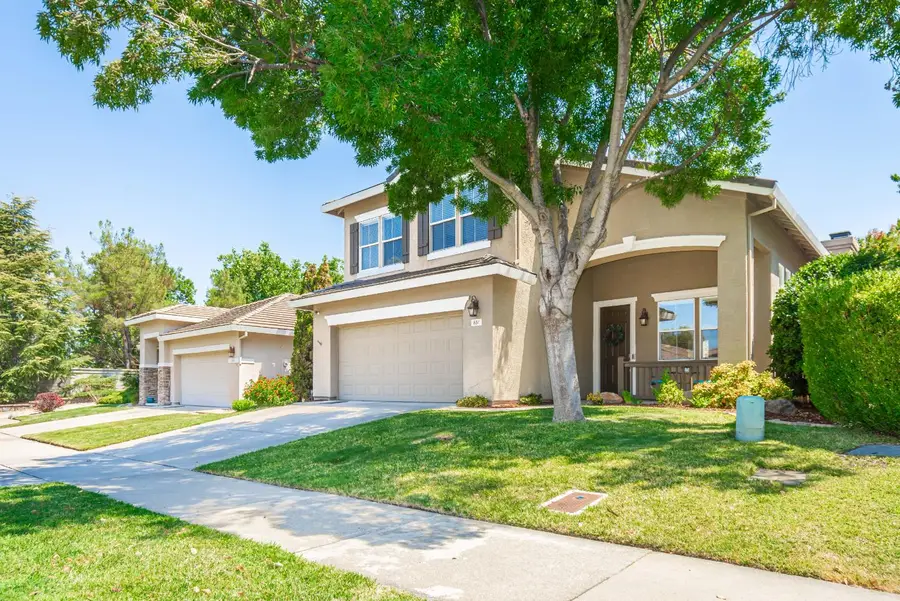
637 Twinwood Loop,Roseville, CA 95678
$745,000
- 5 Beds
- 3 Baths
- 2,162 sq. ft.
- Single family
- Active
Listed by:
- Daryl Rogers(916) 276 - 7622Better Homes and Gardens Real Estate Reliance Partners
- Byron Clements(916) 784 - 9041Better Homes and Gardens Real Estate Reliance PartnersCalRE#: 01929718
MLS#:225108466
Source:MFMLS
Price summary
- Price:$745,000
- Price per sq. ft.:$344.59
About this home
Meticulously cared for and very clean home situated in the highly sought after Highland Reserve Neighborhood. Bright and open floor plan and boasting high ceilings throughout. Features a newly remodeled kitchen, luxury vinyl plank and upgraded carpet. The home features nicely landscaped yards with a sparkling inground pool with solar heat, cabo shelf and water fall, perfect for entertaining. Located across the street from newly remodeled Twinwood Park. The home is located near all Roseville has to offer and just minutes from shopping, dining and freeways. Within walking distance to both award winning Catheryn Gates Elementary and Buljan Middle School. All of this and NO HOA or MELLO ROOS. This special home is ready for its new owners.
Contact an agent
Home facts
- Year built:1999
- Listing Id #:225108466
- Added:1 day(s) ago
- Updated:August 20, 2025 at 04:39 PM
Rooms and interior
- Bedrooms:5
- Total bathrooms:3
- Full bathrooms:2
- Living area:2,162 sq. ft.
Heating and cooling
- Cooling:Ceiling Fan(s), Central, Multi Zone
- Heating:Central, Fireplace(s), Multi-Zone, Natural Gas
Structure and exterior
- Roof:Tile
- Year built:1999
- Building area:2,162 sq. ft.
- Lot area:0.11 Acres
Utilities
- Sewer:Public Sewer
Finances and disclosures
- Price:$745,000
- Price per sq. ft.:$344.59
New listings near 637 Twinwood Loop
- New
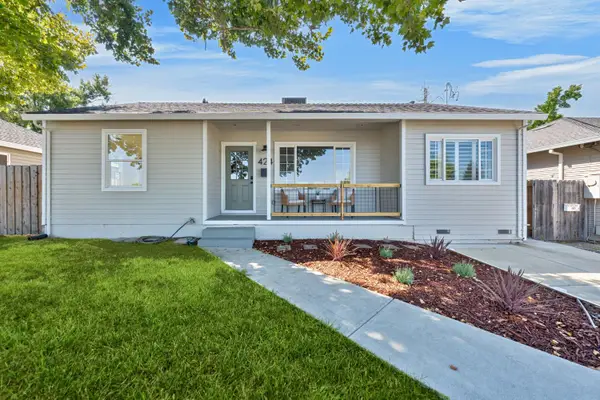 $619,900Active4 beds 2 baths1,603 sq. ft.
$619,900Active4 beds 2 baths1,603 sq. ft.424 Stanford Avenue, Roseville, CA 95678
MLS# 225106543Listed by: REDLEAF REALTY - New
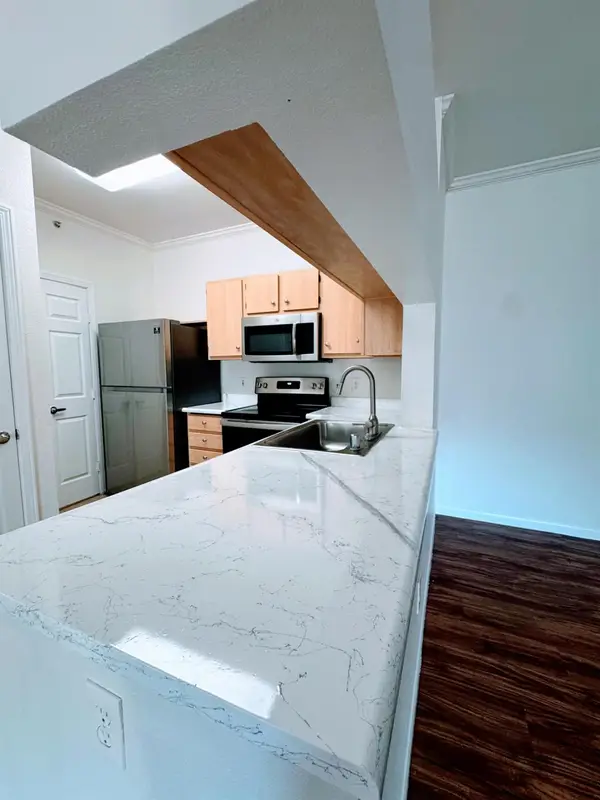 $385,000Active2 beds 2 baths1,041 sq. ft.
$385,000Active2 beds 2 baths1,041 sq. ft.701 Gibson Drive #1213, Roseville, CA 95678
MLS# 225109434Listed by: NORTHPOINT ASSET MANAGEMENT - New
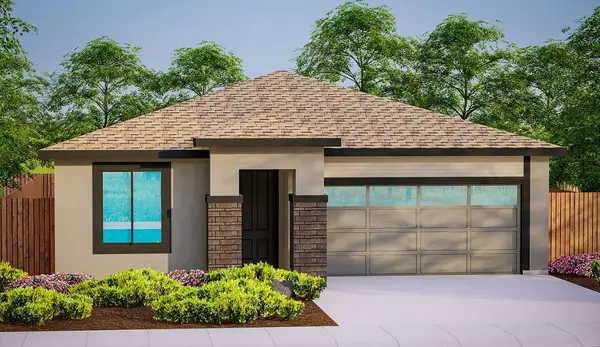 $589,990Active3 beds 2 baths1,343 sq. ft.
$589,990Active3 beds 2 baths1,343 sq. ft.708 White Sands Place, Roseville, CA 95747
MLS# 225109791Listed by: JOHN MOURIER CONSTRUCTION - New
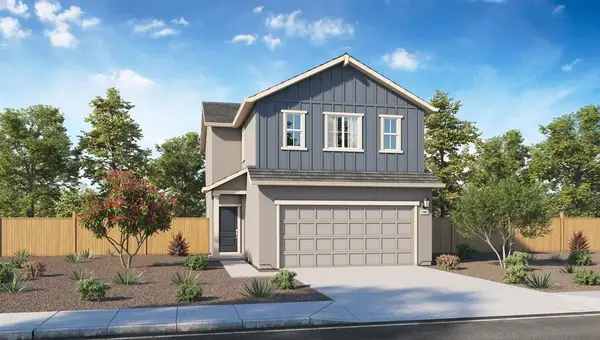 $545,439Active3 beds 3 baths1,567 sq. ft.
$545,439Active3 beds 3 baths1,567 sq. ft.8265 Whippersnapper Way, Roseville, CA 95747
MLS# 225109826Listed by: D.R. HORTON -SACRAMENTO - New
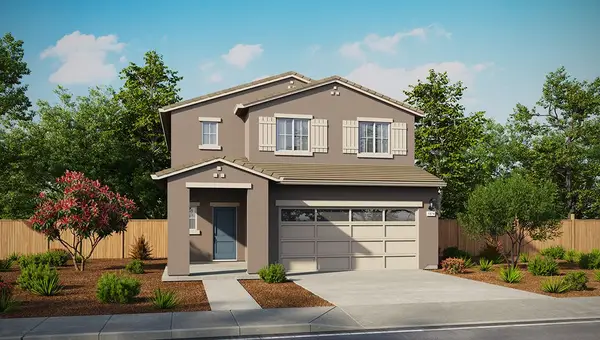 $577,490Active5 beds 3 baths1,874 sq. ft.
$577,490Active5 beds 3 baths1,874 sq. ft.1048 Silver Feather Way, Roseville, CA 95747
MLS# 225109864Listed by: D.R. HORTON -SACRAMENTO - New
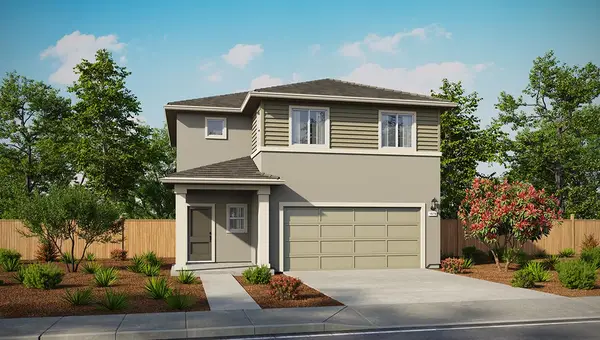 $558,490Active4 beds 3 baths1,678 sq. ft.
$558,490Active4 beds 3 baths1,678 sq. ft.1040 Silver Feather Way, Roseville, CA 95747
MLS# 225109880Listed by: D.R. HORTON -SACRAMENTO - New
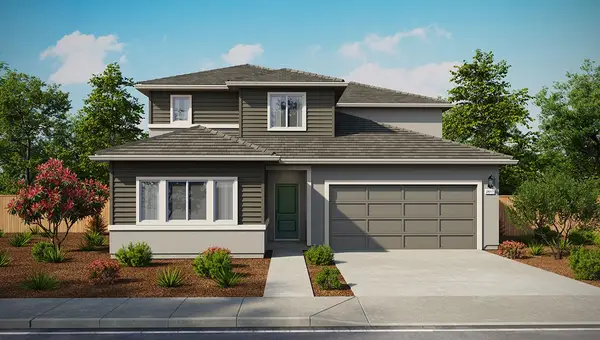 $678,490Active4 beds 4 baths2,617 sq. ft.
$678,490Active4 beds 4 baths2,617 sq. ft.6056 Grazing Ranch Road, Roseville, CA 95747
MLS# 225109787Listed by: D.R. HORTON -SACRAMENTO - New
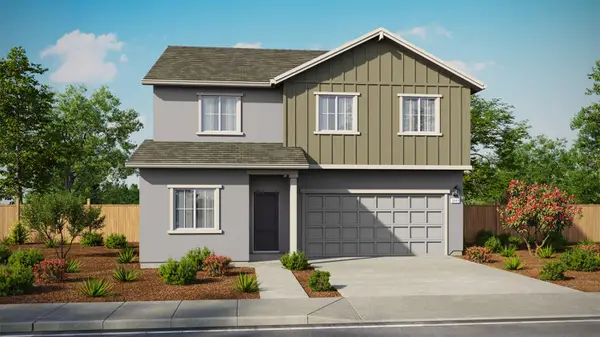 $655,490Active5 beds 3 baths2,311 sq. ft.
$655,490Active5 beds 3 baths2,311 sq. ft.6088 Grazing Ranch Road, Roseville, CA 95747
MLS# 225109797Listed by: D.R. HORTON -SACRAMENTO - New
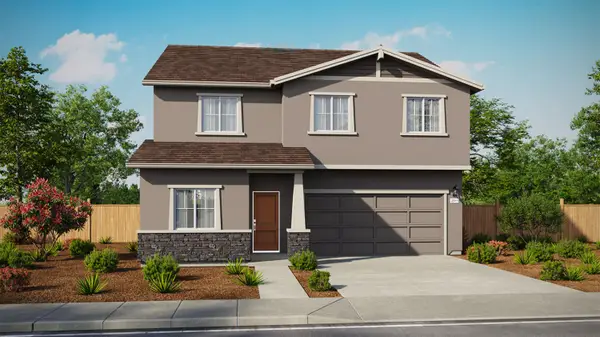 $650,490Active5 beds 3 baths2,311 sq. ft.
$650,490Active5 beds 3 baths2,311 sq. ft.8057 Trapper Ranch Road, Roseville, CA 95747
MLS# 225109801Listed by: D.R. HORTON -SACRAMENTO - New
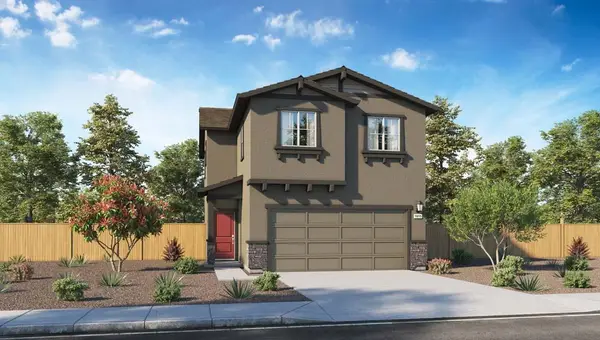 $551,459Active4 beds 3 baths1,615 sq. ft.
$551,459Active4 beds 3 baths1,615 sq. ft.8224 Whippersnapper Way, Roseville, CA 95747
MLS# 225109813Listed by: D.R. HORTON -SACRAMENTO
