704 Shasta Oaks Circle, Roseville, CA 95678
Local realty services provided by:Better Homes and Gardens Real Estate Integrity Real Estate
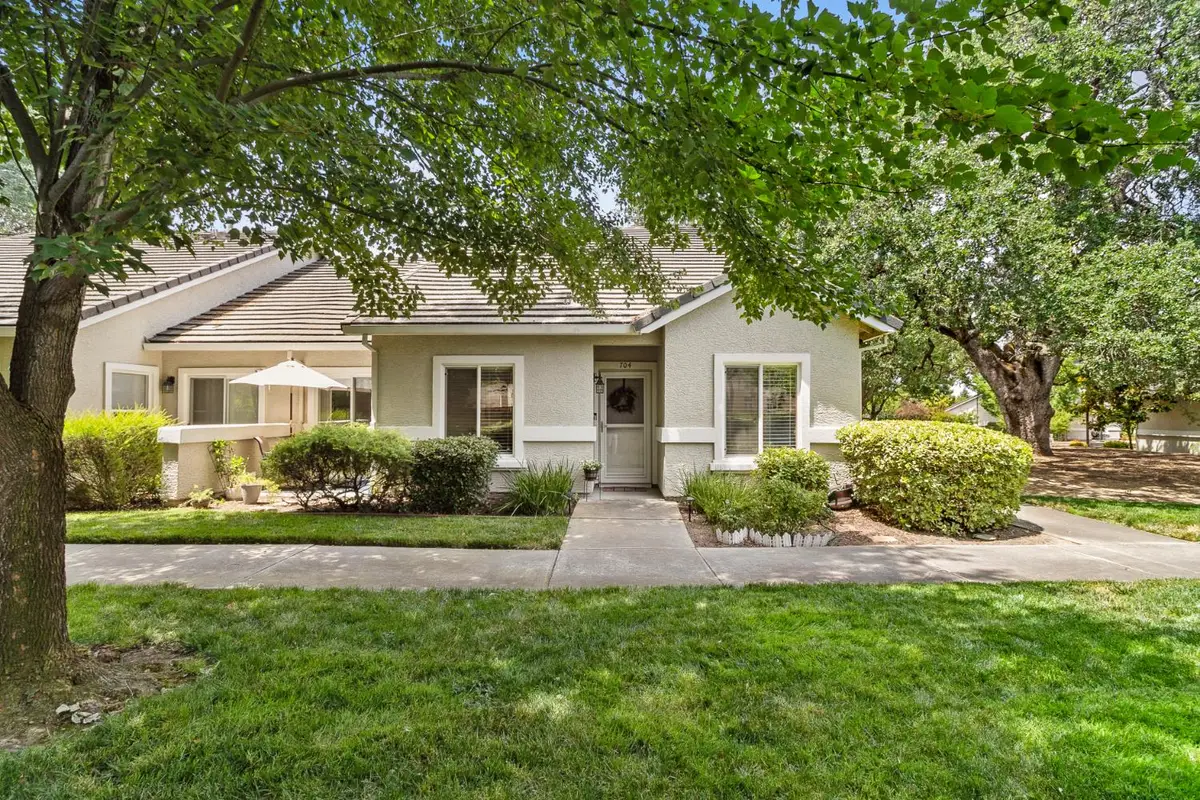
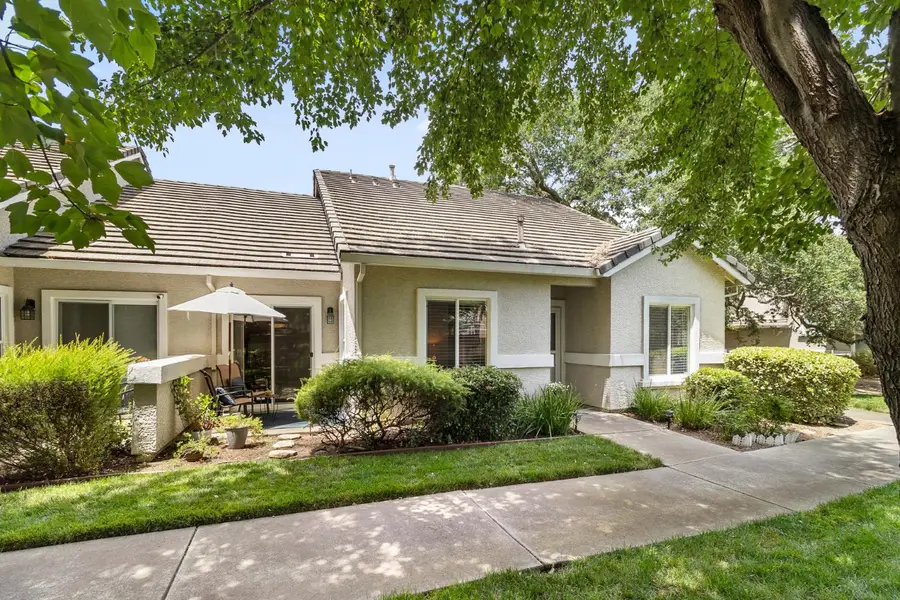
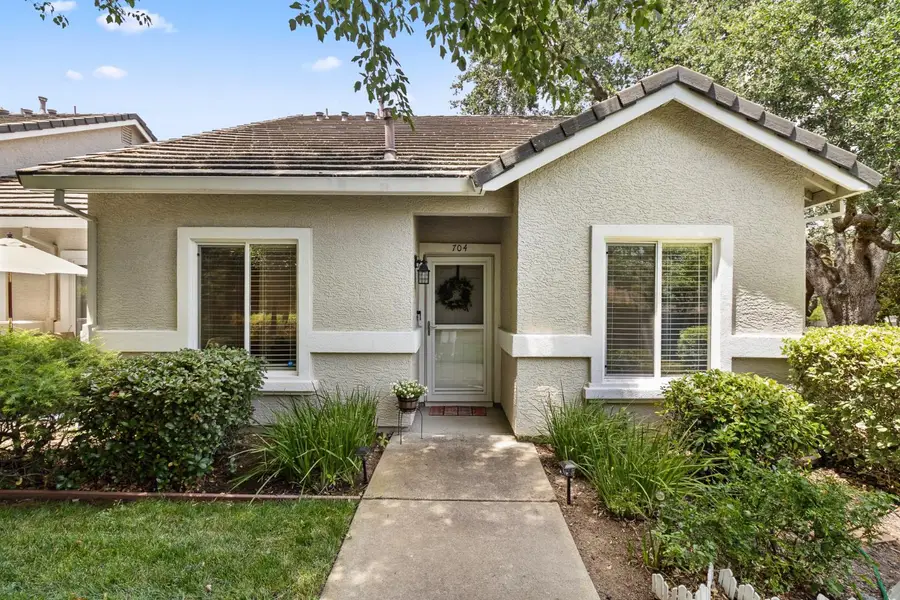
704 Shasta Oaks Circle,Roseville, CA 95678
$450,000
- 3 Beds
- 2 Baths
- 1,149 sq. ft.
- Townhouse
- Pending
Listed by:katherine farless
Office:exp realty of california inc.
MLS#:225080344
Source:MFMLS
Price summary
- Price:$450,000
- Price per sq. ft.:$391.64
- Monthly HOA dues:$400
About this home
Tucked beneath the oaks in one of Diamond Oaks most cherished neighborhood, where low-maintenance living meets high-quality lifestyle. This rare 3-bed, 2-bath 2-car garage single-story townhome lives larger than a condo- no stairs, no stacked neighbors, just space, privacy, and peace. Set in a charming 26-unit community with a pool, picnic area, and plenty of guest parking. Inside, features wood floors, stainless steel appliances, patio area and surrounded by serene oak views! Enjoy affordable Roseville utilities and a vibrant location that puts everything at your fingertips. Stroll to the Fountains for coffee and boutique shopping, tee off at Diamond Oaks or Sierra View Country Club, then wind down with dinner and live music downtown. Shaded parks with walking paths, open space. The HOA handles the maintenance, so you can soak in the good life. VA AND FHA FINANCE IS OK. Plan your next 4th of July under the stars with neighbors and the Roseville Fireworks Show!
Contact an agent
Home facts
- Year built:2005
- Listing Id #:225080344
- Added:59 day(s) ago
- Updated:August 15, 2025 at 07:13 AM
Rooms and interior
- Bedrooms:3
- Total bathrooms:2
- Full bathrooms:2
- Living area:1,149 sq. ft.
Heating and cooling
- Cooling:Ceiling Fan(s), Central
- Heating:Central, Gas
Structure and exterior
- Roof:Tile
- Year built:2005
- Building area:1,149 sq. ft.
- Lot area:0.05 Acres
Utilities
- Sewer:Sewer Connected
Finances and disclosures
- Price:$450,000
- Price per sq. ft.:$391.64
New listings near 704 Shasta Oaks Circle
- New
 $599,000Active3 beds 2 baths2,032 sq. ft.
$599,000Active3 beds 2 baths2,032 sq. ft.1709 Jessica Lane, Roseville, CA 95747
MLS# ML82017767Listed by: TUSCANA PROPERTIES - New
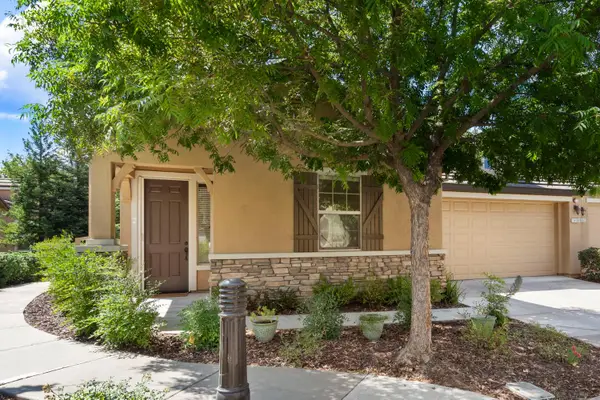 $440,000Active2 beds 2 baths1,174 sq. ft.
$440,000Active2 beds 2 baths1,174 sq. ft.1400 Marseille Lane, Roseville, CA 95747
MLS# 225102373Listed by: COLDWELL BANKER SUN RIDGE REAL ESTATE - Open Sat, 1 to 4pmNew
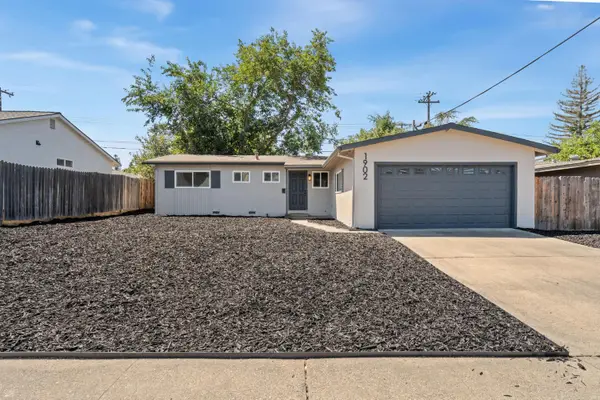 $485,000Active3 beds 2 baths1,080 sq. ft.
$485,000Active3 beds 2 baths1,080 sq. ft.1902 Wildwood Way, Roseville, CA 95661
MLS# 225107536Listed by: GUIDE REAL ESTATE - New
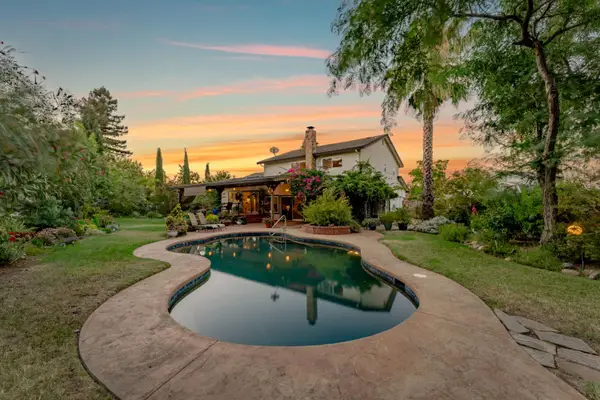 $799,900Active4 beds 3 baths2,134 sq. ft.
$799,900Active4 beds 3 baths2,134 sq. ft.1004 Woodcrest Court, Roseville, CA 95661
MLS# 225107431Listed by: INSPIRED REAL ESTATE GROUP, INC. - Open Sat, 1 to 3pmNew
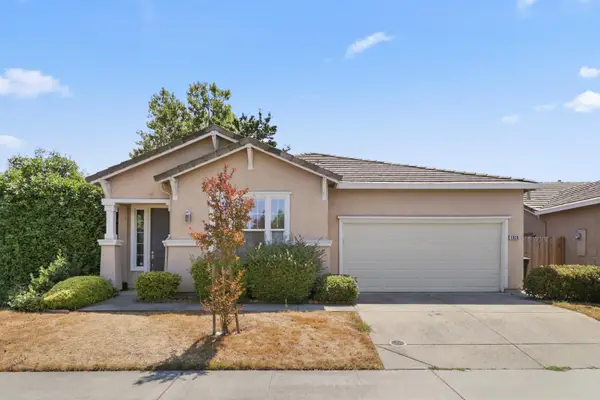 $510,000Active3 beds 2 baths1,533 sq. ft.
$510,000Active3 beds 2 baths1,533 sq. ft.1920 Granite Way, Roseville, CA 95747
MLS# 225103445Listed by: EXP REALTY OF CALIFORNIA INC. - New
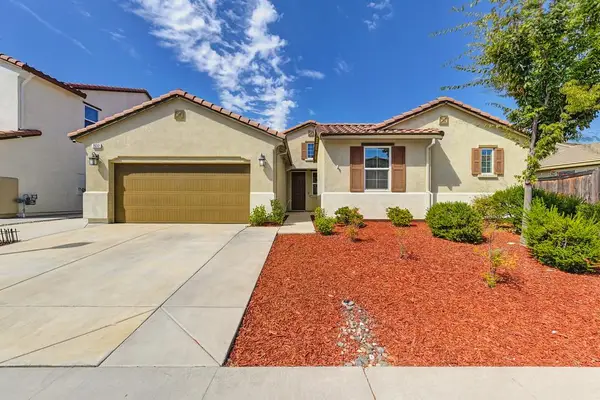 $799,000Active4 beds 4 baths2,670 sq. ft.
$799,000Active4 beds 4 baths2,670 sq. ft.7032 Castle Rock Way, Roseville, CA 95747
MLS# 225107460Listed by: REALTY ONE GROUP COMPLETE - Open Sun, 12:30 to 3:30pmNew
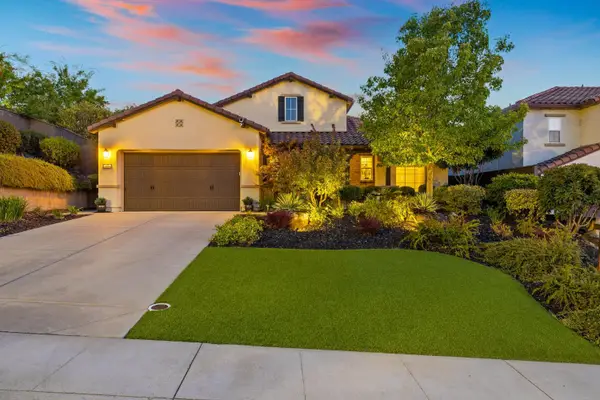 $899,000Active3 beds 3 baths2,047 sq. ft.
$899,000Active3 beds 3 baths2,047 sq. ft.3696 Miners Ravine Drive, Roseville, CA 95661
MLS# 225107286Listed by: TURNKEY REALTY - Open Sat, 11am to 2pmNew
 $715,000Active4 beds 3 baths2,639 sq. ft.
$715,000Active4 beds 3 baths2,639 sq. ft.2109 Castle Pines, Roseville, CA 95747
MLS# 225095390Listed by: EXP REALTY OF CALIFORNIA INC. - Open Sat, 11am to 2pmNew
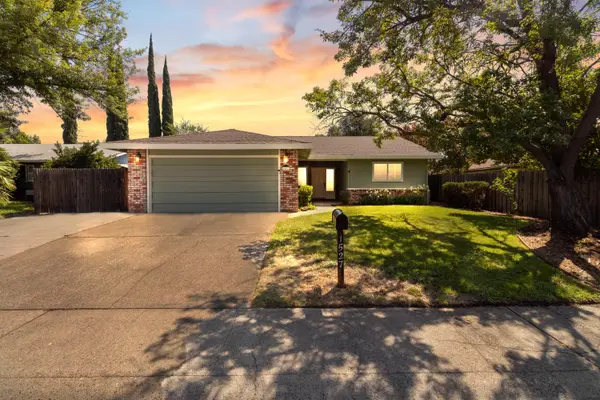 $600,000Active3 beds 2 baths1,547 sq. ft.
$600,000Active3 beds 2 baths1,547 sq. ft.1527 Crestmont Avenue, Roseville, CA 95661
MLS# 225106009Listed by: EXP REALTY OF CALIFORNIA INC. - Open Sat, 2 to 4pmNew
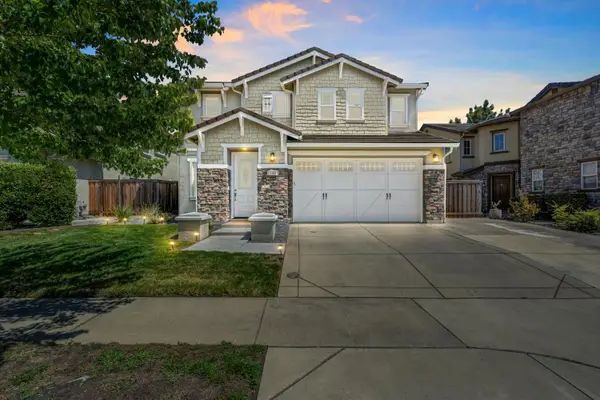 $724,990Active3 beds 3 baths2,740 sq. ft.
$724,990Active3 beds 3 baths2,740 sq. ft.2469 Kinsella Way, Roseville, CA 95747
MLS# 225106370Listed by: GUIDE REAL ESTATE

