7561 Whistlestop Way, Roseville, CA 95747
Local realty services provided by:Better Homes and Gardens Real Estate Royal & Associates
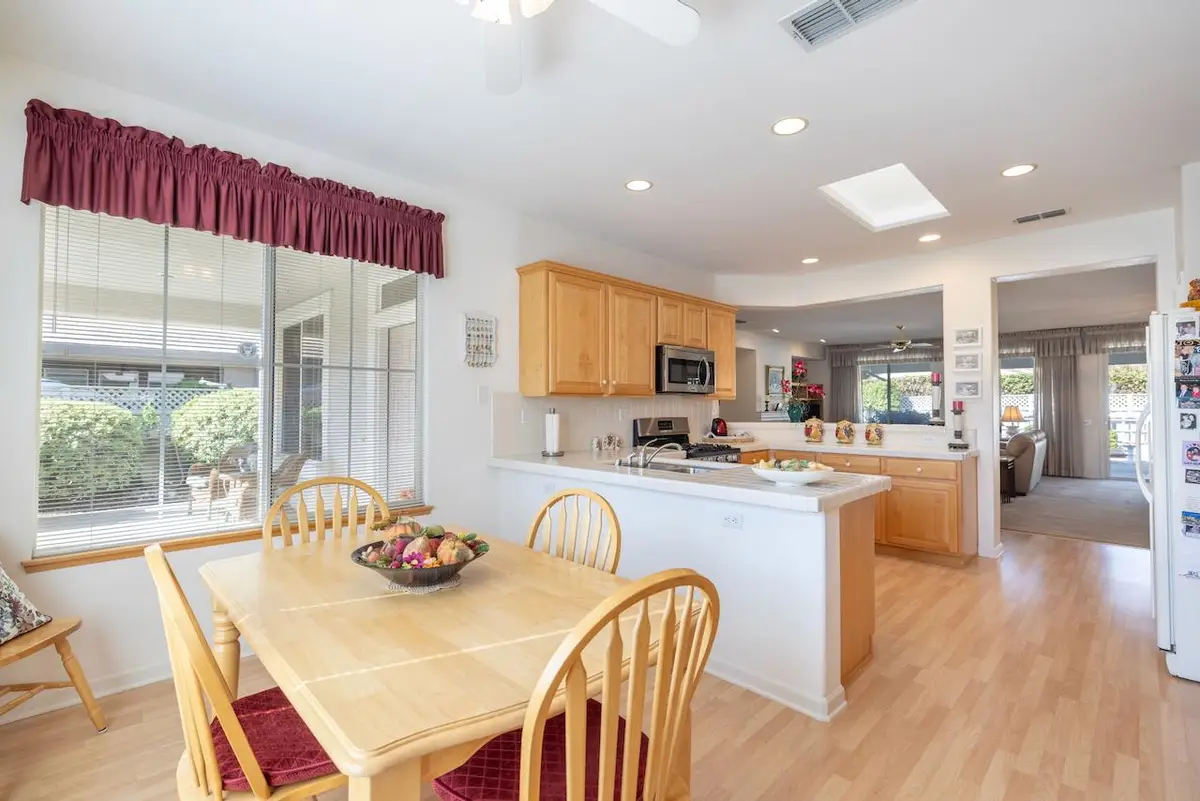
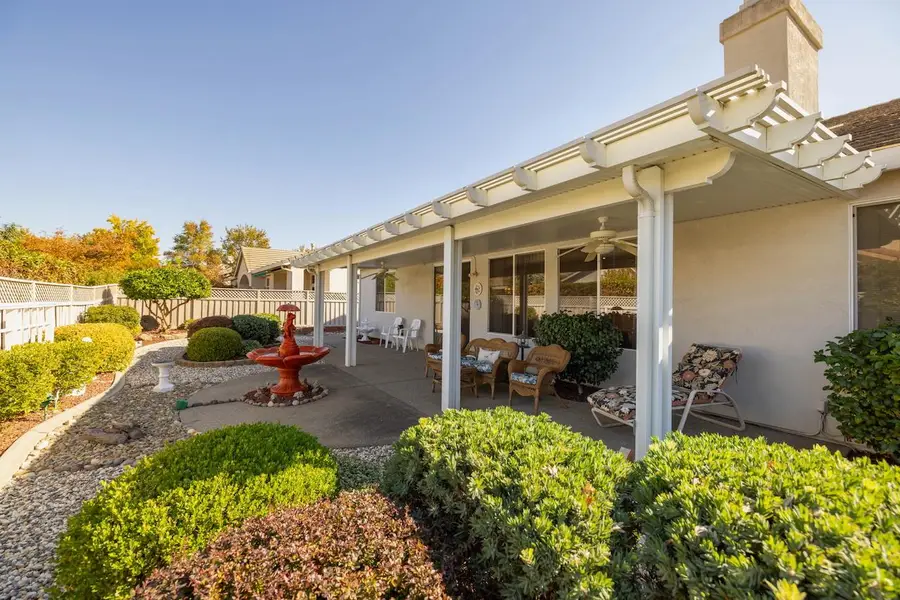
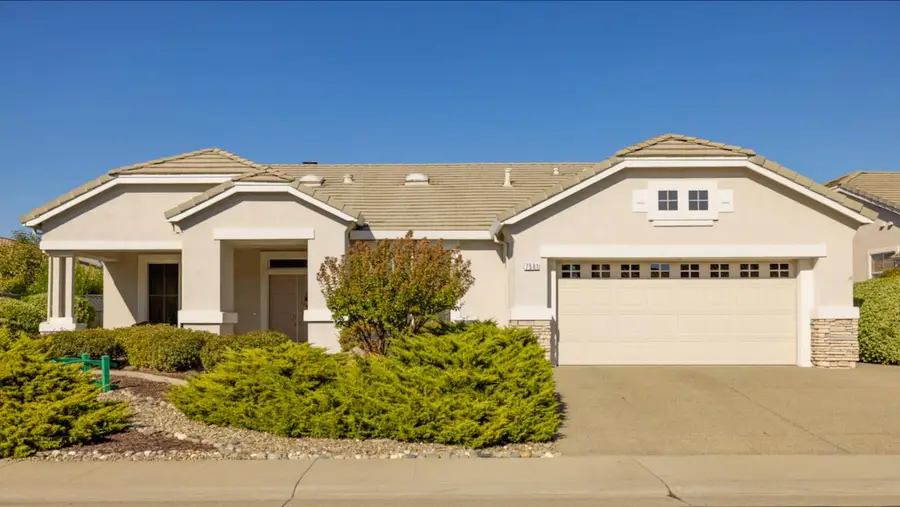
Listed by:john klein
Office:grace lending corp
MLS#:225064677
Source:MFMLS
Price summary
- Price:$614,995
- Price per sq. ft.:$308.42
- Monthly HOA dues:$210
About this home
$2,000 carpet allowance. This is the ever popular Summit floorpan. It has a full office that could be used as a guest room, or convert to a third bedroom. All in excellent condition, good colors & clean. Very easy to view. Take a look at all three video tours. The back patio is on the north side (the shady side) of the home and has a full width metal cover. Sun City Roseville spans approximately 1,200 acres and comprises over 3,100 single-family homes . Sun City Roseville is located about 20 miles northeast of Sacramento, offering residents convenient access to the city while maintaining a serene suburban atmosphere. The community is designed around a resort-style lifestyle, featuring amenities such as a 27-hole golf course, fitness center, clubhouse, and numerous social clubs . Its location provides easy access to major roadways, including Highway 65, making it convenient for residents to explore the greater Sacramento area . Overall, Sun City Roseville offers a blend of active living and convenient location, making it a desirable community for active adults seeking a vibrant lifestyle in Northern California.
Contact an agent
Home facts
- Year built:1998
- Listing Id #:225064677
- Added:85 day(s) ago
- Updated:August 15, 2025 at 07:13 AM
Rooms and interior
- Bedrooms:2
- Total bathrooms:2
- Full bathrooms:2
- Living area:1,994 sq. ft.
Heating and cooling
- Cooling:Central
- Heating:Central, Natural Gas
Structure and exterior
- Roof:Tile
- Year built:1998
- Building area:1,994 sq. ft.
- Lot area:0.17 Acres
Utilities
- Sewer:Public Sewer, Sewer Connected
Finances and disclosures
- Price:$614,995
- Price per sq. ft.:$308.42
New listings near 7561 Whistlestop Way
- New
 $599,000Active3 beds 2 baths2,032 sq. ft.
$599,000Active3 beds 2 baths2,032 sq. ft.1709 Jessica Lane, Roseville, CA 95747
MLS# ML82017767Listed by: TUSCANA PROPERTIES - New
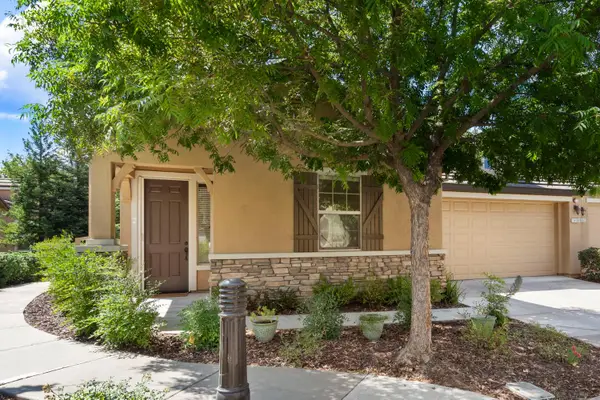 $440,000Active2 beds 2 baths1,174 sq. ft.
$440,000Active2 beds 2 baths1,174 sq. ft.1400 Marseille Lane, Roseville, CA 95747
MLS# 225102373Listed by: COLDWELL BANKER SUN RIDGE REAL ESTATE - Open Sat, 1 to 4pmNew
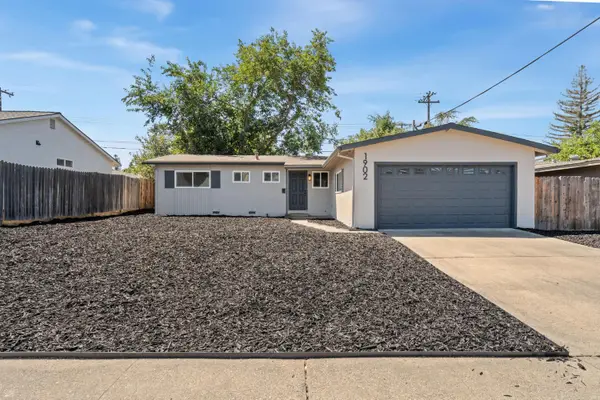 $485,000Active3 beds 2 baths1,080 sq. ft.
$485,000Active3 beds 2 baths1,080 sq. ft.1902 Wildwood Way, Roseville, CA 95661
MLS# 225107536Listed by: GUIDE REAL ESTATE - New
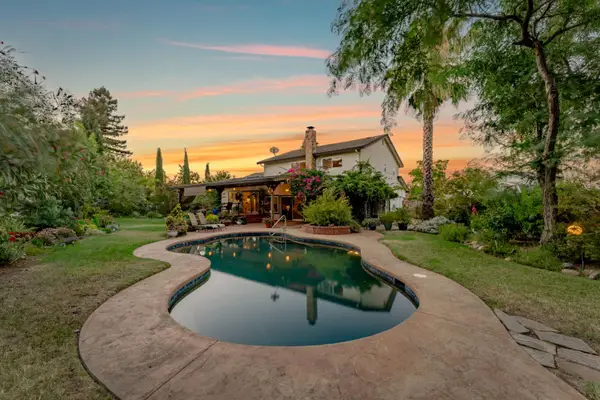 $799,900Active4 beds 3 baths2,134 sq. ft.
$799,900Active4 beds 3 baths2,134 sq. ft.1004 Woodcrest Court, Roseville, CA 95661
MLS# 225107431Listed by: INSPIRED REAL ESTATE GROUP, INC. - Open Sat, 1 to 3pmNew
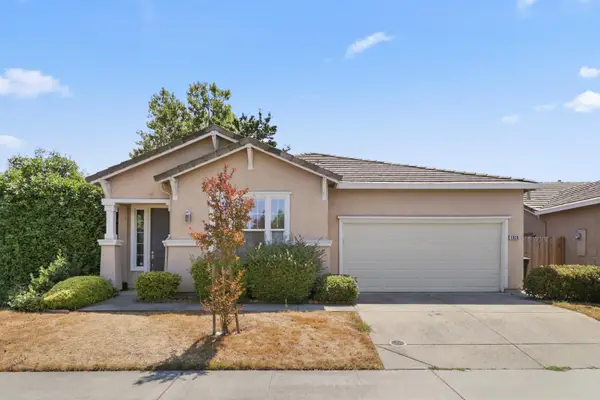 $510,000Active3 beds 2 baths1,533 sq. ft.
$510,000Active3 beds 2 baths1,533 sq. ft.1920 Granite Way, Roseville, CA 95747
MLS# 225103445Listed by: EXP REALTY OF CALIFORNIA INC. - New
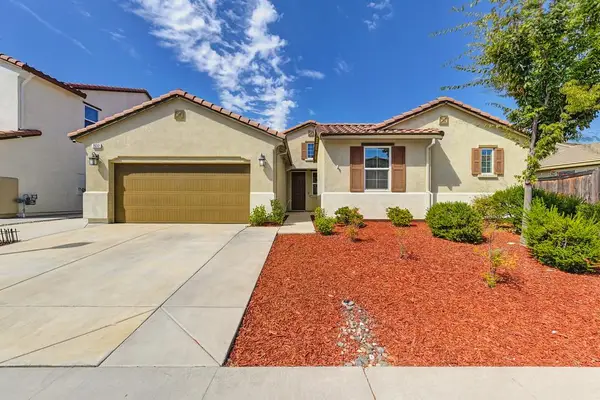 $799,000Active4 beds 4 baths2,670 sq. ft.
$799,000Active4 beds 4 baths2,670 sq. ft.7032 Castle Rock Way, Roseville, CA 95747
MLS# 225107460Listed by: REALTY ONE GROUP COMPLETE - Open Sun, 12:30 to 3:30pmNew
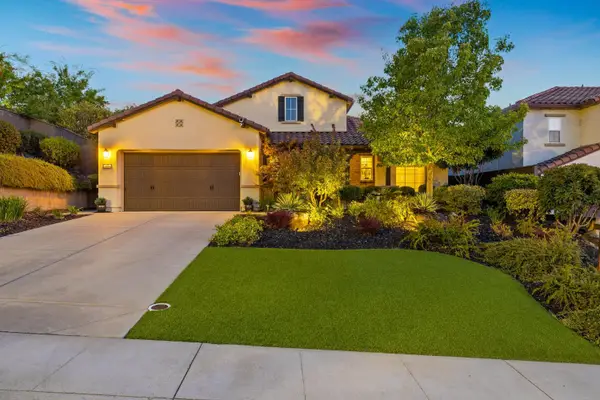 $899,000Active3 beds 3 baths2,047 sq. ft.
$899,000Active3 beds 3 baths2,047 sq. ft.3696 Miners Ravine Drive, Roseville, CA 95661
MLS# 225107286Listed by: TURNKEY REALTY - Open Sat, 11am to 2pmNew
 $715,000Active4 beds 3 baths2,639 sq. ft.
$715,000Active4 beds 3 baths2,639 sq. ft.2109 Castle Pines, Roseville, CA 95747
MLS# 225095390Listed by: EXP REALTY OF CALIFORNIA INC. - Open Sat, 11am to 2pmNew
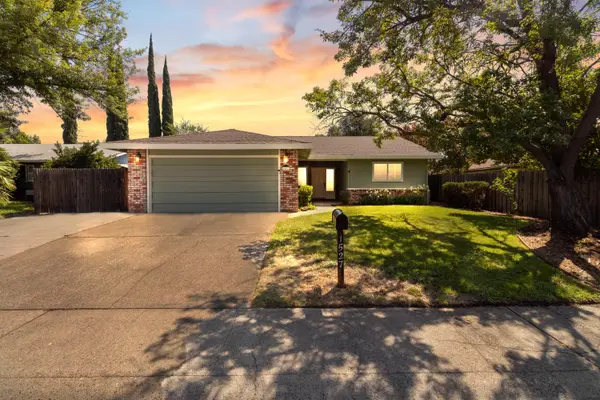 $600,000Active3 beds 2 baths1,547 sq. ft.
$600,000Active3 beds 2 baths1,547 sq. ft.1527 Crestmont Avenue, Roseville, CA 95661
MLS# 225106009Listed by: EXP REALTY OF CALIFORNIA INC. - Open Sat, 2 to 4pmNew
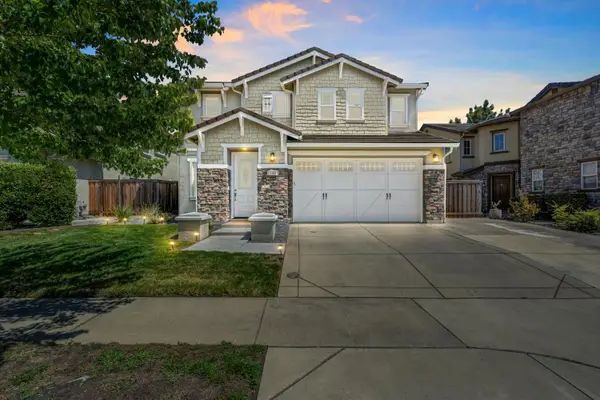 $724,990Active3 beds 3 baths2,740 sq. ft.
$724,990Active3 beds 3 baths2,740 sq. ft.2469 Kinsella Way, Roseville, CA 95747
MLS# 225106370Listed by: GUIDE REAL ESTATE

