7561 Whistlestop Way, Roseville, CA 95747
Local realty services provided by:Better Homes and Gardens Real Estate Reliance Partners
7561 Whistlestop Way,Roseville, CA 95747
$689,000
- 3 Beds
- 2 Baths
- 1,994 sq. ft.
- Single family
- Pending
Listed by:
- Anthony Scarpelli(916) 548 - 9438Better Homes and Gardens Real Estate Reliance Partners
MLS#:225125370
Source:MFMLS
Price summary
- Price:$689,000
- Price per sq. ft.:$345.54
- Monthly HOA dues:$210
About this home
This Summit Model has been meticulously updated to provide 1994 SF of luxurious living space, complete with 3 bedrooms, 2 full bathrooms, and a turn-key, move-in ready design. The open concept layout boasts a flexible office/bedroom, perfect for working from home or accommodating guests. The kitchen has been stunningly updated with quartz countertops, a quartz island, custom cabinets, under-counter lighting, a wine fridge, and new, high-end appliances. The primary bathroom features a double vanity and custom shower, while the updated LVP flooring, LED lighting and custom cabinetry throughout the house add a touch of sophistication. The backyard is perfect for extended living, featuring a covered patio with a water fountain, surrounded by fruit trees. Plus a clean home and pest Inspection! Sun City Roseville offers residents easy access to the city while maintaining a serene suburban atmosphere. The community is designed around a resort-style lifestyle, featuring an array of amenities, including a 27-hole golf course, fitness center, restaurant, clubhouse, pickleball courts, and numerous social clubs, making it an attractive option for active adults seeking a vibrant lifestyle in Northern California. Turn-key move in ready!
Contact an agent
Home facts
- Year built:1998
- Listing ID #:225125370
- Added:93 day(s) ago
- Updated:December 28, 2025 at 01:00 AM
Rooms and interior
- Bedrooms:3
- Total bathrooms:2
- Full bathrooms:2
- Living area:1,994 sq. ft.
Heating and cooling
- Cooling:Ceiling Fan(s), Central
- Heating:Central, Fireplace(s)
Structure and exterior
- Roof:Tile
- Year built:1998
- Building area:1,994 sq. ft.
- Lot area:0.17 Acres
Utilities
- Sewer:Public Sewer
Finances and disclosures
- Price:$689,000
- Price per sq. ft.:$345.54
New listings near 7561 Whistlestop Way
- New
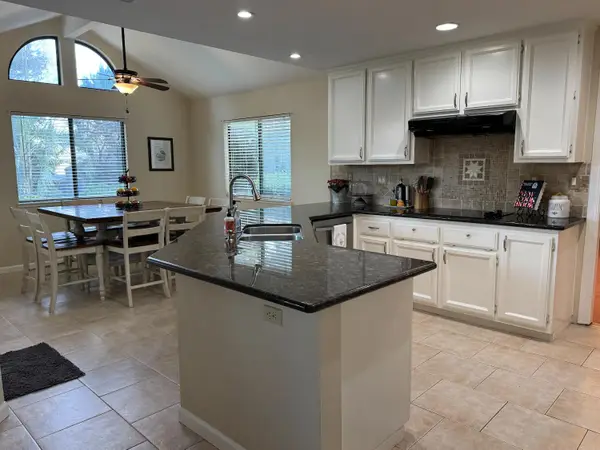 Listed by BHGRE$875,000Active4 beds 3 baths3,245 sq. ft.
Listed by BHGRE$875,000Active4 beds 3 baths3,245 sq. ft.1369 Sun Tree Drive, Roseville, CA 95661
MLS# 225153401Listed by: BETTER HOMES AND GARDENS RE - Open Sun, 11am to 3pmNew
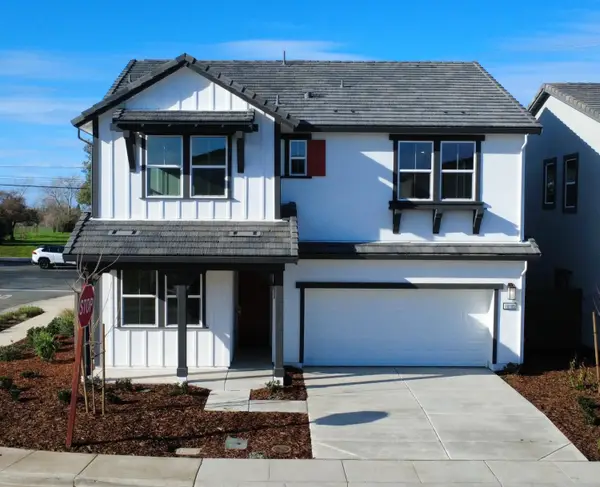 $699,990Active4 beds 3 baths2,755 sq. ft.
$699,990Active4 beds 3 baths2,755 sq. ft.10100 Pixley Court, Roseville, CA 95747
MLS# 225153564Listed by: TIM LEWIS COMMUNITIES - New
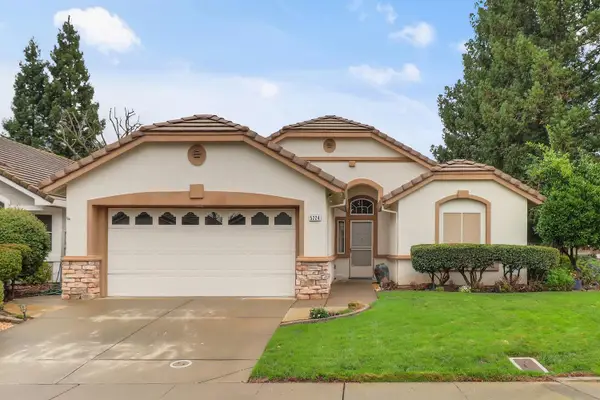 $539,900Active2 beds 2 baths1,397 sq. ft.
$539,900Active2 beds 2 baths1,397 sq. ft.5224 Dreamgarden Loop, Roseville, CA 95747
MLS# 225153309Listed by: RE/MAX GOLD SIERRA OAKS - Open Sun, 11am to 4pmNew
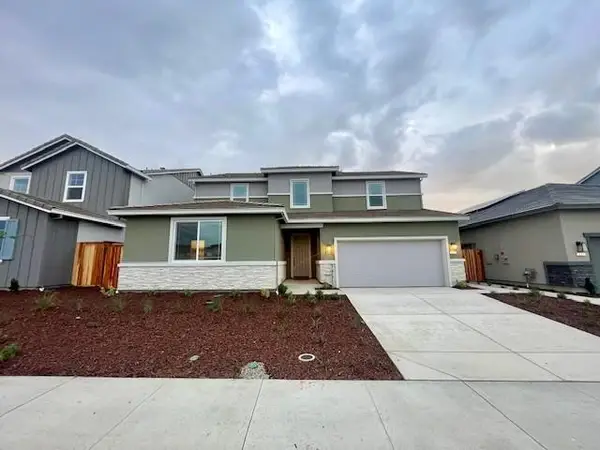 $863,143Active4 beds 5 baths3,606 sq. ft.
$863,143Active4 beds 5 baths3,606 sq. ft.617 Silver Canoe Court, Roseville, CA 95747
MLS# 225153373Listed by: BROOKFIELD EAST BAY INC. - New
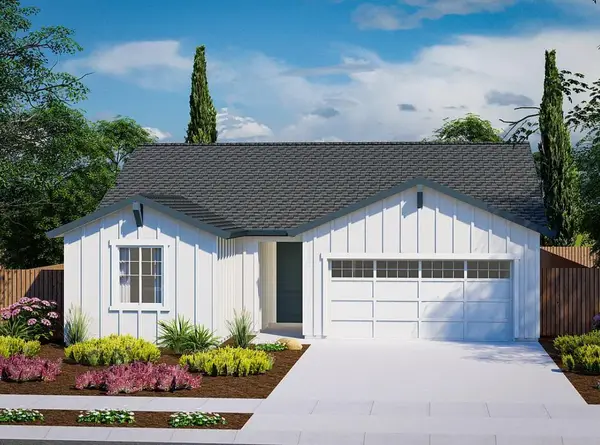 $509,990Active2 beds 2 baths1,250 sq. ft.
$509,990Active2 beds 2 baths1,250 sq. ft.3966 Slurry Street, Roseville, CA 95747
MLS# 225153134Listed by: JOHN MOURIER CONSTRUCTION - Open Sun, 11am to 3pmNew
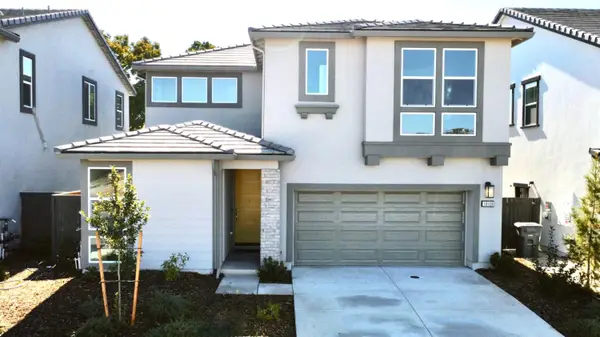 $599,900Active3 beds 3 baths1,891 sq. ft.
$599,900Active3 beds 3 baths1,891 sq. ft.10169 Burke Street, Roseville, CA 95747
MLS# 225152913Listed by: TIM LEWIS COMMUNITIES - Open Sun, 2 to 4pmNew
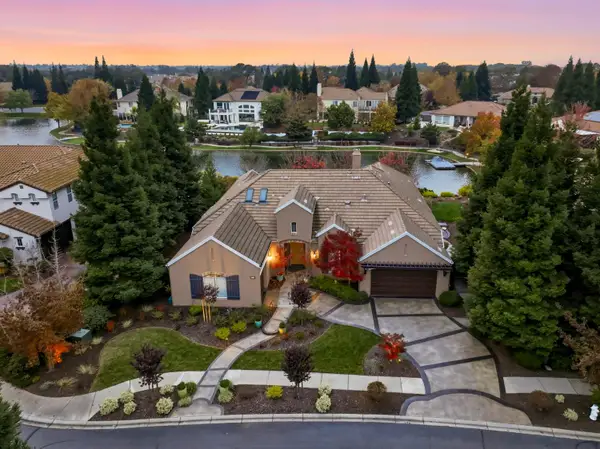 $1,199,000Active4 beds 3 baths2,780 sq. ft.
$1,199,000Active4 beds 3 baths2,780 sq. ft.8720 Oakmere Court, Roseville, CA 95747
MLS# 225145500Listed by: NICK SADEK SOTHEBY'S INTERNATIONAL REALTY - New
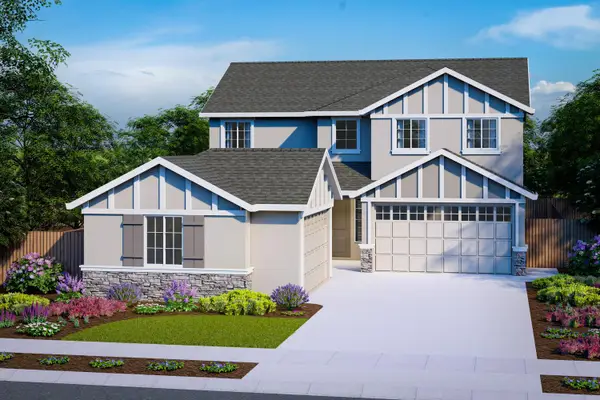 $829,990Active4 beds 4 baths2,872 sq. ft.
$829,990Active4 beds 4 baths2,872 sq. ft.3978 Bluestem Street, Roseville, CA 95747
MLS# 225152667Listed by: JOHN MOURIER CONSTRUCTION - Open Sun, 11am to 3pmNew
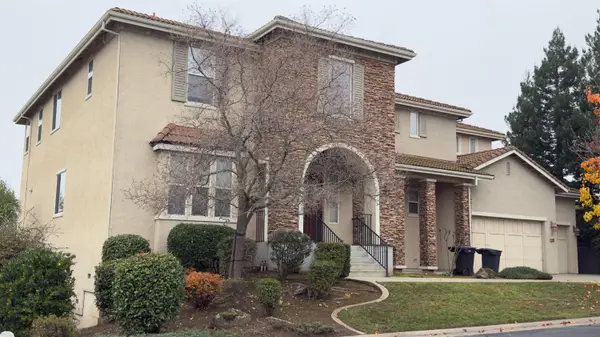 $1,249,000Active5 beds 4 baths4,859 sq. ft.
$1,249,000Active5 beds 4 baths4,859 sq. ft.1520 Oak Hill Way, Roseville, CA 95661
MLS# 225152736Listed by: RE/MAX GOLD ELK GROVE - New
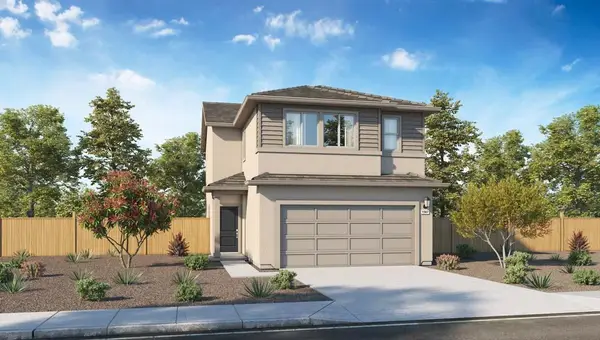 $529,490Active3 beds 3 baths1,567 sq. ft.
$529,490Active3 beds 3 baths1,567 sq. ft.8064 Whippersnapper Way, Roseville, CA 95747
MLS# 225152737Listed by: D.R. HORTON -SACRAMENTO
