7584 Greenburn Drive, Roseville, CA 95678
Local realty services provided by:Better Homes and Gardens Real Estate Royal & Associates
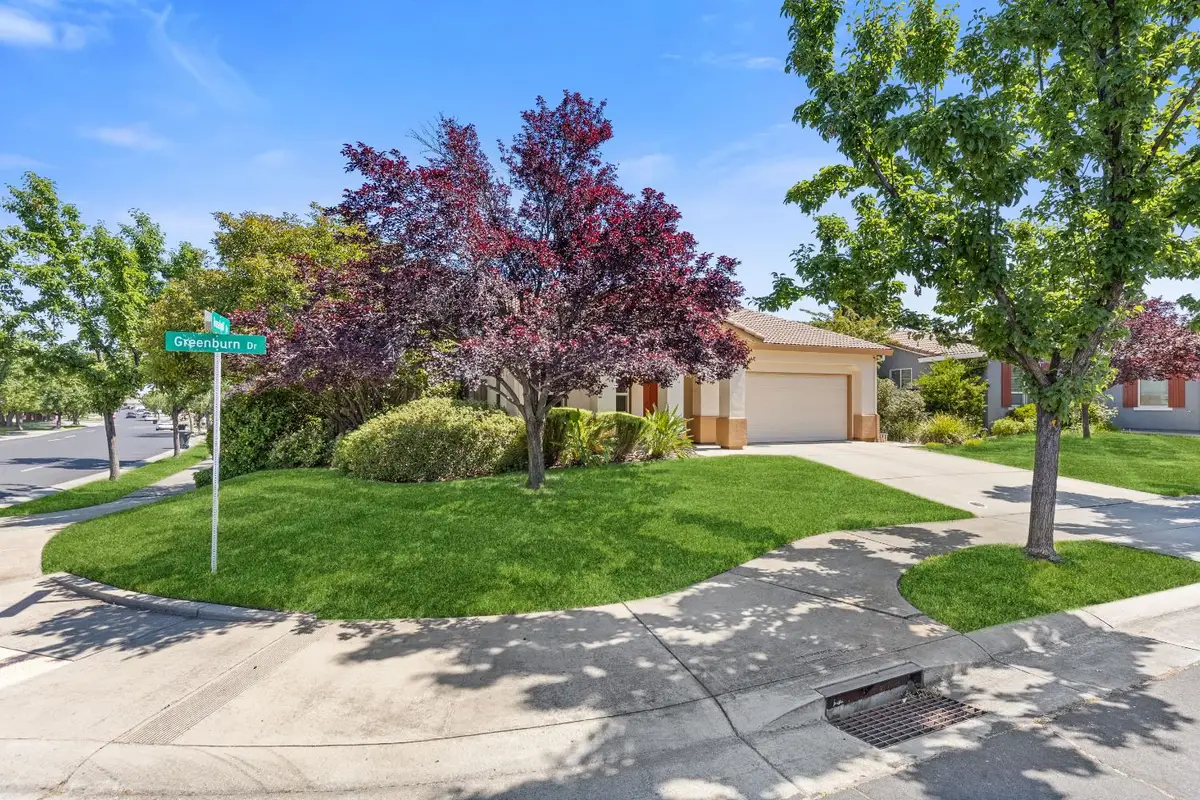
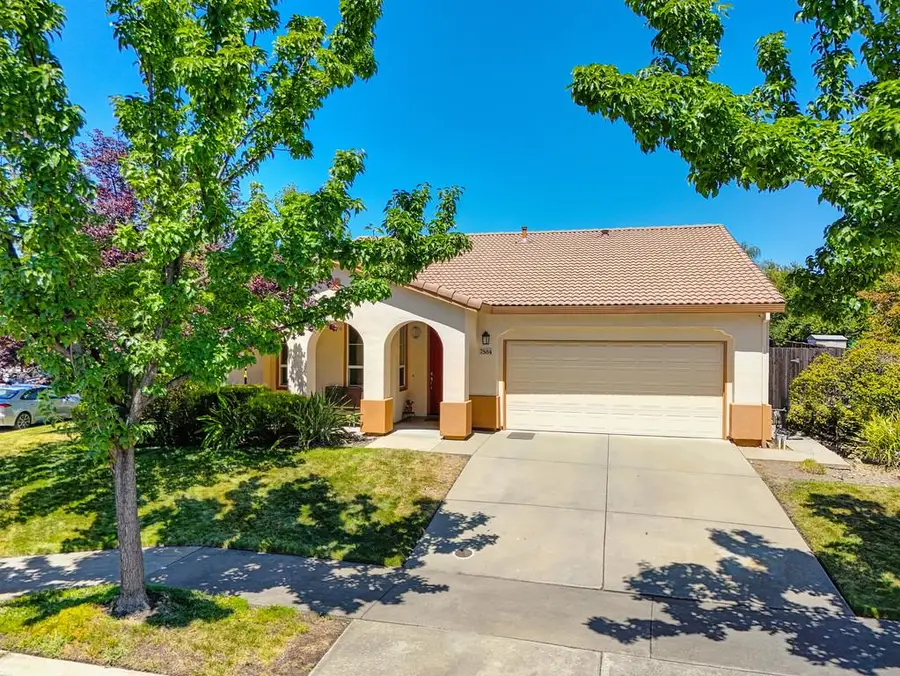
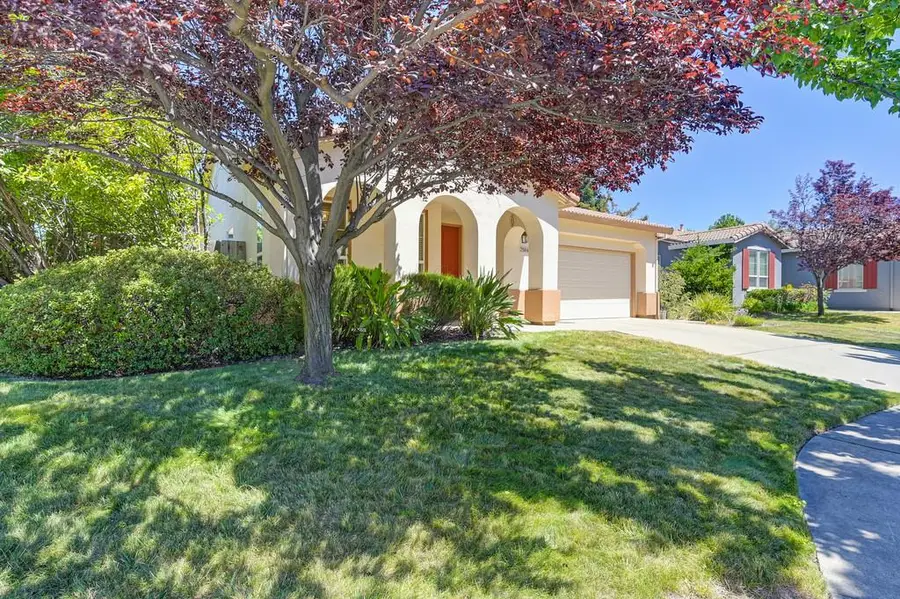
7584 Greenburn Drive,Roseville, CA 95678
$635,000
- 3 Beds
- 2 Baths
- 1,843 sq. ft.
- Single family
- Active
Upcoming open houses
- Sat, Aug 1611:00 am - 01:00 pm
Listed by:amy rivers
Office:redfin corporation
MLS#:225083957
Source:MFMLS
Price summary
- Price:$635,000
- Price per sq. ft.:$344.55
About this home
Now Showing: Highland Park's Newest Star! After a short break, this gem returns with stunning new PureGrain® High-Def LVP flooring, a full interior repaint in a crisp, inviting palette, and a designer bathroom vanity that enhances the spa-inspired feel while preserving an accessible layout ideal for mobility needs. The updated kitchen features granite countertops, abundant cabinetry, and plenty of prep space perfect for casual weeknight dinners or lively gatherings with friends. Peace of mind comes with a newer HVAC system (approx. 2 years old). Set on a spacious corner lot, the yard is a gardener's paradise and a great candidate for a possible ADU. With a wide variety of fruit trees including cherry, nectarine,lemon, avocado, pomegranate, and 2 mandarin- producing wonderful fruit in Nov. and Dec. PLUS raised beds bursting with tomatoes, peppers, and an impressively productive blueberry bush. Located in a highly walkable neighborhood just minutes from shopping, dining, parks, and top-rated schools. Don't miss this star's encore performance. It is red carpet ready!
Contact an agent
Home facts
- Year built:2003
- Listing Id #:225083957
- Added:49 day(s) ago
- Updated:August 14, 2025 at 02:38 AM
Rooms and interior
- Bedrooms:3
- Total bathrooms:2
- Full bathrooms:2
- Living area:1,843 sq. ft.
Heating and cooling
- Cooling:Central
- Heating:Central
Structure and exterior
- Roof:Tile
- Year built:2003
- Building area:1,843 sq. ft.
- Lot area:0.2 Acres
Utilities
- Sewer:In & Connected
Finances and disclosures
- Price:$635,000
- Price per sq. ft.:$344.55
New listings near 7584 Greenburn Drive
- New
 $1,450,000Active5 beds 4 baths3,796 sq. ft.
$1,450,000Active5 beds 4 baths3,796 sq. ft.1860 Park Oak Drive, Roseville, CA 95661
MLS# 225104920Listed by: HOUSE REAL ESTATE - New
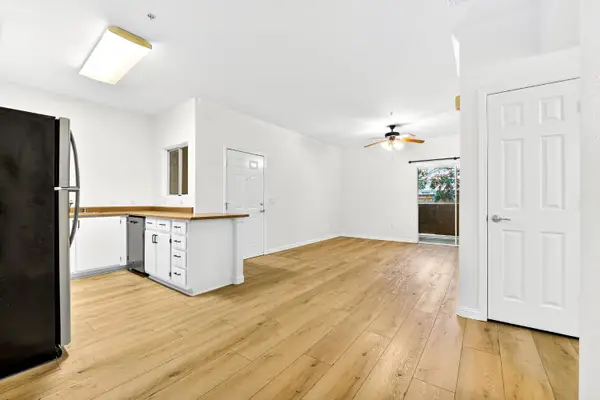 $315,000Active1 beds 1 baths758 sq. ft.
$315,000Active1 beds 1 baths758 sq. ft.10001 Woodcreek Oaks Boulevard #413, Roseville, CA 95747
MLS# 225106405Listed by: REALTY ONE GROUP COMPLETE - New
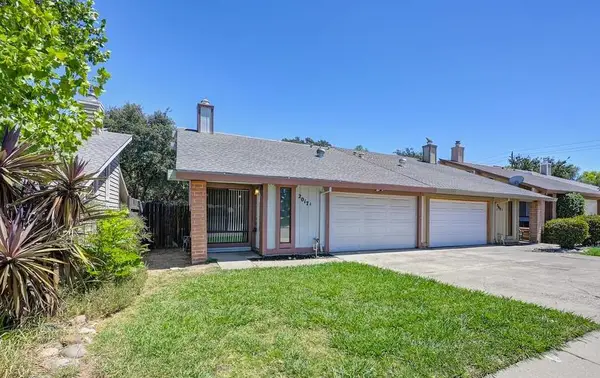 $375,000Active2 beds 2 baths1,086 sq. ft.
$375,000Active2 beds 2 baths1,086 sq. ft.2017 Inglis Way #A, Roseville, CA 95678
MLS# 225106492Listed by: TPR PROPERTIES - New
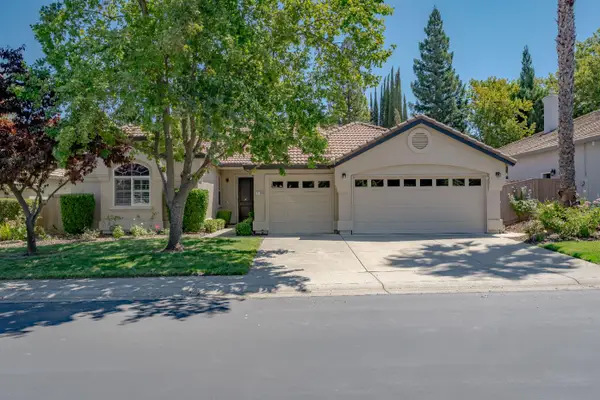 $778,900Active3 beds 2 baths2,513 sq. ft.
$778,900Active3 beds 2 baths2,513 sq. ft.1108 Dumas Way, Roseville, CA 95747
MLS# 225103545Listed by: COLDWELL BANKER SUN RIDGE REAL ESTATE - Open Fri, 4 to 6pmNew
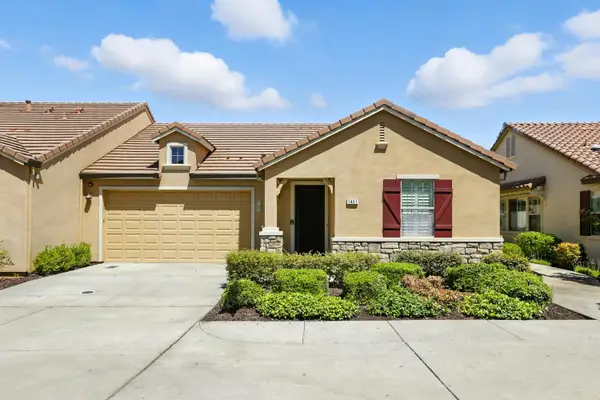 $419,990Active2 beds 2 baths1,163 sq. ft.
$419,990Active2 beds 2 baths1,163 sq. ft.1401 Marseille Lane, Roseville, CA 95747
MLS# 225106580Listed by: COLDWELL BANKER REALTY - New
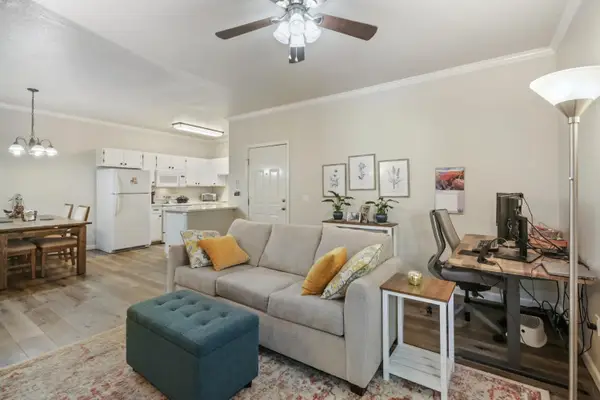 $330,000Active1 beds 1 baths758 sq. ft.
$330,000Active1 beds 1 baths758 sq. ft.10001 Woodcreek Oaks Boulevard #123, Roseville, CA 95747
MLS# 225106637Listed by: EXP REALTY OF CALIFORNIA INC. - New
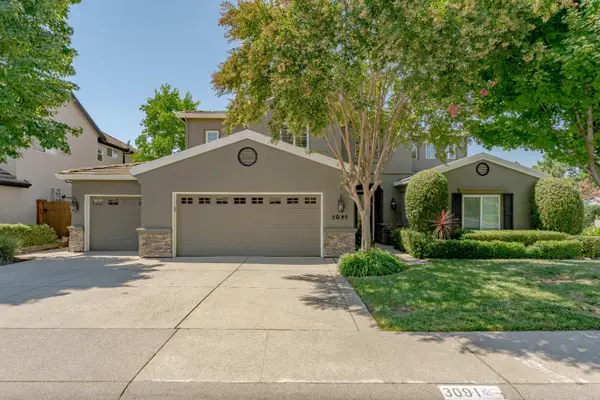 $1,099,000Active4 beds 4 baths3,083 sq. ft.
$1,099,000Active4 beds 4 baths3,083 sq. ft.3091 Daggett Drive, Granite Bay, CA 95746
MLS# 225105900Listed by: COLDWELL BANKER REALTY - Open Sat, 10am to 1pmNew
 $450,000Active3 beds 3 baths1,849 sq. ft.
$450,000Active3 beds 3 baths1,849 sq. ft.1005 Audrey Way, Roseville, CA 95661
MLS# 225105219Listed by: COMPASS - Open Sat, 12 to 4pmNew
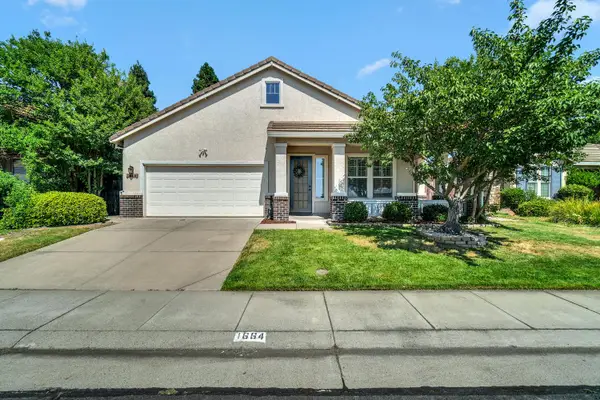 $629,900Active3 beds 2 baths1,696 sq. ft.
$629,900Active3 beds 2 baths1,696 sq. ft.1664 Soledad Drive, Roseville, CA 95747
MLS# 225099000Listed by: BERKSHIRE HATHAWAY HOME SERVICES NORCAL REAL ESTATE - Open Sat, 11am to 2pmNew
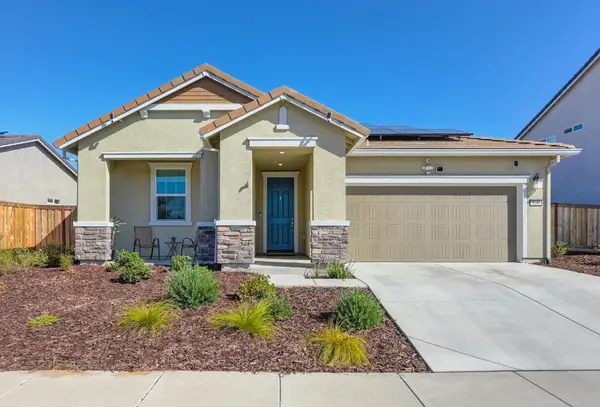 $599,999Active3 beds 2 baths1,718 sq. ft.
$599,999Active3 beds 2 baths1,718 sq. ft.5140 Castleton Way, Roseville, CA 95747
MLS# 225102048Listed by: COMPASS
