9117 Moondancer Circle, Roseville, CA 95747
Local realty services provided by:Better Homes and Gardens Real Estate Reliance Partners
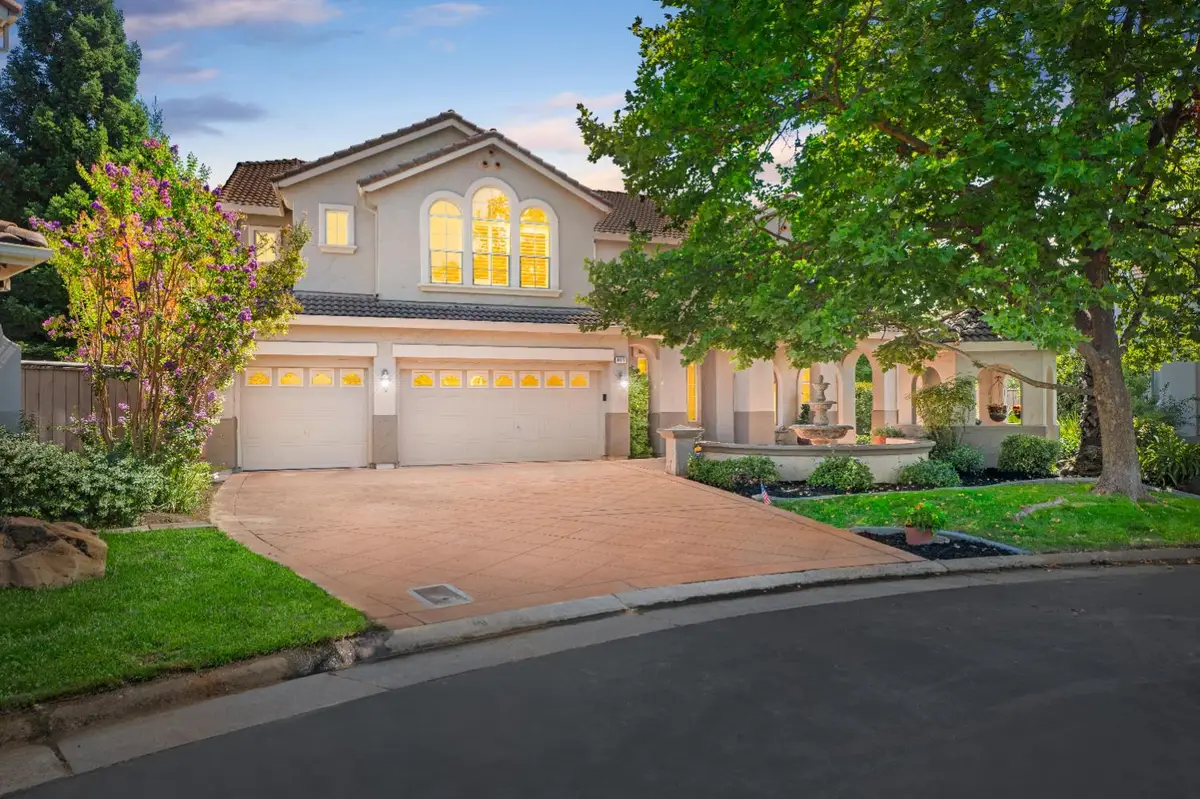
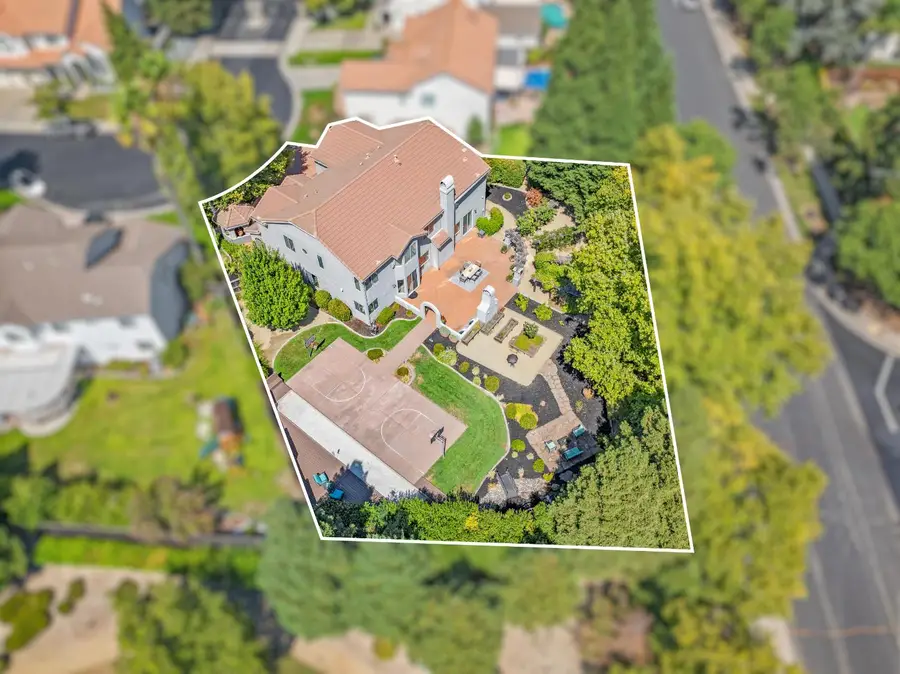
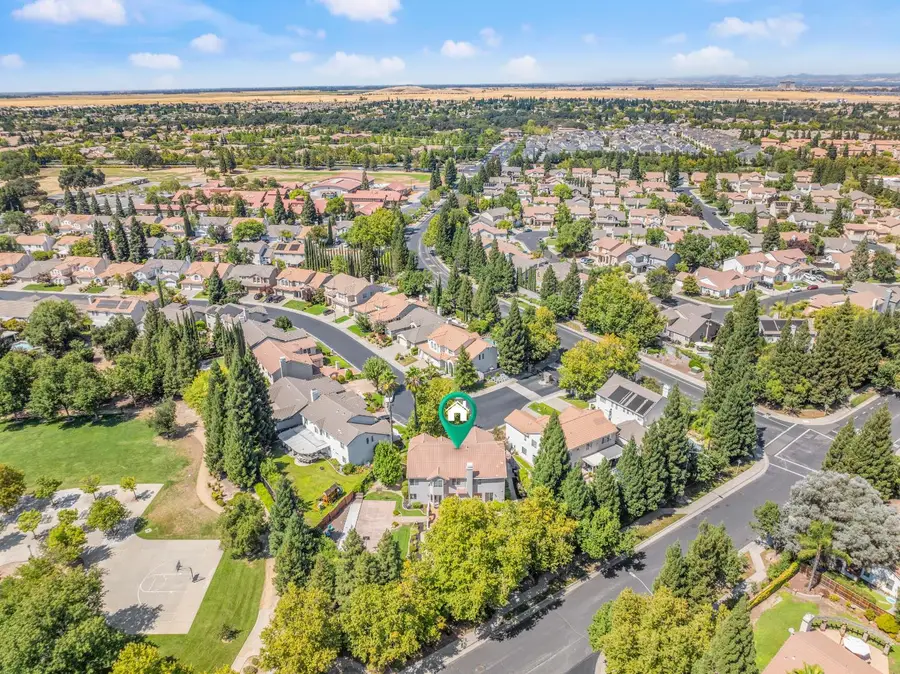
9117 Moondancer Circle,Roseville, CA 95747
$1,050,000
- 5 Beds
- 5 Baths
- 3,802 sq. ft.
- Single family
- Active
Listed by:adrienne zimmer
Office:guide real estate
MLS#:225105763
Source:MFMLS
Price summary
- Price:$1,050,000
- Price per sq. ft.:$276.17
- Monthly HOA dues:$85
About this home
Former model home in the gated La Rochelle community of Crocker Ranch, West Roseville! Situated on over 1/2 acre, this exceptional 5-bedroom + office, 5-bath residence offers a rare combination of space, functionality, and community amenities. This spacious home includes a downstairs junior primary suite, dedicated office, and an expansive loft over the 3-car garage. The front yard is highlighted by a charming gazebo, while the backyard is designed for recreation and entertaining with a basketball court, bocce ball court with crushed oyster shells and deck, fruit trees, soothing water features, and an outdoor fireplace with built-in seating. Multiple seating areas provide plenty of room for gatherings, dining, and relaxation. Located near to Cooley Middle School and in the area of Blue Oaks Elementary and Woodcreek High School (buyer to verify), this home delivers a unique blend of comfort, lifestyle, and prime West Roseville location.
Contact an agent
Home facts
- Year built:2000
- Listing Id #:225105763
- Added:1 day(s) ago
- Updated:August 15, 2025 at 11:44 PM
Rooms and interior
- Bedrooms:5
- Total bathrooms:5
- Full bathrooms:4
- Living area:3,802 sq. ft.
Heating and cooling
- Cooling:Ceiling Fan(s), Central, Multi Zone
- Heating:Central, Fireplace(s), Gas, Multi-Zone
Structure and exterior
- Roof:Spanish Tile
- Year built:2000
- Building area:3,802 sq. ft.
- Lot area:0.56 Acres
Utilities
- Sewer:In & Connected
Finances and disclosures
- Price:$1,050,000
- Price per sq. ft.:$276.17
New listings near 9117 Moondancer Circle
- New
 $500,000Active2 beds 2 baths1,343 sq. ft.
$500,000Active2 beds 2 baths1,343 sq. ft.325 Wagonmaster Court, Roseville, CA 95747
MLS# 225107918Listed by: REALTY ONE GROUP COMPLETE - New
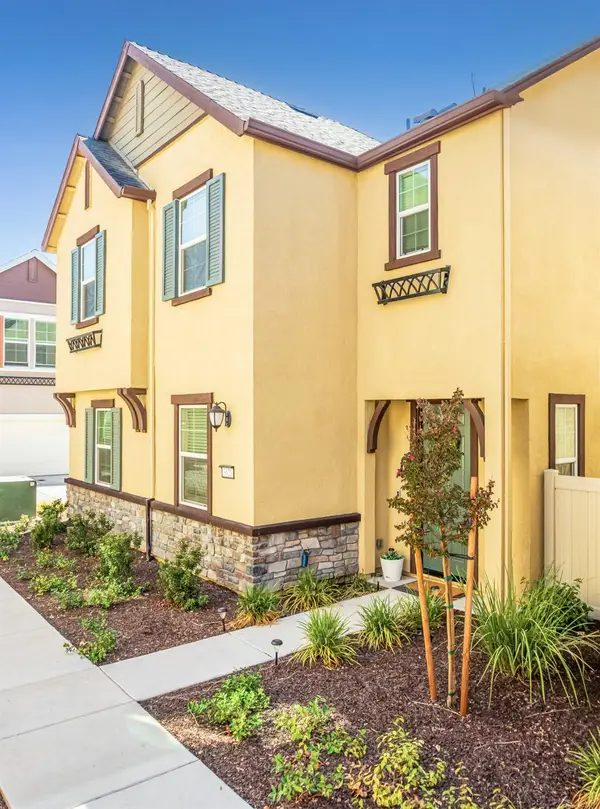 $589,000Active3 beds 3 baths2,031 sq. ft.
$589,000Active3 beds 3 baths2,031 sq. ft.3021 Mohawk Way, Roseville, CA 95747
MLS# 225107252Listed by: COMPASS - New
 $529,000Active3 beds 3 baths1,910 sq. ft.
$529,000Active3 beds 3 baths1,910 sq. ft.3009 Monument Drive, Roseville, CA 95747
MLS# 225107981Listed by: EXP REALTY OF NORTHERN CALIFORNIA, INC. - New
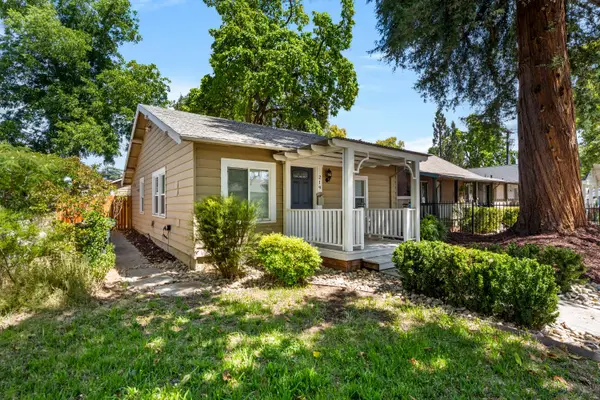 $765,000Active-- beds -- baths1,583 sq. ft.
$765,000Active-- beds -- baths1,583 sq. ft.219 B Street, Roseville, CA 95678
MLS# 225107997Listed by: CAPITAL GROUP REALTY, INC. - New
 $735,000Active4 beds 3 baths2,382 sq. ft.
$735,000Active4 beds 3 baths2,382 sq. ft.564 Striped Moss Street, Roseville, CA 95678
MLS# 225107760Listed by: YVONNE YU REALTY - Open Sat, 1 to 3pmNew
 $649,000Active3 beds 2 baths1,844 sq. ft.
$649,000Active3 beds 2 baths1,844 sq. ft.224 Berkswell Court, Roseville, CA 95747
MLS# 225101102Listed by: KELLER WILLIAMS REALTY - New
 $525,000Active3 beds 2 baths1,206 sq. ft.
$525,000Active3 beds 2 baths1,206 sq. ft.1101 Caversham Way, Roseville, CA 95747
MLS# 225106432Listed by: EXP REALTY OF CALIFORNIA INC - New
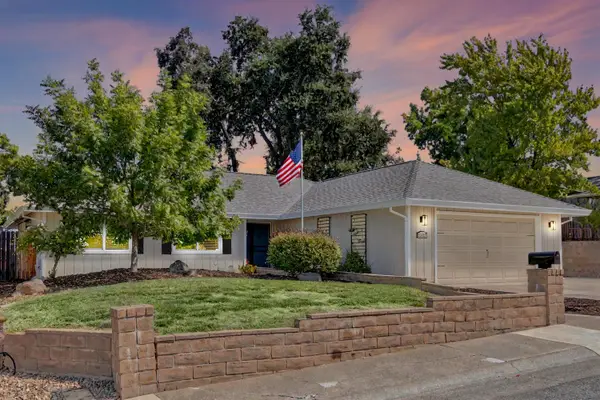 $650,000Active4 beds 2 baths1,684 sq. ft.
$650,000Active4 beds 2 baths1,684 sq. ft.1502 Crestmont Oak Drive, Roseville, CA 95661
MLS# 225105879Listed by: KLINE MANN REALTY GROUP - New
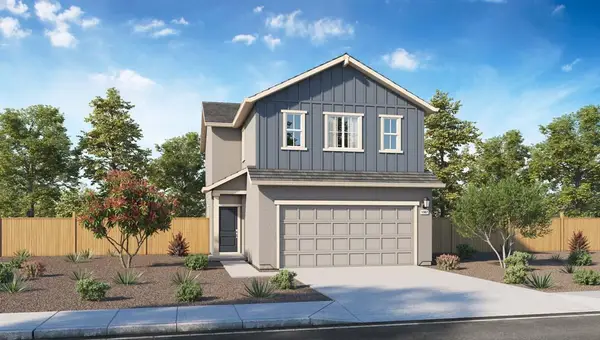 $542,490Active3 beds 3 baths1,567 sq. ft.
$542,490Active3 beds 3 baths1,567 sq. ft.8169 Whippersnapper Way, Roseville, CA 95747
MLS# 225107655Listed by: D.R. HORTON -SACRAMENTO

